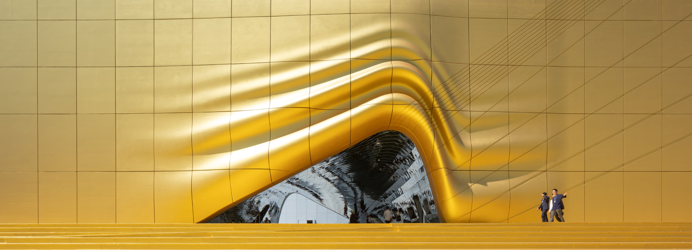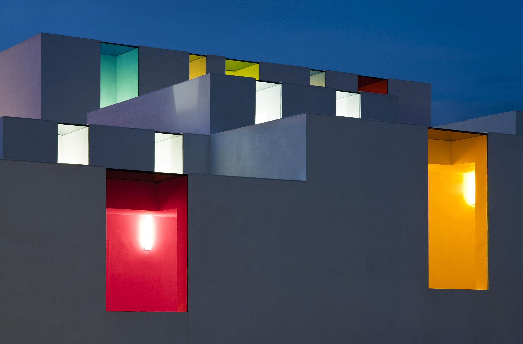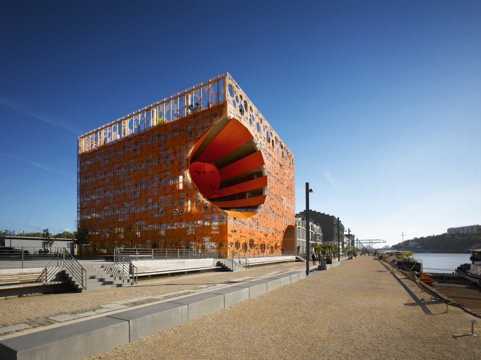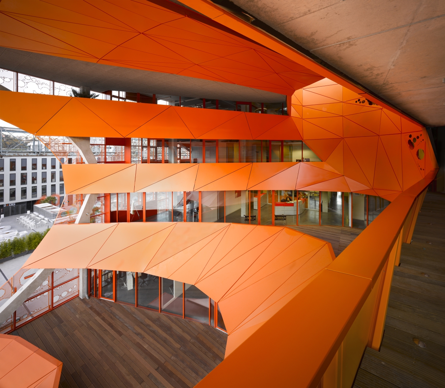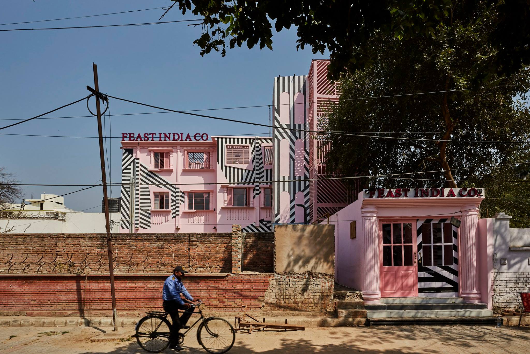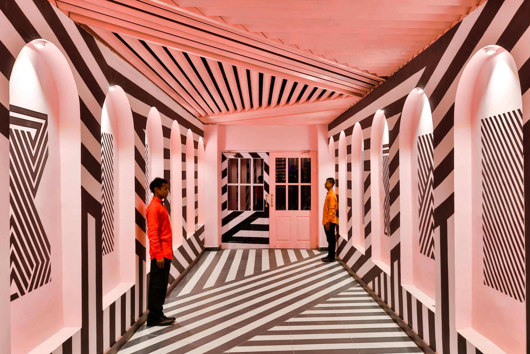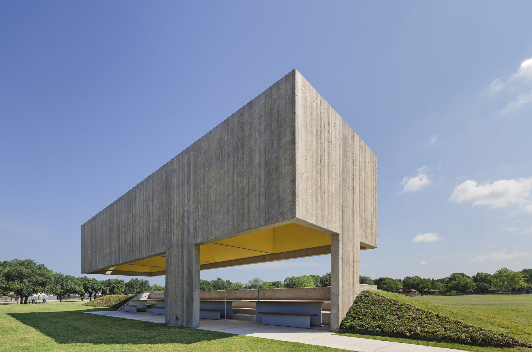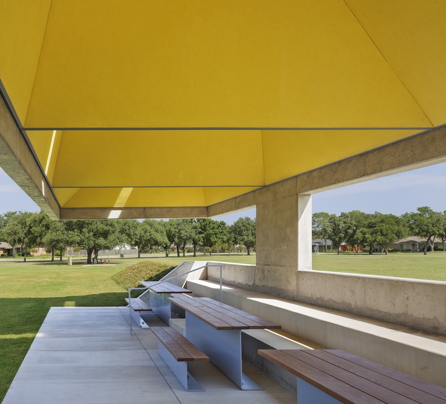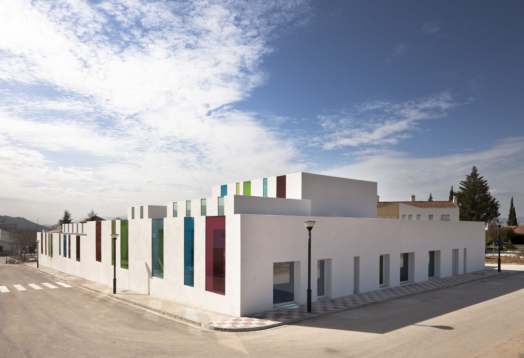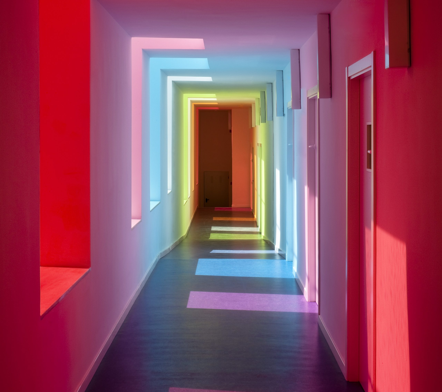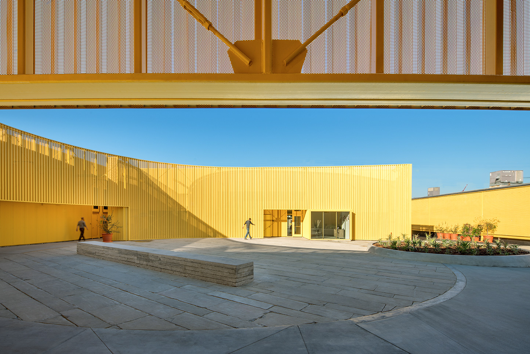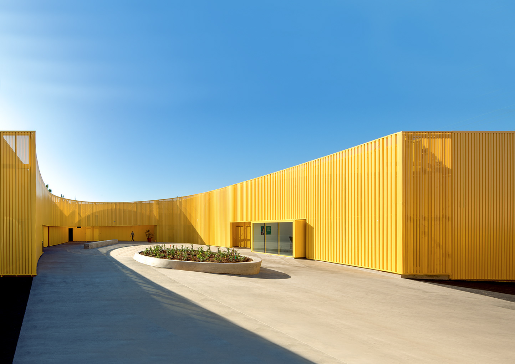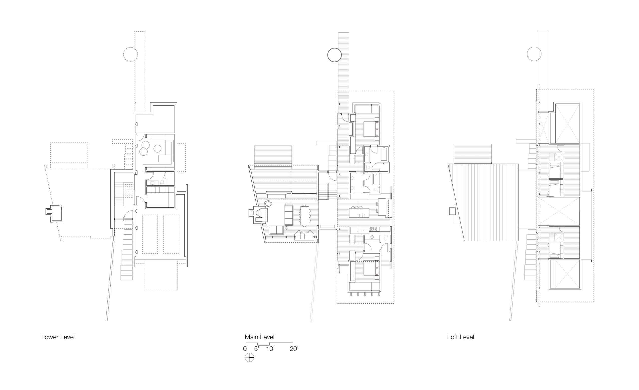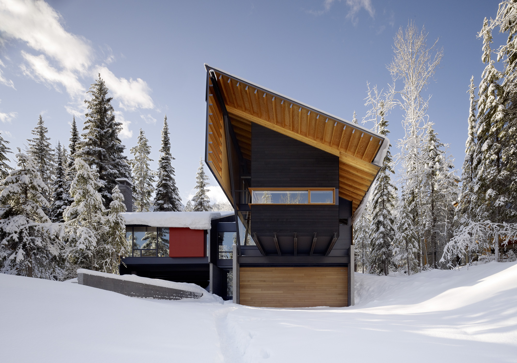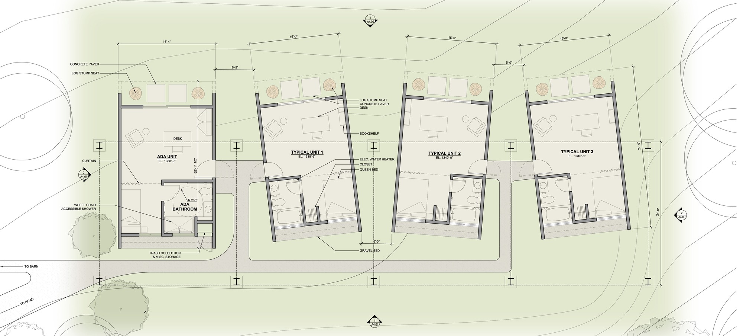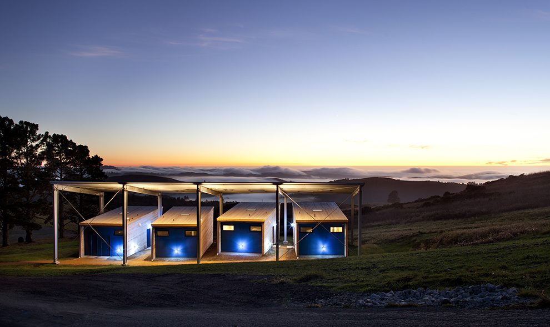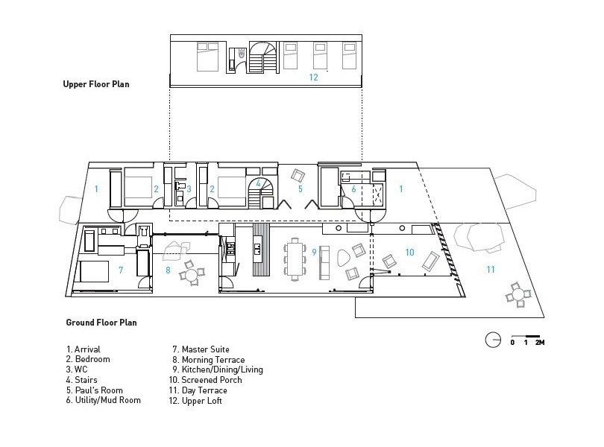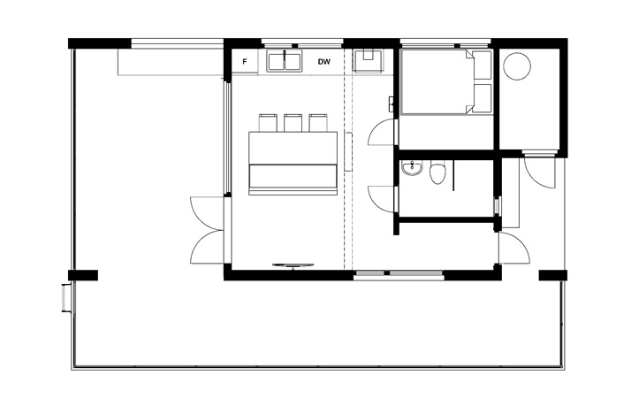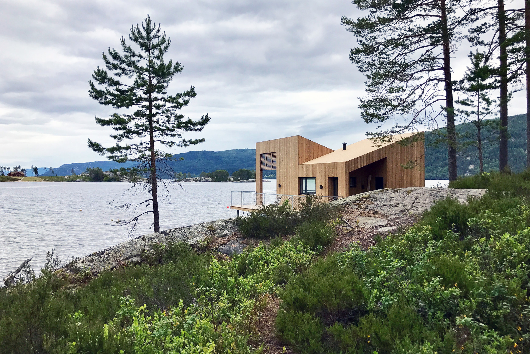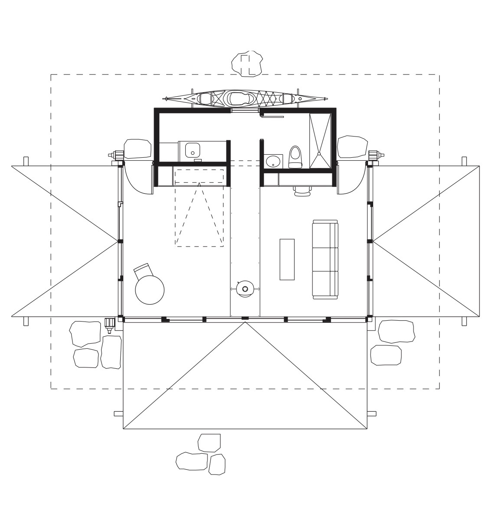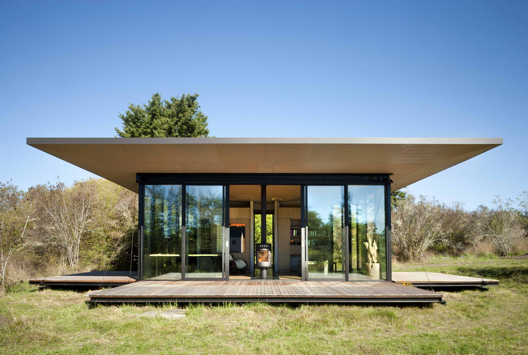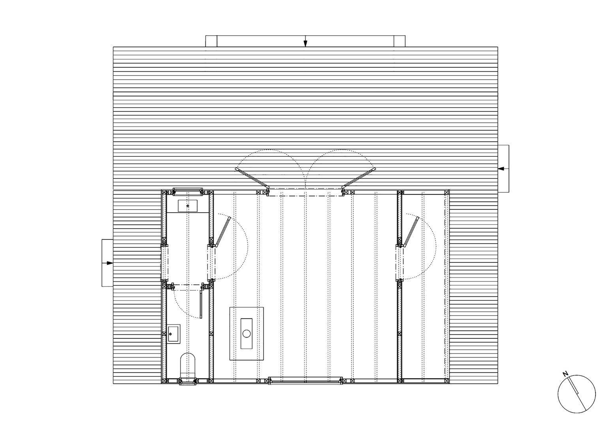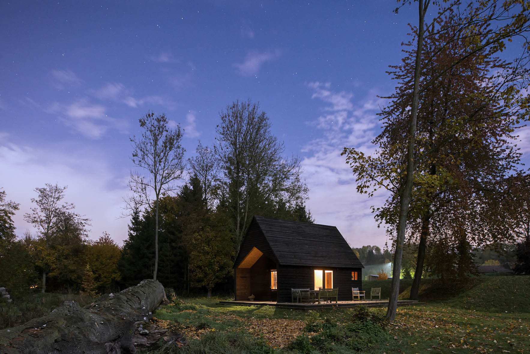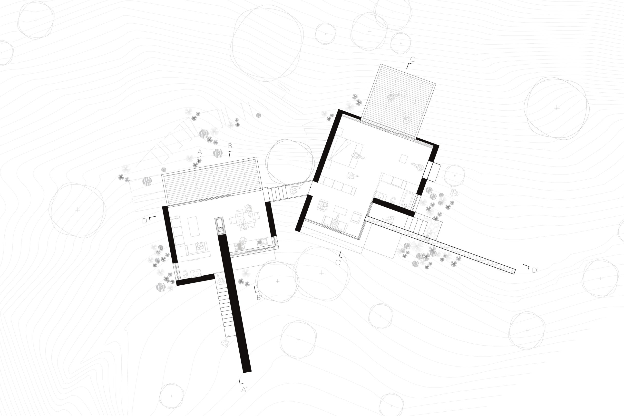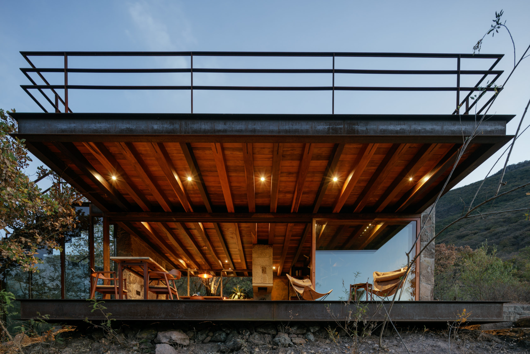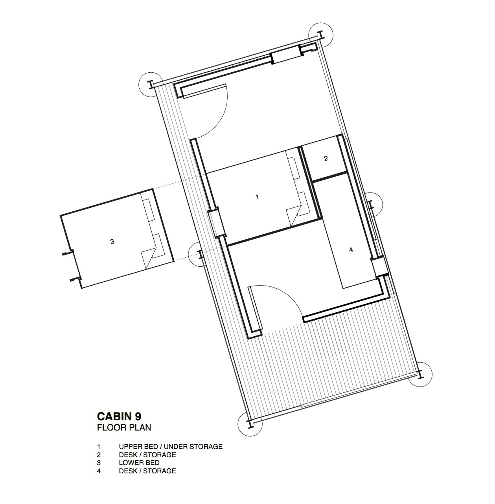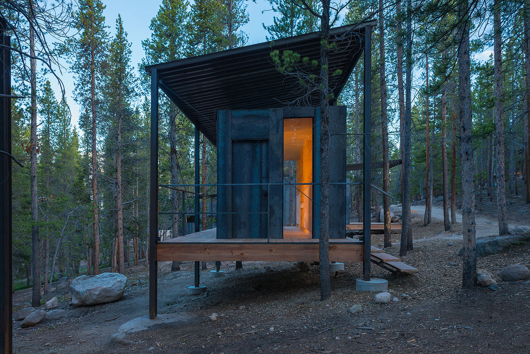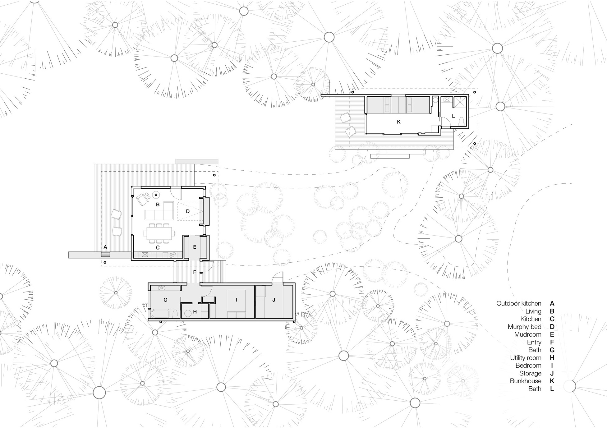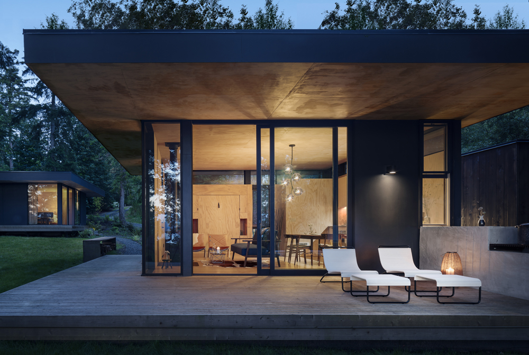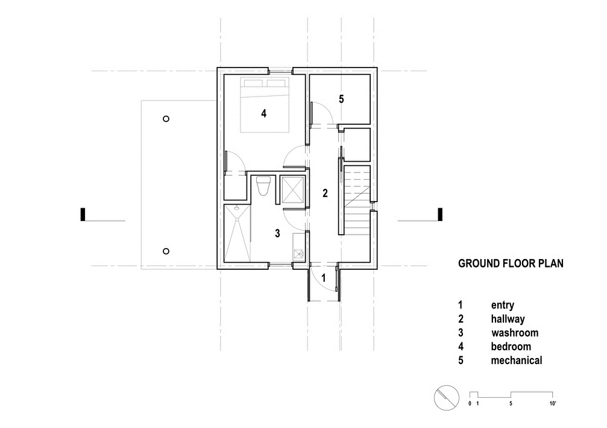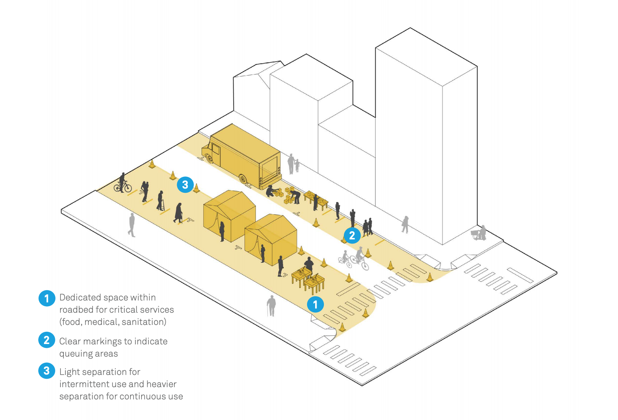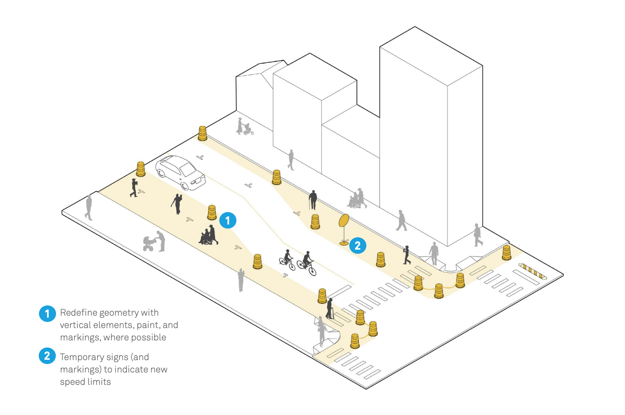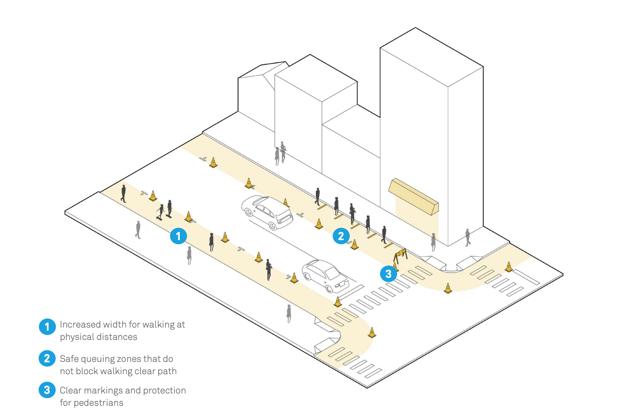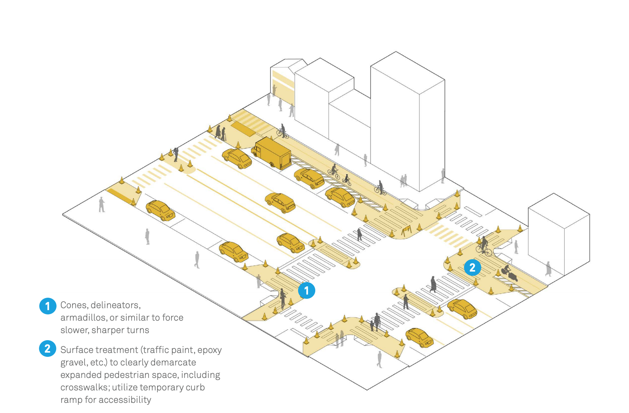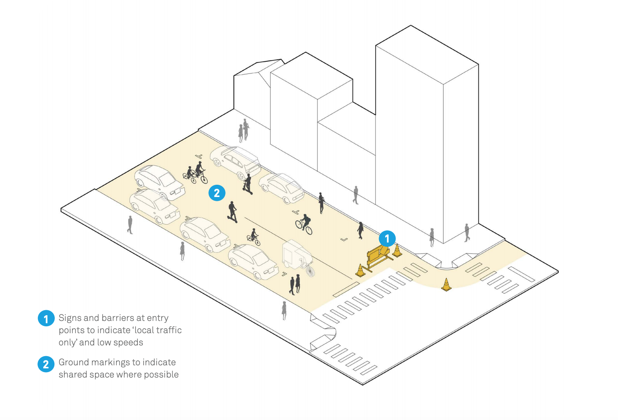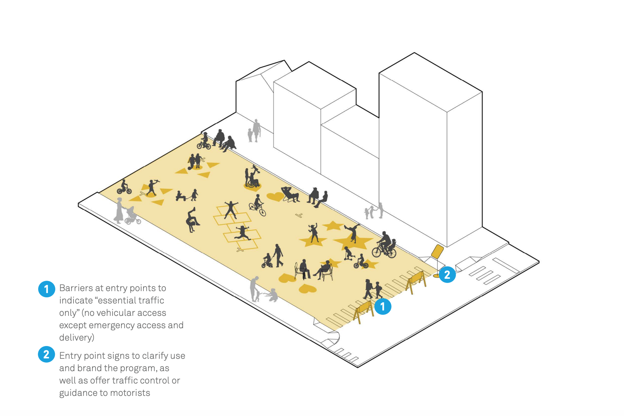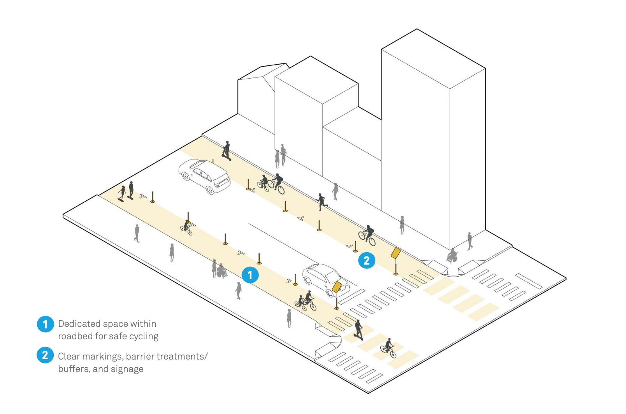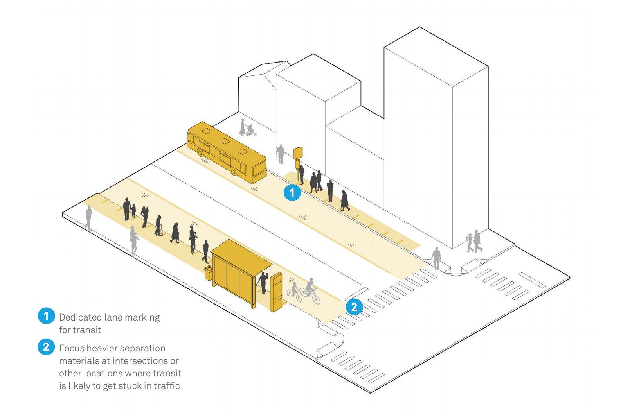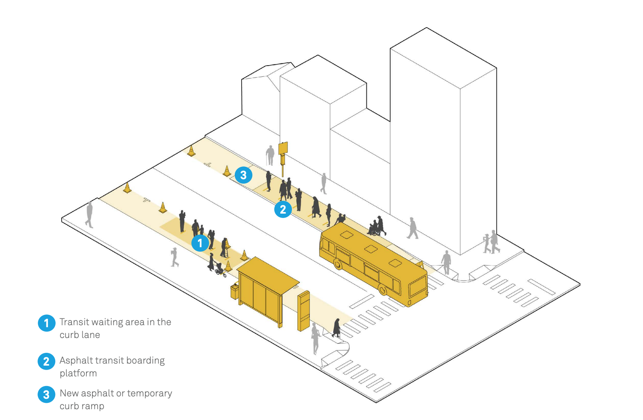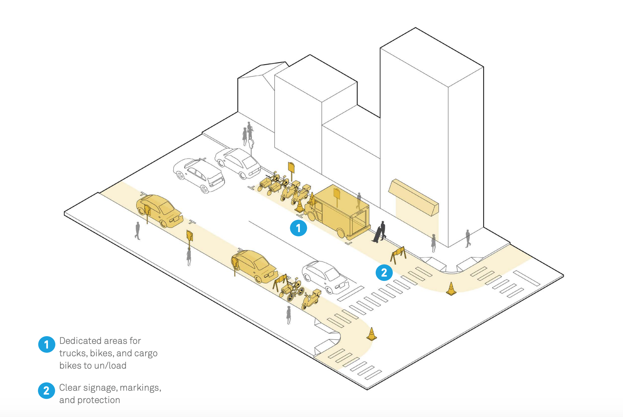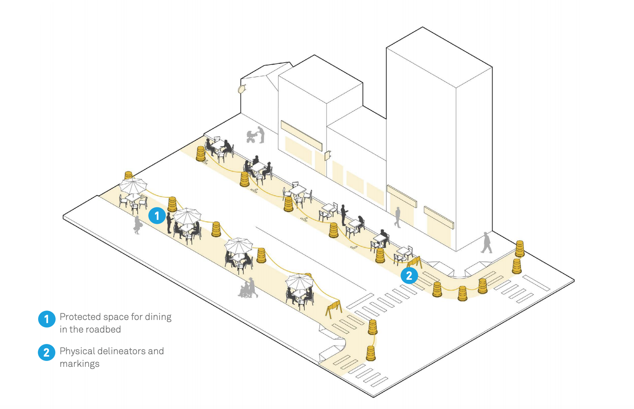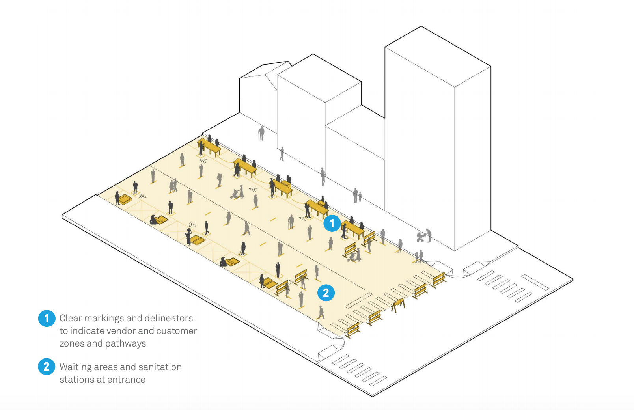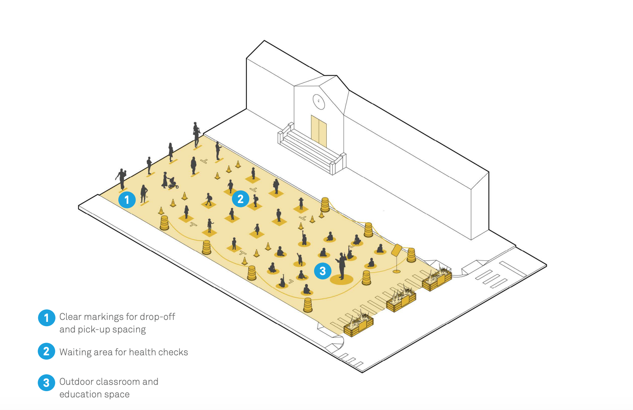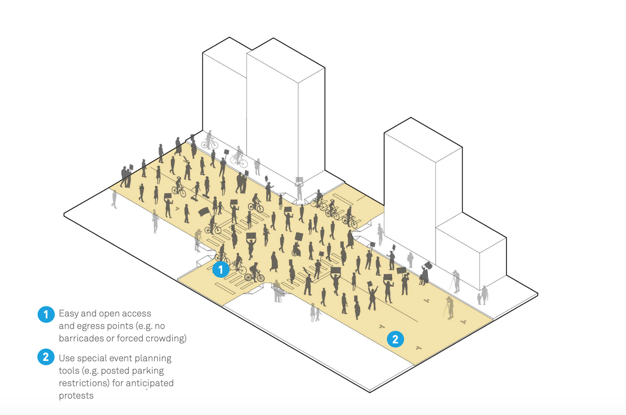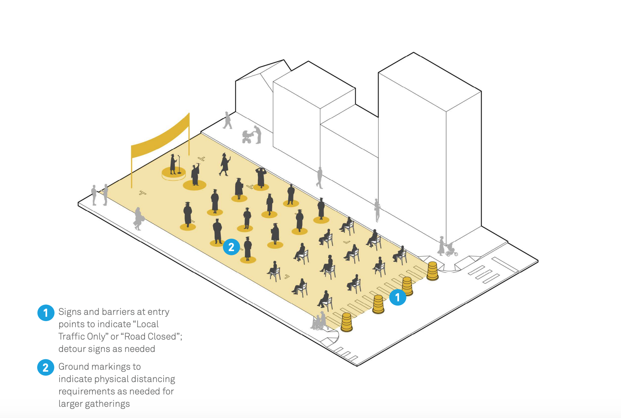It’s time for arguably the most exciting moment of the 8th Annual A+Awards, the world’s largest awards program for architecture and building products — Public Voting is officially open! This free, online vote will reveal what you, our global community of architects, designers and creatives, deems to be the world’s best architecture in 2020. This year, there are an incredible 430+ projects shortlisted for awards in more than 100 categories. Without further ado, dive into voting and be a part of the 2020 A+Awards decision-making process:
Cast Your Votes Now
The firms and designers behind the nominated projects are vying for international publication in the next edition of The World’s Best Architecture, produced by renowned publisher Phaidon, as well as a coveted, custom-designed A+Awards trophy and global media exposure. It’s therefore vital we get as many votes as possible, in order to reach a definite result for each category. The public vote typically garners hundreds of thousands of votes each year, making the A+Awards Popular Choice Awards as highly regarded as their Jury-voted counterparts.
![]()
A taste of this year’s A+Awards Finalists, clockwise from top-left: Capsule hotel in a rural library by Atelier TAO+C; Richard Gilder Center for Science, Education, and Innovation at the American Museum by Studio Gang; The Twist / Kistefos Gallery by BIG – Bjarke Ingels Group; Mountain House in Mist, Zhejiang by Shulin Architectural Design; The Shed by Diller Scofidio Renfro, Lead Architect and Rockwell Group, Collaborating Architect; n.n. Residence by J.MAYER.H und Partner, Landscape Architect: Mikhail Kozlov with the participation of Tatiana Skibo, Maria Khokhlova.
Check out the complete list of nominated projects and firms below, together with buttons that will take you to the voting page for each category.
If you’re looking for a specific nomination, hit Ctrl+F (Windows) or Command+F (Mac) and type in the desired firm or project to jump to that nomination.
If you are a nominated firm, be sure to share this article and instruct your followers to vote in your category to maximize your chances of success!
Coworking Space
Memphis Teacher Residency by archimania
Tech901 by archimania
Ethos Society by Gensler
Exchange at 100 Federal by Perkins and Will
Visitor Center of Changping Future Science City by HuYue Studio
Vote in This Category >
Factories & Warehouses
Laboratory for Shihlien Biotech Salt Plant by WZWX Architecture Group
COPENHILL / AMAGER BAKKE by BIG – Bjarke Ingels Group
Recycling Center Morgenstelle by vautz mang architekten bda
Delas Freres Winery by Carl Fredrik Svenstedt Architect
Promotion Center of High-Tech Park in Baoding by SZAD/Yunchao Xu/Atelier Apeiron
Vote in This Category >
Mixed Use
Ballet Memphis by archimania
Zeppelin Station by Dynia Architects
Red Plum Culture and Creative Park by AAarchitects + IIA Atelier
SIE | Home 21 Multi-Housing by trans_city TC ZT
WERK12 by MVRDV
Vote in This Category >
Office – High Rise (16+ Floors)
Leeza SOHO by Zaha Hadid Architects
Dock 72 by S9 Architecture
THE ICON VIENNA by BEHF Architects
China Resources Tower by Kohn Pedersen Fox Associates
Vantone Centre by CLOU architects
Vote in This Category >
Office – Low Rise (1-4 Floors)
Office Brabant by Studio Piet Boon
Coffee Production Plant – Meama by Khmaladze Architects
ASICS EMEA HQ by Powerhouse Company International
KeenSystems by Denkkamer Architectuur
Dingshi Logistics Office Building by ARCHSTUDIO
Vote in This Category >
Office – Mid Rise (5-15 Floors)
Solar Carve by Studio Gang
ARAKAWA BLDG. by NIKKEN SEKKEI LTD.
Krause Gateway Center by OPN Architects
La Tête by caspar.
Zalando Headquarters by HENN
Vote in This Category >
Office Interiors (<25,000 sq ft.)
Expensify Office by Pure + FreeForm
No. 9 Rhapsody by 9 studio design group
Autodesk Boston Workspace Expansion by Utile, Inc.
Hush Studios by Inaba Williams Architects
Upfield office ‘the Attic’ by JDWA (Johan de Wachter Architecten)
Vote in This Category >
Office Interiors (>25,000 sq ft.)
Coffee Production Plant – Meama by Khmaladze Architects
The Agile Whale by Young H Design
Warner Music Group by ROCKWELL GROUP
Jaguar Land Rover Advanced Product Creation Centre by Bennetts Associates
TikTok by Gensler
Vote in This Category >
Pop-Ups & Temporary
Temporary Site of Shengli Market – Creation of Spatial Order by LUO studio
Salvage Swings by Somewhere Studio
Rabbit Dens – 3D Printed Playground by Archi-Solution Workshop
The Line by REgroup
“The Truth is Local” Interactive Storefronts by Local Projects
Vote in This Category >
Retail
National Museum of Qatar Gift Shops by Koichi Takada Architects
WOWDSGN Shanghai MixC Store by Shanghai United Design Group Co.
277 Mott Street by Toshiko Mori Architect
Zhuyeqing Green Tea Flagship Store by X+Living Architectual Design Co.
Carner Barcelona Perfumery by Jofre Roca arquitetes SLP
Vote in This Category >
Shopping Center
Cube Gallery by CLOU architects
Muse Edition by New World Development Company Limited
Shangrao Greenland City Exhibition Pavilion by Shanghai PTArchitects
Bund Finance Center South Mall Interior Design by Kokaistudios
Peak Galleria, Hong Kong by Aedas
Vote in This Category >
Showrooms
Green Leopard Lighting Flagship by CUN Design
One Times Garden by W.design
Tengchong Jingye Gaoligong Town “Shuangyan Wanyue” Exhibition Center by CAPOL International & Associates Group, Guangzhou Branch
WuliEpoch Culture Center by Atelier Alter
Il frantoio by RP Architects
Vote in This Category >
Unbuilt Commercial
OIZ Office by Yazgan Design Architecture
The Matchstick by Anderson Anderson Architecture
FACTORY FULL OF LIFE by ANALOG
Unipol Tower by Mario Cucinella Architects
Terminal Warehouse by COOKFOX Architects
Vote in This Category >
Architecture +Adaptive Reuse
Capsule hotel in a rural library by Atelier TAO+C
Hutong Bubble 218 by MAD Architects
Domino Park by Silman
Red Plum Culture and Creative Park by AAarchitects + IIA Atelier
Sammode Research and Innovation Center by FREAKS
Vote in This Category >
Architecture +Art
Boolean Birdhouse by PHOEBE SAYS WOW ARCHITECTS
CONSTELLATIONS by FUTUREFORMS
Marble, Wood, Paint. Rice by EDAA
I Am A Man Plaza by Cliff Garten Studio
Central Presbyterian Church by Henriquez Partners Architects
Vote in This Category >
Architecture +BIM
DTU Energy – B310 by Christensen & Co Architects
Mar Vista Connect 11 by Connect Homes
TitletownTech by SGA
Unipark Commercial Center by Hugh Dutton Associates
Abbotsford Law Courts by WZMH Architects
Vote in This Category >
Architecture +Branding
La Moitié by One Fine Day
YouTube Lobby by Valerio Dewalt Train & Office Of Things
Thai Brasserie by Blue Elephant by Studio Locomotive
Living Proof by SGA
The Moen and House of Rohl by Valerio Dewalt Train
Vote in This Category >
Architecture +Climate Change
Marine Education Center at the Gulf Coast Research Laboratory by Lake|Flato Architects
Yan’an Baota Mountain Tourist Service Center by Architectural Design and Research Institute of Tsinghua University
Street Bio-Corner by LPA STUDIO
Bubble Wrap House by Amber Book
Vote in This Category >
Architecture +Collaboration
Tower of Time by ZXD ARCHITECTS
Pixel Swarm Custom Feature Ceiling by Arktura
Mason by Vaslab
WONJIN Aesthetic Surgery Gallery Clinic by A U N Design Studio
Santander Client Strategy HUB by taller paralelo
Vote in This Category >
Architecture +Color
Ingenium Centre by Diamond Schmitt Architects and KWC Architects Inc.
RAS HOUSES by SANJAY PURI ARCHITECTS
Re Bar by Organic Design Architecture Studio
Shorebird Campus by Studio Sarah Willmer Architecture
Forest of Numbers by emmanuelle moureaux architecture + design
Vote in This Category >
Architecture +Community
Community Center of Sandu Poetic Residence by QUIYUE Architects
Fass School and Teachers’ Residences by Toshiko Mori Architect
Yulin Alley by Nhoow Architects
Financial City Community Center by Lacime Architects
Cloud Forests; Pavilion for Children’s Play by UNITEDLAB Associates
Vote in This Category >
Architecture +Engineering
THE TWIST / KISTEFOS GALLERY by BIG – Bjarke Ingels Group
Krause Gateway Center by OPN Architects
Diablos Rojos Baseball Stadium by FGP Atelier
Mori Hosseini Student Union | Embry-Riddle Aeronautical University by ikon.5 architects
The Stratford by Skidmore, Owings & Merrill
Vote in This Category >
Architecture +For Good
CURA by Carlo Ratti Associati
Bayalpata Hospital by Sharon Davis Design
MLK1101 Supportive Housing by Lorcan O’Herlihy Architect [LOHA]
Yulin Alley by Nhoow Architects
Mud to Mortar by ARCHIVE Global
Vote in This Category >
Architecture +Landscape
Chemin des Carriéres by Reiulf Ramstad Arkitekter in collaboration with Parenthèse Paysage
Salesforce Transit Center and Park by PWP Landscape Architecture & Pelli Clarke Pelli Architects
Protest Portals for the Pacific Connector Pipeline by FLOAT architectural research and design
Boonma by Sher Maker
Darling Square North by ASPECT Studios
Vote in This Category >
Architecture +Learning
Mountain House in Mist, Zhejiang by Shulin Architectural Design
Fass School and Teachers’ Residences by Toshiko Mori Architect
International School of Debrecen by BORD Architectural Studio
Liva Riverside Book Bar by Lacime Architects
Cloud Forests: Pavilion for Children’s Play by UNITEDLAB Associates
Vote in This Category >
Architecture +Light
Billerica Memorial High School by Perkins and Will
Ford Foundation Center for Social Justice by Fisher Marantz Stone, Inc.
Catoptric Surface by Open Source Architecture
The National Museum of Qatar by L’Observatoire International
The REACH at the Kennedy Center by L’Observatoire International
Vote in This Category >
Architecture +Living Small
Chimney House by Atelier DAU
The Twins House by DELUTION
La Pointe by L’Abri
Hotel Des Artistes Duplex by Bromley Caldari Architects
PRIM HOUSE by Studio Locomotive
Vote in This Category >
Architecture +Models & Rendering
8850 Sunset Boulevard by Morphosis
From Japan To The World by Lunas Inc.
Little Red Flower Kindergarten by THDL (Tianhua Design Lab)
Pixelated Timber Pavilion by Aaron Brakke | Whiteknee & ILIAD Lab UIUC
Canadian Nuclear Labs by HDR
Vote in This Category >
Architecture +Photography & Video
Horizon Neighbourhood by doublespace photography
Secular Retreat by Jim Stephenson Photography + Films
Valerio Olgiati – Experience of Space by Félix Michaud Photographie
Voisin Organique by Shao Feng
One Thousand Museum by feinknopf photography
Vote in This Category >
Architecture +Prefab
Week’nder by Lazor/Office
A•lava Summer Stage by Aalto University Wood Program
Collins House by Bates Smart
INFINITY 6: manifesto for future schools by Crossboundaries, Beijing
Mar Vista Connect 11 by Connect Homes
Vote in This Category >
Architecture +Preservation
Görttwiete by caspar.
UC Santa Cruz, Upper Quarry Amphitheater Restoration by Dreyfuss & Blackford Architecture
PARISI Court Reconstruction by ARCHIKON KFT.
Michaelsberg Abbey by caspar.
32 on Kloof by dhk Architects
Vote in This Category >
Architecture +Renovation
Qishe Courtyard by ARCHSTUDIO
CENTRO CANALEJAS MADRID by ESTUDIO LAMELA
Baishaquan #157 by gad
Pingyao Diesel Engine Factory Renovation for Pingyao International Film Festival by Architectural Design and Research Institute of Tsinghua University
401 Park Repositioning by Elkus Manfredi Architects
Vote in This Category >
Architecture +Sustainability
Olympic House by 3XN
Bayalpata Hospital by Sharon Davis Design
Natural Wisdom by Tus-Design Group Co.
GRUENE ERDE Breathing Headquarters – A Plant-Based Systems Design by terrain: integral designs BDA
Horten upper secondary school, Norway by LINK arkitektur
Vote in This Category >
Architecture +Technology
SYNTHESIS – CUSTOM CONCRETE WALL PANELS by EDG
KEFI by BLUR WORKSHOP
The Seminole Hard Rock Hotel & Casino by DCL (Design Communications Ltd.)
Vote in This Category >
Architecture +Urban Transformation
Tainan Spring by MVRDV
Domino Park by James Corner Field Operations
Nodeul Island by mmkplus
Face to Face/Tête á Tête by PLANT Architect Inc.
Pocket Space by CAA
Vote in This Category >
Architecture +Water
Pylonesque: a water harvesting tructure for Ban Wang Toei School by PAREID with INDA (International Program in Design and Architecture, Chulalongkorn University)
Manshausen by Stinessen Arkitektur AS
Sydney Park Water Re-Use Project by Turf Design Studio
Natural Wisdom by Tus-Design Group Co.
Design by Radical Indigenism: Lo-TEK Agricultural Terraces by Julia Watson
Vote in This Category >
Architecture +Workspace
Bond Collective Bushwick by Christian Lahoude Studio
Autodesk Boston Workspace Expansion by Utile, Inc.
Hush Studios by Inaba Williams Architects
Case Room by Geoffrey von Oeyen Design
DocMagic by RA-DA
Vote in This Category >
Gallery & Exhibition Spaces
Edge by Kohn Pedersen Fox Associates / Rockwell Group & LAB at Rockwell Group
Changsha Meixihu International Culture & Art Centre by Zaha Hadid Architects
THE TWIST / KISTEFOS GALLERY by BIG – Bjarke Ingels Group
Poster House by LTL Architects
The Century Project for the Space Needle by Olson Kundig
Vote in This Category >
Hall / Theater
Theater Le Diamant by COARCHITECTURE
MÉCA by BIG – Bjarke Ingels Group
WUHAN PANLONG PLAZA YINXING CINEMA by One Plus Partnership Limited
PERFORMING ARTS CENTER MUXIKEBARRI AND MUSIC SCHOOL by LMU ARKITEKTURA
TEO Center for Culture, Art and Content by A.Lerman Architects
Vote in This Category >
Museum
The Shed by Diller Scofidio Renfro, Lead Architect and Rockwell Group, Collaborating Architect
MUSÉE ATELIER AUDEMARS PIGUET by BIG – Bjarke Ingels Group
He Art Museum by Tadao Ando Architect & Associates and He Art Museum
MuseumLab by Koning Eizenberg Architecture
Interpretation Centre of Romanesque by spaceworkers
Vote in This Category >
Pavilions
Mountain House in Mist, Zhejiang by Shulin Architectural Design
Air Mesh : Metal 3D Printed Space by AIRLAB SUTD
Crane Pavilion-Folded Flight by GBBN Architects & Tai Kang Group
Bex & Arts Pavilion by Montalba Architects
Town Enclosure by CLB Architects
Vote in This Category >
Religious Buildings & Memorials
Saemoonan Church by Lee Eunseok+KOMA
CAFUBE Funeral Home by LOKOMOTIV.archs Office LKMV
Suzhou Chapel by Neri&Hu Design and Research Office
Saint John Paul II Church by Robert Gutowski Architects
The REACH Expansion by Steven Holl Architects
Vote in This Category >
Unbuilt Cultural
Silo City by STUDIO V Architecture
Richard Gilder Center for Science, Education, and Innovation at the American Museum of Natural History by Studio Gang
EARTH STATION MANY HANDS by AMDL CIRCLE
Flower Exhibition Center by MUDA-Architects
Niger Heritage Niamey Musee de Fleuve by Stantec Architecture
Vote in This Category >
Architecture +Brick
Altinho by António Costa Lima Arquitectos
San Sa Village by llLab.
UnHistoric Townhouse by System Architects
Hobhouse by Brisac Gonzalez and Arquitectonic
Billerica Memorial High School by Perkins and Will
Vote in This Category >
Architecture +Ceilings
Apparatus Architects Studio by Apparatus Architects
Fluid Space by Kris Lin International Design
Al Musalla – Qasr Al Hosn (The Mosque – Al Hosn Fort) by CEBRA Architecture + DCT Abu Dhabi
BIT Sports Center in Beijing by Atelieralter
Lumen at Beacon Park by Touloukian Touloukian Inc
Vote in This Category >
Architecture +Concrete
Coffee Production Plant – Meama by Khmaladze Architects
Villa Varoise by NADAAA
John F. Kennedy Center for the Performing Arts, The REACH by Silman
Casa Cajueira by UXUA DAS by Wilbert Das
Dongyuan Qianxun Community Center by Scenic Architecture Office
Vote in This Category >
Architecture +Facades
Parking Garage Facade P22a at the Cologne Exhibition Centre by wulf architekten
adidas World of Sports ARENA by Behnisch Architekten
Singha D’Luck Cinematic Theatre by ARCHITECTS 49
Oficines Can Serras by AQUIDOS Arquitectes
Health Sciences Innovation Building, University of Arizona by CO Architects
Vote in This Category >
Architecture +Glass
OPEN VILLAGE by Shimu Wang
Maraya Concert Hall by Guardian Glass North America
The Voyager by Shanghai PTArchitects
P.C. Hoofstraat 138 by UNStudio
Bubble Wrap House by Amber Book
Vote in This Category >
Architecture +Metal
White Deer Plain Mountain Homestay by Guang Zhou Hui Yi Ming Cheng Architectural Design Co.
108 Chambers by Pure + FreeForm
Student Services Building, California State Polytechnic University, Pomona, by CO Architects
Saleforce Transit Center by Pelli Clarke Pelli Architects
Re Bar by Organic Design Architecture Studio
Vote in This Category >
Architecture +New Materials
The Circular Garden by CRA – Carlo Ratti Associati
Ashen Cabin by HANNAH
Circle Shade by Eva Jensen Design
New River Train Observation Tower by Virginia Tech
Maison Pour Tous by ENSAG / LabEx AE&CC / designbuildLAB
Vote in This Category >
Architecture +Stairs
The Link by Methanoia + BMA + EEI
Olympic House by 3XN
He Art Museum by Tadao Ando Architect & Associates and He Art Museum
Stairway to Heaven by CCS Architecture
Meridian Residence – Stair by ROBERT KERR architecture design
Vote in This Category >
Architecture +Stone
Stone Nest Amphitheatre for Community Activities by 3andwich Design / He Wei Studio
SOFTSTONE by SETUParchitecture studio
The Boulder House by AtelierJun
Private Spa Pavilion by smartvoll
Il frantoio by RP Architects
Vote in This Category >
Architecture +Wood
Restroom in the Mountains by Atelier Scale
K.S. Kindergarten Lunch House by S.O.Y. LABO.
Pingelly Recreation and Cultural Centre by iredale pedersen hook architects with Advanced Timber Concepts Studio
Bjergsted Financial Park by Helen & Hard
Harbour Building for a Sailing Club, Amsterdam by Margulis Moormann Architects
Vote in This Category >
Bars & Nightclubs
Connie Cocktail Lounge at the TWA Hotel by Stonehill Taylor
Little Sister by ROCKWELL GROUP
Option Coffee Bar by TOUCH Architect
Bar Lotus by OFFICE AIO
Felix Meritis Amsterdam by i29
Vote in This Category >
Health Care & Wellness
Bayalpata Hospital by Sharon Davis Design
Expansion of Santa Fe de Bogota Foundation by El Equipo Mazzanti
TAVERNY MEDICAL CENTRE by MAAJ ARCHITECTES
EKH CHILDREN HOSPITAL by IF (Integrated Field)
The Ark, Noah’s Ark Children’s Hospice by Squire & Partners
Vote in This Category >
Hotels & Resorts
Wyndham by MIA Design Studio
TWA Hotel by LUBRANO CIAVARRA Architects
Dexamenes by K-Studio
AutoCamp Yosemite by ANACAPA ARCHITECTURE
The Museum Hotel Antakya by EAA-Emre Arolat Architecture
Vote in This Category >
Restaurants
Garden Hotpot Restaurant by MUDA-Architects
CHOUI FONG TEA CAFE 2 by IDIN ARCHITECTS
%Arabica Coffee by B.L.U.E. Architecture Studio
‘Hong’ Japanese Cuisine by Guang Zhou Hui Yi Ming Cheng Architectural Design Co.
Angelot Patisserie by Say Architects
Vote in This Category >
Unbuilt Hospitality
Biwak by noa* network of architecture
Voronet Lila Hotel by Yazgan Design Architecture
The Orchard by WOJR
Uganda Dental & Vision Clinic by Paul Lukez Architecture
Khat by Studio Toggle
Vote in This Category >
Government & Civic Buildings
Coworking LAB NucÌa by CrystalZoo
Rescue Company 2 by Studio Gang
Reception Pavilion of Québec’s National Assembly by Provencher_Roy
Woody by Atelier du Pont
Kristallen – Kiruna City Hall by Henning Larsen Architects
Vote in This Category >
Higher Education & Research Facilities
Academic and Residential Complex, University of Illinois at Chicago by Solomon Cordwell Buenz (SCB)
DTU Energy – B310 by Christensen & Co Architects
COLLEGE OF WILLIAM & MARY, THE MCLEOD TYLER WELLNESS CENTER by EYP Inc.
University of Law-Paris I – Modernisation of the Lourcine Barracks – Paris (13e) by CHARTIER DALIX
KOKUGAKUIN UNIVERSITY LEARNING CENTER by NIKKEN SEKKEI LTD.
Vote in This Category >
Kindergartens
CHUON CHUON KIM 2 KINDERGARTEN by KIENTRUC O
Courtyard Kindergarten by MAD Architects
Galaxy World Kindergarten by Lacime Architects
Little Tiger Chinese Immersion School by Murray Legge Architecture
CIFI Donut Kindergarten by THDL (Tianhua Design Lab)
Vote in This Category >
Libraries
Capsule hotel in a rural library by Atelier TAO+C
Microlibrary Warak Kayu by SHAU
Hunters Point Library by Steven Holl Architects
Architecture Library, Chulalongkorn University by Department of Architecture co.,ltd.
Billie Jean King Main Library by Skidmore, Owings & Merrill
Vote in This Category >
Primary & High Schools
Fass School and Teachers’ Residences by Toshiko Mori Architect
Mwabwindo School by 14+ Foundation
KB Primary and Secondary School by HIBINOSEKKEI + Youji no Shiro + KIDS DESIGN LABO
Leisur activity center by GRAAL ARCHITECTURE
Ecole de commerce et de culture générale by Bonnard Woeffray
Vote in This Category >
Unbuilt Institutional
First Year Student Village by Perkins and Will
The Honey Bee Research Centre by Moriyama & Teshima Architects
Kamyaran City School by CAAT studio
CAMSUR Capitol Building by CAZA Architects
Small Hill Kindergarten by SZAD/Yunchao Xu/Atelier Apeiron
Vote in This Category >
Private Garden
Terra Dominicata Hotel & winery by SCOB Architecture & Landscape
TAKI NISEKO by e/d,A. Landscape Design
Outside-in Pavilion by Valerie Schweitzer Architects
Slot House by Arterra Landscape Architects
70 Rainey Sky Garden by Design Workshop
Vote in This Category >
Public Park
Thammasat University Rooftop Farm by LANDPROCESS
Karen Blixens Square by COBE
Whiting Forest of Dow Gardens by Metcalfe Architecture & Design, LLC
Domino Park by James Corner Field Operations
Nanchang Red Earth Park by SHUISHI
Vote in This Category >
Unbuilt Masterplan
Vejlands Quarter by Henning Larsen Architects
Roman Façade/Piazzas of the Tiber by Ballman Khapalova
Silo City by STUDIO V Architecture
The Fontana Urban Greening Master Plan by Design Workshop
POST CITY by Tp3 Architekten und Caramel Architekte
Vote in This Category >
Urban & Masterplans
Jiangyin Greenway – Weaving and Stitching by BAU Brearley Architects + Urbanists
District Wharf by Perkins Eastman
Niederhafen River Promenade by Zaha Hadid Architects
Central Park Public Domain by Turf Design Studio
Pocket Space by CAA
Vote in This Category >
Apartment
Downtown Loft by Bushman Dreyfus Architects
Sacha by SABO project
MW’s RESIDENCE by arctitudesign
THE TRANSPARENT APARTMENT by Urban Soul Project
Imperfect Residence by NC Design & Architecture Limited
Vote in This Category >
Multi Unit Housing – High Rise (16+ Floors)
AMANI by ARCHETONIC
The Drapery by Aria Property Group
550 Vanderbilt Avenue by COOKFOX Architects
DARLING SQUARE by TZANNES
The Amberly by Woods Bagot
Vote in This Category >
Multi Unit Housing – Low Rise (1-4 Floors)
XS House by ISA
Fifteen by Metaform Architects
Hadohilljo Townhouse by UNITEDLAB Associates
Simgok House by SsD
Paintworks Apartments by DROO – Da Costa Mahindroo Architects
Vote in This Category >
Multi Unit Housing – Mid Rise (5-15 Floors)
Jeanette301 by Lorcan O’Herlihy Architect [LOHA]
RISD North Hall by NADAAA
139 SCHULTZ by CPDA Arquitectos
108 Chambers by Pure + FreeForm
CORDOBA 223 by BAAQ
Vote in This Category >
Private House (L 3000-5000 sq ft)
Casa Mi by DALUZ GONZALEZ ARCHITEKTEN
Sky House by MIA Design Studio
ATELIER villa Costa Rica by Formafatal
Ishawooa Mesa Ranch by Lake|Flato Architects
Metrick Cottage and Boathouse by Akb Architects
Vote in This Category >
Private House (M 1000-3000 sq ft)
Skigard Hytte by Mork Ulnes Architects
J-House New Orleans by AEDS \| Ammar Eloueini Digit-all Studio
Lightus Retreat by Joongwon Architects + Peripherie Design Studio
Smith Residence by MacKay-Lyons Sweetapple Architects
Menzies’ POP by Architects’ Creative
Vote in This Category >
Private House (S <1000 sq ft)
CASA NAILA by BAAQ
Glass Cabin by atelierRISTING llc
The Modular Unit by Teke Architects Office
Waratah Secondary House by Anthrosite
Aegean Pool House by Lake|Flato Architects
Vote in This Category >
Private House (XL >5000 sq ft)
Villa Varoise by NADAAA
Sand House by Studio MK27
n.n. Residence by J.MAYER.H und Partner, Landscape Architect: Mikhail Kozlov with the participation of Tatiana Skibo, Maria Khokhlova
House C by Cherem Arquitectos
Casa Piedra Acapulco by Taller GC
Vote in This Category >
Residential Interiors
Netsch House by Skidmore, Owings & Merrill
West Los Angeles Residence by Clive Wilkinson Architects
Lightus Retreat by Joongwon Architects + Peripherie Design Studio
The garden house in the city by christos pavlou architecture
ALEX by Spacedge Designs
Vote in This Category >
Unbuilt – Multi-Unit Housing (L >10 Floors)
Bookan residential tower by Studio Saheb
MIRA by Studio Gang
Animated Bullding by Fatima Bahadori Nezhad & Shayan Karimi
H1002 by 314 architecture studio
333 Tremont St by Touloukian Touloukian Inc
Vote in This Category >
Unbuilt – Multi-Unit Housing (S <10 Floors)
BaseCamp Lyngby by Lars Gitz Architects
Mini Village by Studio BANAA with Sarah Lucy Estephan
Sada Residence by itms-partners
Student Residence in Saclay_momentum by bordas+peiro architecte
Variable by Marzieh Mirjafari
Vote in This Category >
Unbuilt – Private House (L >3000 sq ft)
The Meander by S^A | Schwartz and Architecture
The Wall House by BAKH Architecture
NONAGRIAM TWINS by A31 ARCHITECTURE
House by the ocean by MESURA
Casa Mas by Doo Architecture
Vote in This Category >
Unbuilt – Private House (S <3000 sq ft)
Gneiss House by Protz Studio
Camera House by Leckie Studio Architecture + Design
SkyValley House by Edward Ogosta Architecture
Hall House by WOJR
Six House by BNS Studio
Vote in This Category >
Gyms & Recreation Centers
Pingelly Recreation and Cultural Centre by iredale pedersen hook architects with Advanced Timber Concepts Studio
Ballet Memphis by archimania
Fusion Fitness q-plex Premium Club by OF-PONE
Harbour Building for a Sailing Club, Amsterdam by Margulis Moormann Architects
BIT Sports Center in Beijing by Atelieralter
Vote in This Category >
Stadium/Arena
New Paddock – F1 GRAND PRIX DU CANADA by Les architectes FABG
Diablos Rojos Baseball Stadium by FGP Atelier
Al Janoub Stadium by Zaha Hadid Architects
Ariake Gymnastics Centre by NIKKEN SEKKEI LTD
Zaozhuang Stadium by Shanghai United Design Group Co.
Vote in This Category >
Unbuilt Sports & Recreation
Independent School Competition by Diamond Schmitt Architects
Quzhou Sports Campus by MAD Architects
SAP Garden by 3XN
Action Sports Facility by BLUR WORKSHOP
Asian Games Park & Stadiums by Archi-Tectonics NYC, LLC
Vote in This Category >
Transport Interiors
West Terminal 2, Port of Helsinki by PES-Architects Ltd
Seattle-Tacoma International Airport Concourse D Annex by HOK
KLM Crowne Lounge by concrete
Alaska Airlines Flagship Lounge by Graham Baba Architects
Dance of light by NARUSE INOKUMA ARCHITECTS
Vote in This Category >
Transportation Infrastructure
Miyako Shimojima Airport Terminal by NIKKEN SEKKEI LTD
Auckland International Airport Landscape by SurfaceDesign, Inc.
Beijing Daxing International Airport by Zaha Hadid Architects
Køge Nord Station by COBE
Salesforce Transit Center by Pelli Clarke Pelli Architects
Vote in This Category >
Unbuilt Transportation
Pirouetted Bridge by ATAH
Platinum Bridge by Erik Andersson Architects
Comprehensive Development of Central Area at Xiamen New Airport by East China Architectural Design & Research Institute Co., East China Urban Architectural Design & Research Institute
Bellechasse Transport Center by Lemay
Yulong Snow Mountain Vistor Center by CCDI Group Co. and Studio 21
Vote in This Category >
The post Vote Now: The 8th Annual A+Awards Public Vote Is Now Open! appeared first on Journal.



















