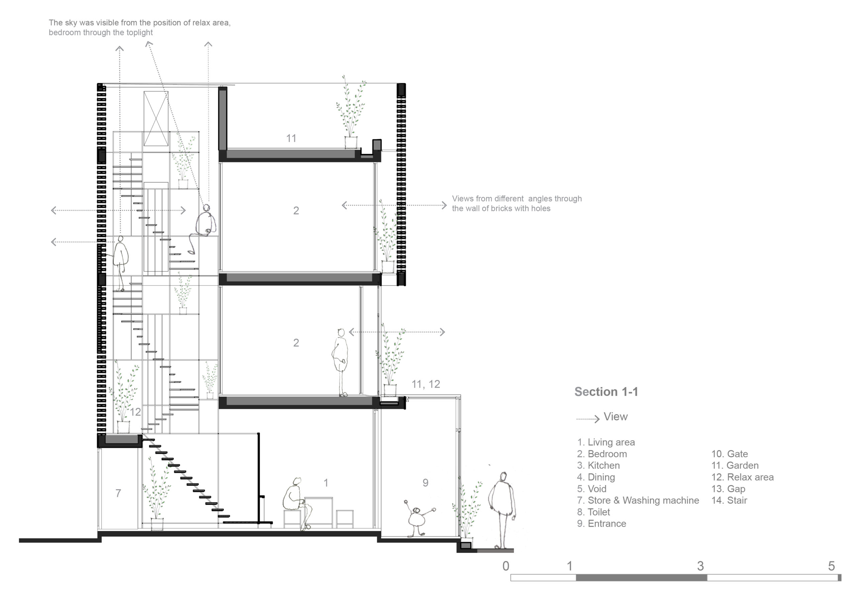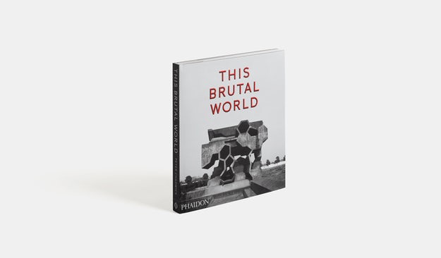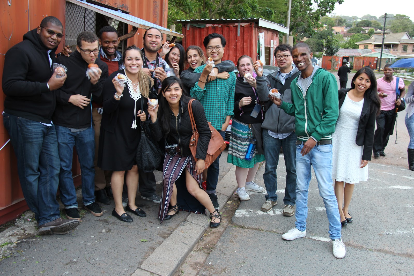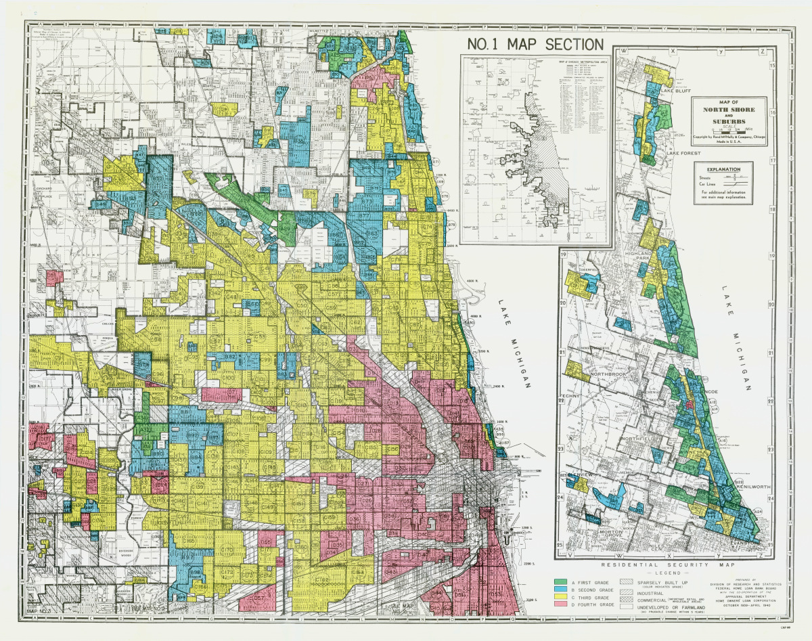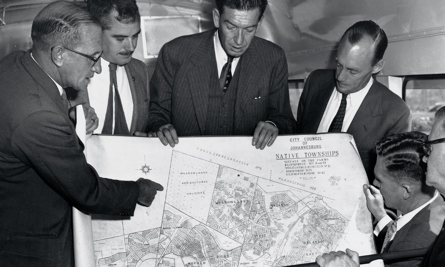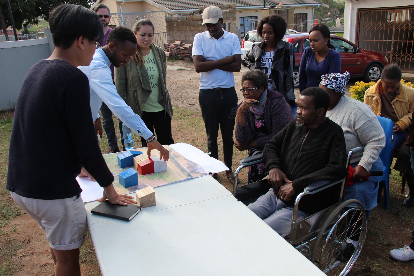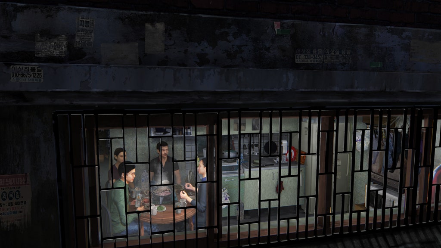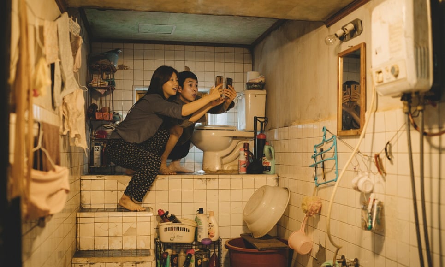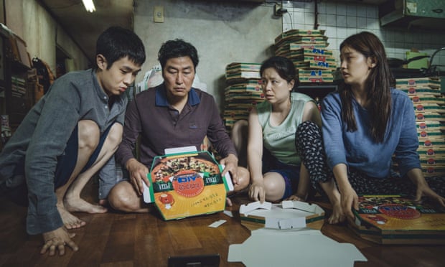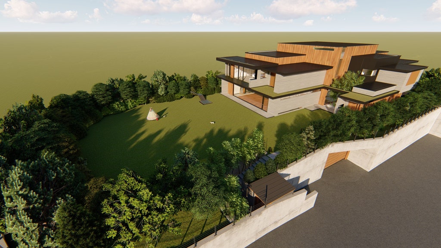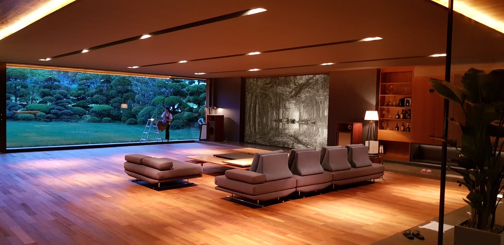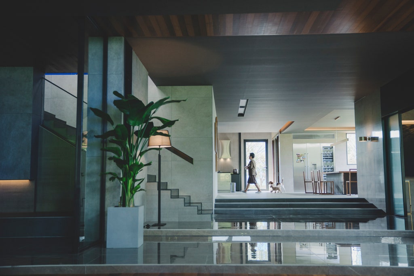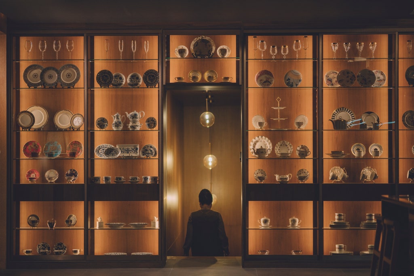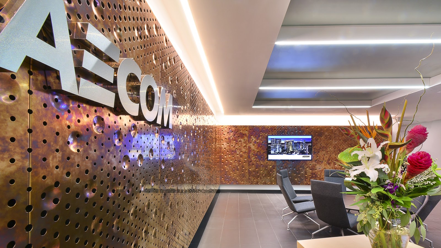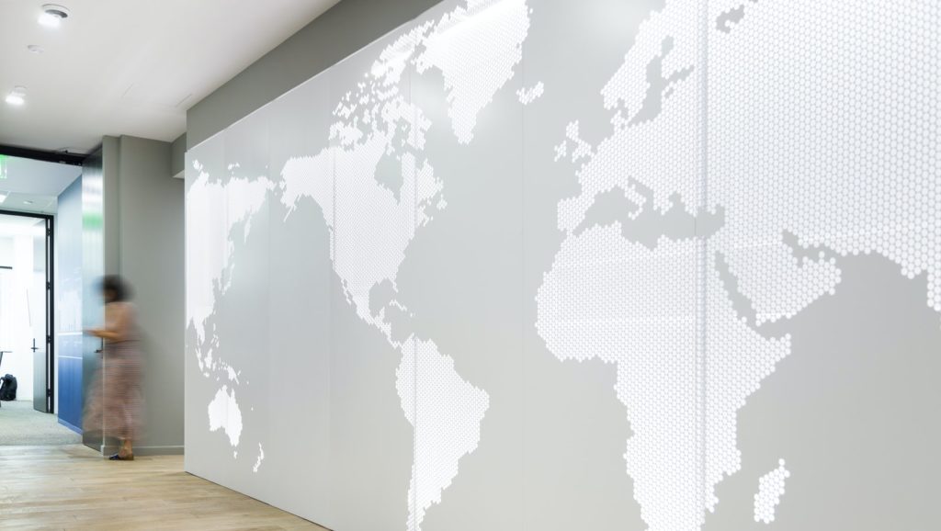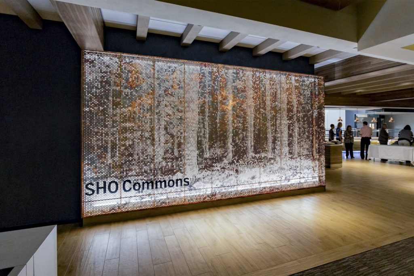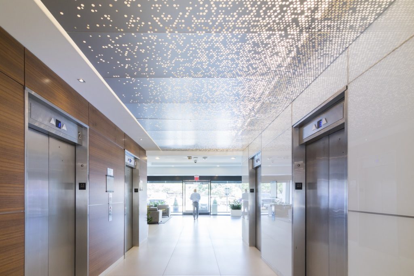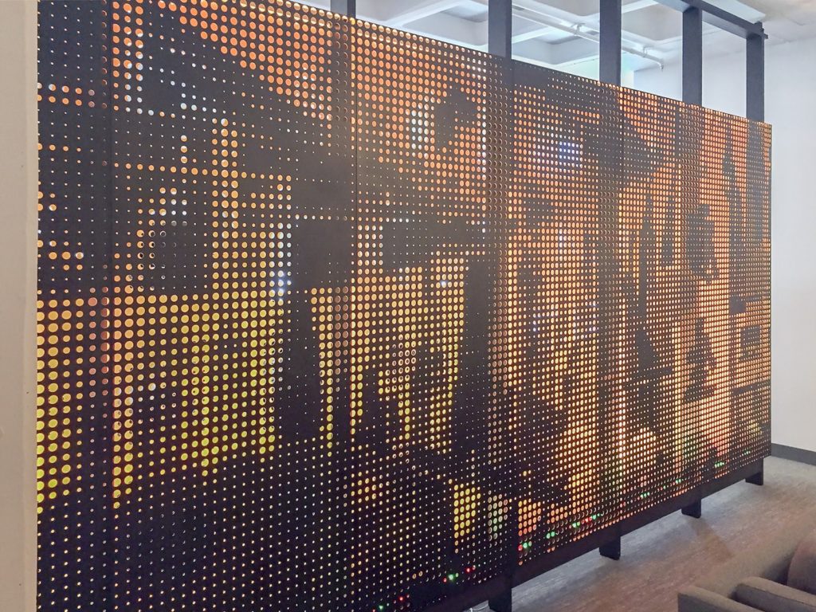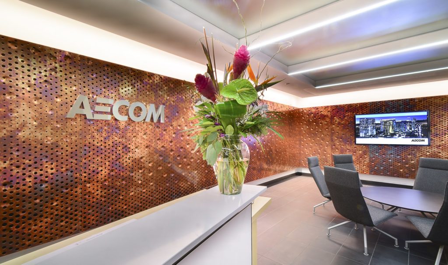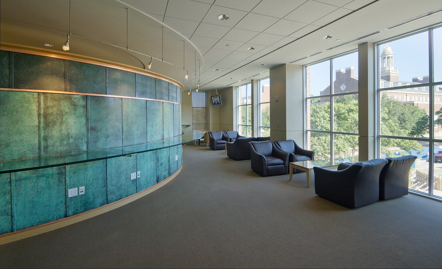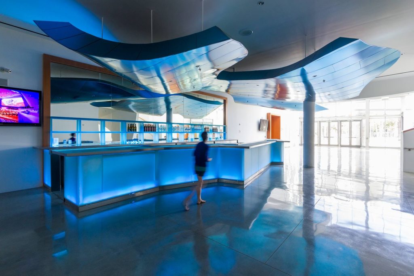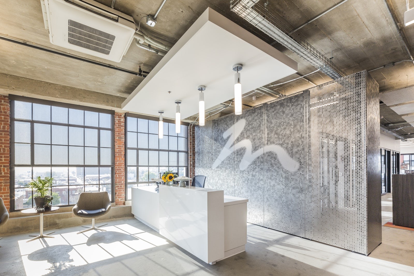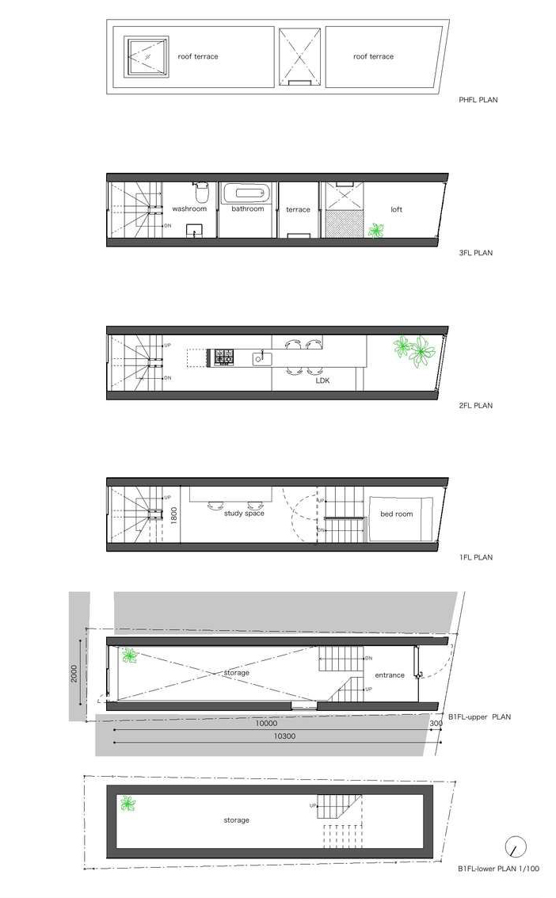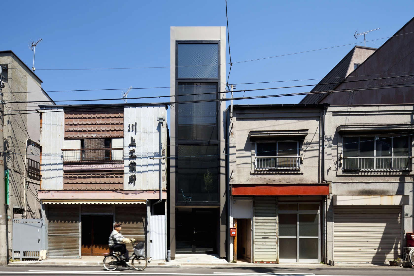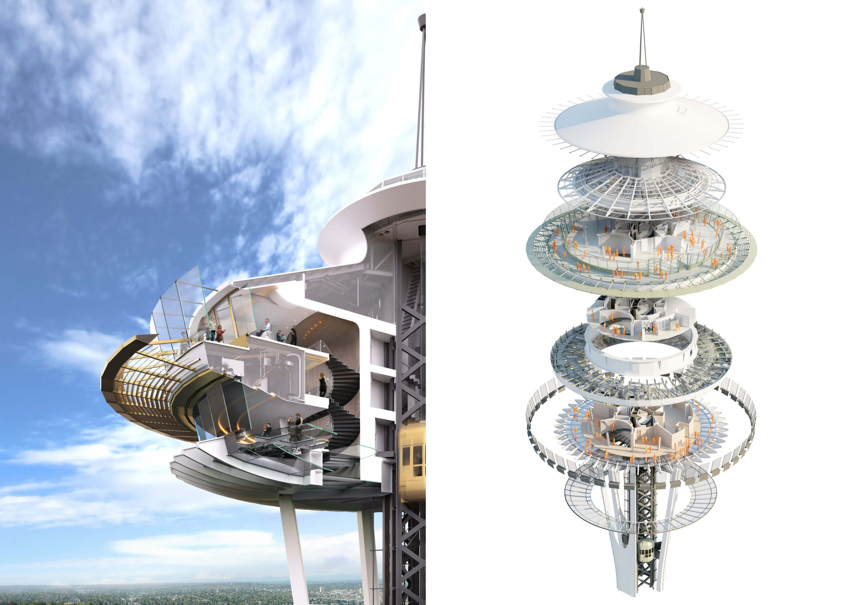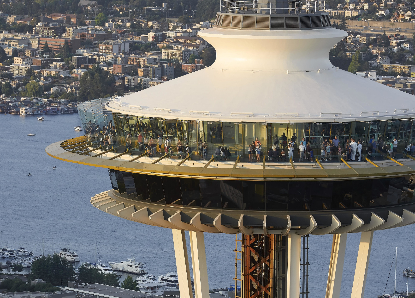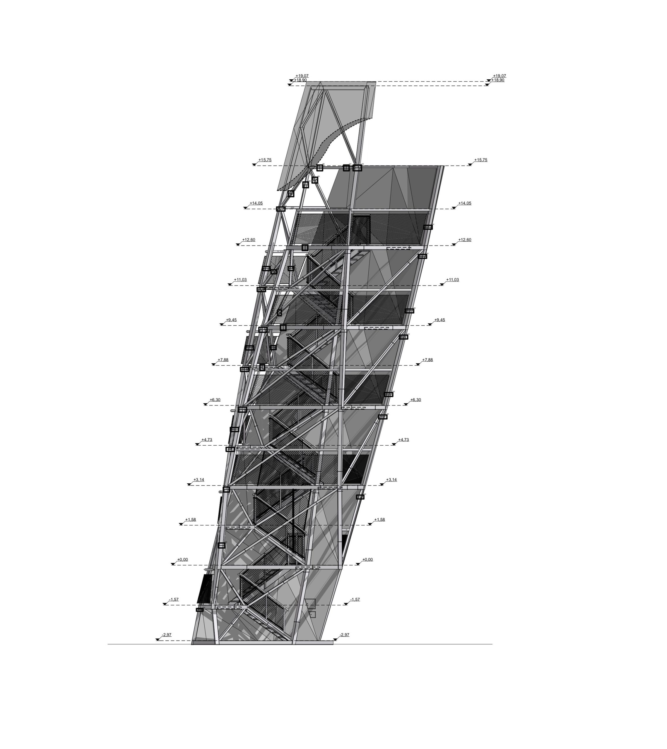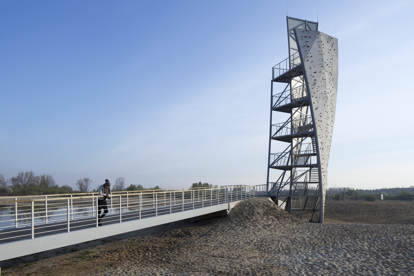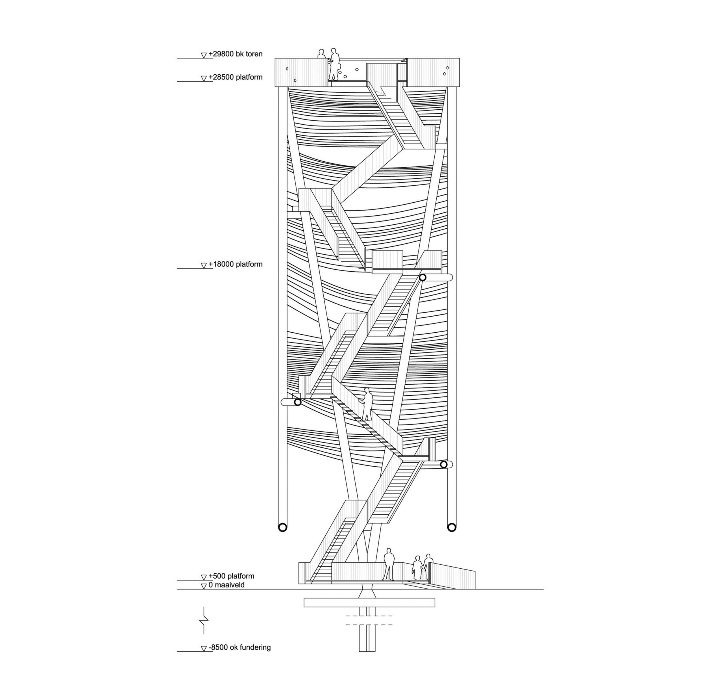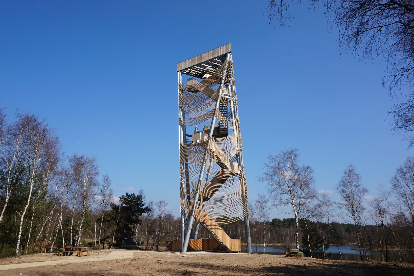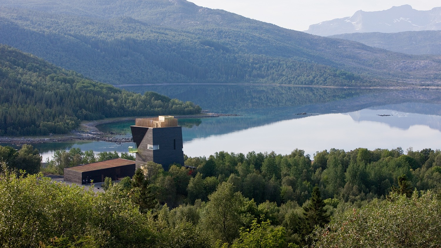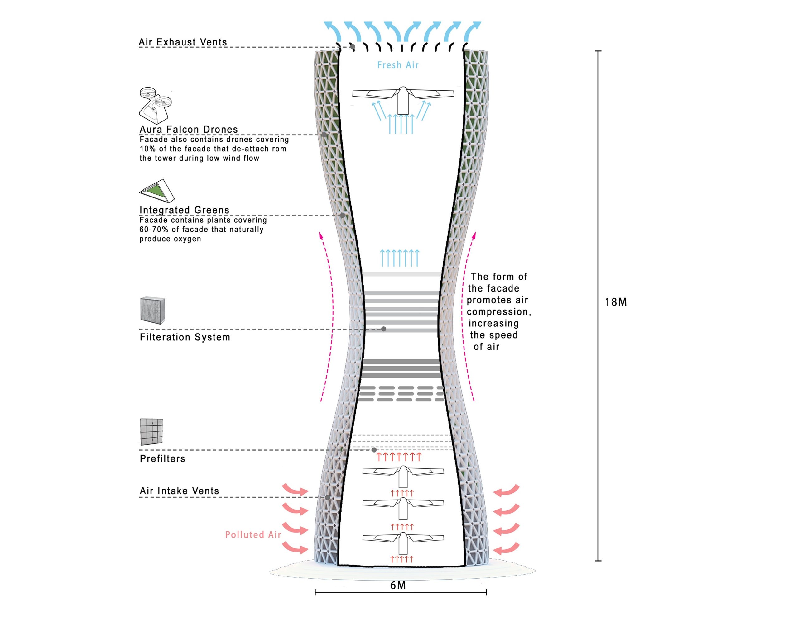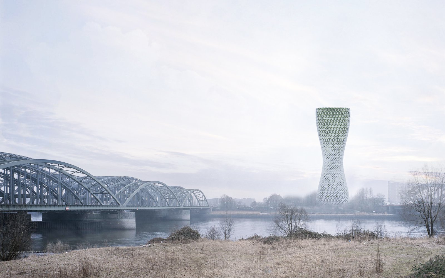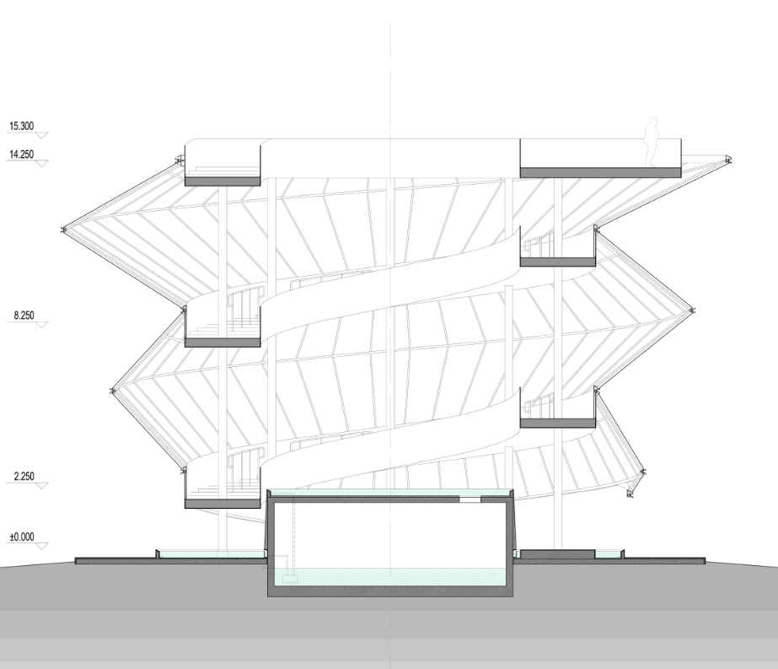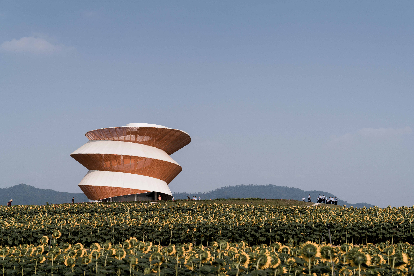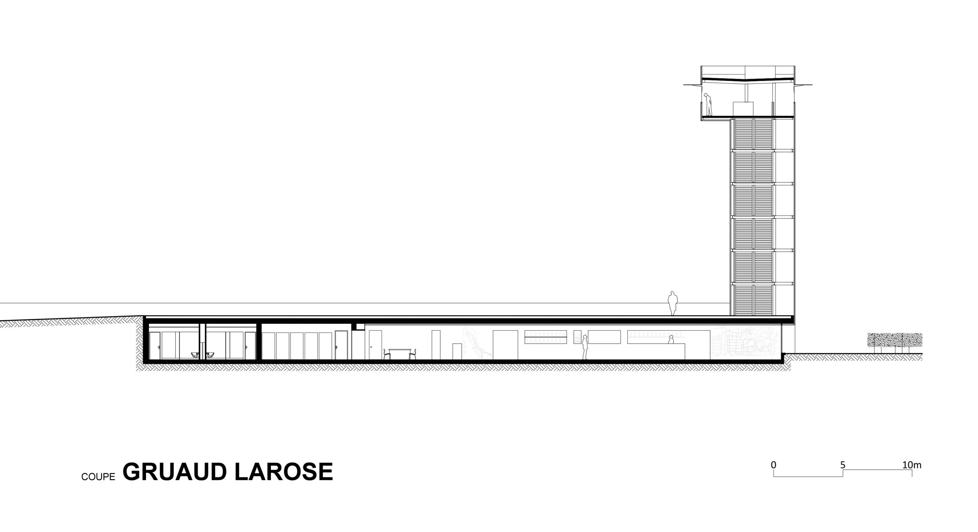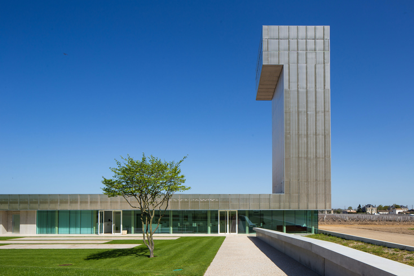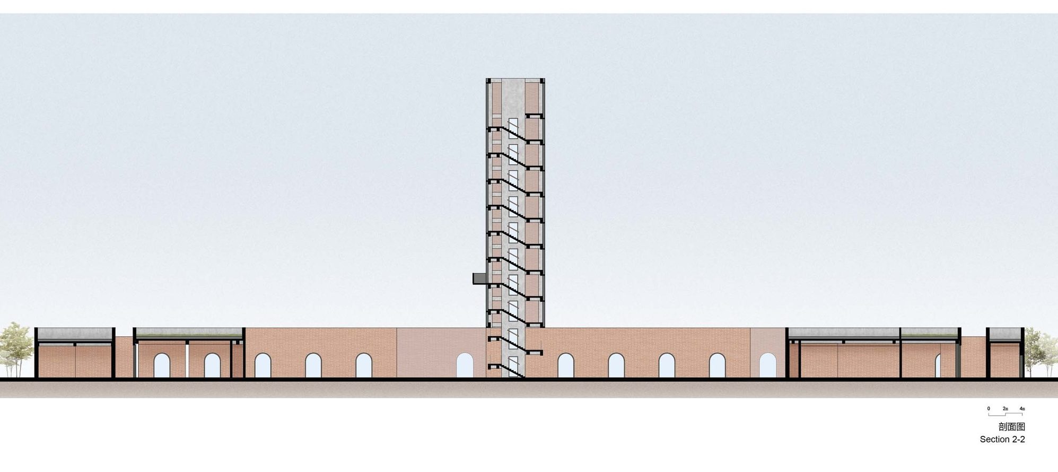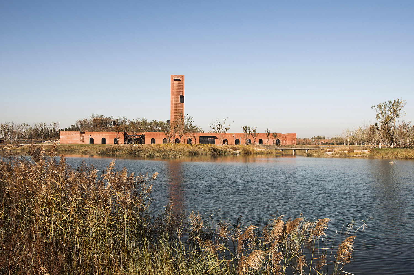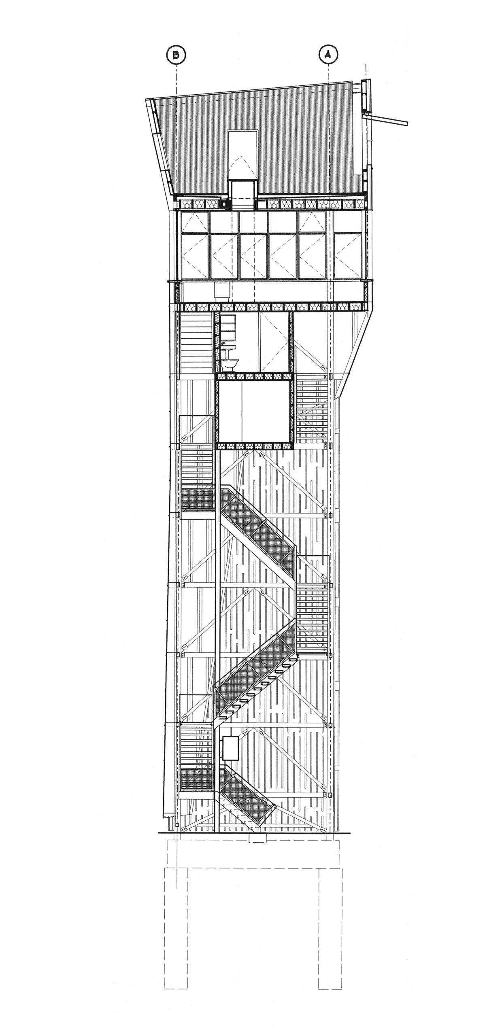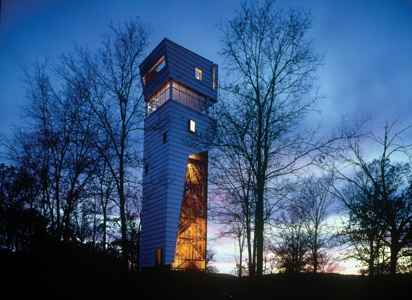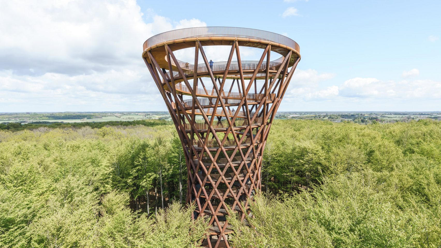Architects: Showcase your next project through Architizer and sign up for our inspirational newsletter.
If there’s any silver lining to the chaotic, tragic mess of 2020, it’s that deeply entrenched issues that are routinely ignored and downplayed have been brought to the fore. The two most clear examples of this are the COVID-19 pandemic, which has exposed the frailties of the American healthcare system, and the senseless murder to George Floyd, highlighting the fact that racial injustice has and continues to brutalize black people. The gravity of both of these occurrences has been exacerbated by poor leadership, complacency and most of all systemic racism, which is ingrained in every facet of American society.
The events following George Floyd’s death have embroiled America in a state of social unrest, with countless ongoing protests calling for greater accountability and major systemic changes. Everyone, from individuals to entire industries, have been placed under a microscope to see how they’ve perpetuated and benefited from the oppression of others.
While it’s easy to identify the police as a major agent of systemic racism, it’s much harder to do so for entities that act on a much more subtle level. This is dangerous. When it comes to the architectural profession, it’s difficult to immediately recognize its place within today’s social climate. However, it is not exempt and, in fact, its role in fueling racial injustice is quite large. To better understand the role architecture plays in framing American society, and the ways in which the industry can fuel the advancement of people of color, we spoke with architect and mentor Pascale Sablan.
![Pascale Sablan]()
Pascale Sablan, image via AIA
Pascale Sablan is only the 315th living black, female architect to receive licensure in the United States. She is a senior associate at New York-based firm, S9Architecture. With a career spanning more than a decade, Sablan’s work includes a number of commercial, cultural and residential projects across the U.S., Asia and the Middle East. Pascale Sablan’s accolades include the AIA New York/Center for Architecture Emerging Professional Award in 2014, National Organization of Minority Architects (NOMA) member of the year in 2015, and the 2018 AIA Young Architects Award.
On top of this, Pascale Sablan is also the founder and executive director of an organization called Beyond the Built Environment, which aims to address inequality by creating platforms and greater visibility for women and diverse designers. Pascale Sablan’s work and achievements go on, and they’re incredibly pertinent to the current state of the world. Read below, in her words, the way we can design a better future.
Nathaniel Bahadursingh: How do you think architecture is situated within issues of social injustice?
Pascale Sablan: Our role as architects is to listen, to hear, and to feel the cries and what is being demanded by the communities for these injustices, and serve as a resource for not just wealthy clients, but for the greater public. Our charge is making sure the world is more equitable and just. So really, our approach is not to assume that we are leaders here, because for us to be leaders would mean that we’d be highly educated and understand the process and the dynamics of a suppressive infrastructure well. These are expertise we do not have.
Therefore, this is a moment for us as architects and designers to pause our thoughts and listen to what is being said, do research in terms of the injustice, work collaboratively with the community to get those answers, and find a solution together.
![Pascale Sablan]()
SAY IT LOUD – New York, View of Exhibition, Curator Pascale Sablan, Designer Manuel Miranda; image © Cameron Blaylock
In your opinion, what are some immediate actions that firms and educational institutions can take to initiate change in this critical moment?
First, I think putting out statements is important. It’s critical that all designers and architects participate in this conversation and make actionable items in these statements. Remove the pressure that the statement must solve everything in one statement. It should be two, three, four, five statements. It’s an ongoing conversation on a very complex issue that we are all trying to solve, and that’s going to take time; it’s going to take dialogue. So, I think putting out actionable statements is important, and I think putting actual dates and metrics of success for measurement and accountability is equally important.
As the founder and executive director of Beyond the Built Environment, I’ve put out my statement for dismantling injustice that basically launches three major initiatives. The first is called SAY IT WITH – MEdia. The idea and root of this initiative is to have publications take a commitment to tracking and increasing the content of diverse designers in their publication by 5% annually until 15% at a minimum is reached, whether that be print, digital, or broadcast. This is about removing the entire burden and onus of us to elevate our identities and distribute this commitment with media outlets. This pledge by publications works in tandem with elevating the stories of under-represented groups, researching the history of women and diverse designers, and tracking, maintaining and publishing our progress of increasing women and BIPOC representation of those featured in their publication.
The second initiative is the SAY IT LOUD – Now Exhibition. SAY IT LOUD is part of a traveling activation exhibition series that elevates local diverse designers, where we’ve produced and curated 15 exhibitions that have successfully elevated the contributions of 250 great diverse designers. The goal of this initiative is to double our library to the number of 500 profiles of diverse designers, not just in the US, but all over the world. We have a call for submissions and September 1st is the deadline. We are seeking diverse (Black, Indigenous, People of Color and women of any ethnicity) designers (architects, interiors, landscape, planners, environmental, engineers, students, and artists) that have an impact on our built environment to submit their work. The biggest challenge is convincing diverse designers that they are worthy of praise and elevation.
The third initiative is Data to Define Policy. As a designer and an architect, I’m a huge advocate that throughout the design process, we need to engage the community and ask them the questions that cultivate an understanding of what they need. The same is true with the advocacy process. As leaders, board members and people of power work to create policy that will help solve some of these issues, the first thing we must do is ground the work. To make our efforts relevant and effective, we must communicate and have conversations with the oppressed communities that we are fighting for in order to understand their unique stories and needs.
Therefore, after we’ve reached our goal of 500 new profiles and having a database and network of 500 diverse designers, we’ll pair up with Remesh, a live communications software that will allow us to have discussions about injustice, where they’re receiving it, and how they’re dealing with it. That will allow us to identify institutions and key characters that are pushing those oppressive agendas and find ways of dismantling them.
In a time that feels clouded with performative gestures, how can the architecture industry ensure sustained, meaningful change?
I want to echo the previous point that we must not just put a statement in camaraderie and solidarity, but to actually put action items. It’s not enough to show up to a funeral and your condolences; it’s to bring the lasagna too. How are you contributing to dismantling the system that brings pain, injustice and oppression? How are you going to leverage your position, work and power to fight to eradicate racism from our profession, our built environment and in society as a whole? Then it’s not a gesture; it’s a plan of action.
When it comes to the advancement of Black people in architecture, what does individual advocacy look like? What responsibility lies on the individual architect?
Well, many architects tend to look towards their employer or their firm leaders or even organization leaders to give us direction. We are frozen while we wait for those in charge to define how to change our industry, to make meaningful changes, how to be proactive, and how to be effective in the work. Unfortunately, the reality is that not all firms will take any positions on the matter that is gripping the heart of our society. It’s incredibly important for us as individuals to feel empowered to make a difference, to make a change, and to work towards justice with or without our firms.
Through volunteering with organizations such as NOMA, the National Organization of Minority Architects, or other similar organizations that have always been advocating for justice in both the built environment and in the profession, we can find the leadership we are seeking from our firm and industry leaders, and push for immediate action.
However, I would also like to offer that advocacy work can and should start on your block, in your neighborhood, in your community. See what injustices are impacting your town, and take that as a beginning standpoint. Once you’ve identified the community’s specific oppressions, whether that be architectural or other, you should reach out to the community leaders and get more information, understand the politics of the issue, understand the institutions, and the characters that perpetuate the injustice. Together with that deeper level of understanding, ask how you can get involved. Let’s make the fight for justice personal; bring it home to your family, your neighbor, your block and your community, and make them better and more just.
![Pascale Sablan]()
SAY IT LOUD – United Nations Worldwide, United Nations Information Centre New Delhi, Curator Pascale Sablan; image © United Nations Information Center
What do you think the barriers are to finding greater representation in architecture and design?
The answer to this question led me to my first dismantling injustice initiative, SAY IT WITH – MEdia, which is really to stop trying to put the onus on us to elevate ourselves, but also having publications and awards juries to seek out our information as well and to elevate us. To cease the practice of only elevating one designer of color or one woman design and make them the end-all-be-all to showing diversity in the profession. The publications must dismantle that barrier and really work to elevate the plethora of us that exist. I think about the young students that we mentor who go home and Google “great architects”, a search that yields 50 faces and names. One is a woman, nine are people of color, and zero are African-American.
The list of 50 ranges from contemporary all the way down to when architects were Ninja turtles, like Michelangelo and Rafael. I visited Google’s headquarters and spoke with their team, and asked them why was this the outcome of the search. Their statement was “Pascale, there’s not enough content on the web that actually specifically calls you all as great.” Understanding that, I launched the Great Diverse Designers Library, where we are identifying and profiling these designers as great.
We showcase their work, their bio and headshots, their journeys and their proudest achievements. It’s a way to avoid these superficial articles / lists that just gives us 2 or 10 or 15 or random numbers of people to be aware of without showing their impact to the built environment. This library, which is composed of all the information we gather from our various SAY IT LOUD Exhibition, is now serving as a business development directory for people to be able to find and identify local talents in their region. Being able to hire them to do work serves as a way of creating more content that call us great!
![Pascale Sablan]()
SAY IT LOUD – United Nations Worldwide, United Nations Information Center Bujumbura, Curator Pascale Sablan; image © United Nations Information Center
How would the built environment look different if more black voices were in power in architecture and design industries?
I don’t want to make the assumption that just because one is Black or Latino or Asian that they’re only going to work in their own communities, because historically that hasn’t been the case. But, the idea is by creating a more just and equitable profession in the built environment, you will then be creating diversity and inclusion. J.E. = D.I. The way that the built environment would look different when we eradicate racism and oppression from the world begins with the removal of poorly appointed architecture, together with the creation of reformative spaces that serve as a scaffolding of support for the community’s hopes and aspirations for the future. There isn’t a prescribed aesthetic or form of this Just world; it will be formalized once the profession accepts the task of envisioning and constructing it.
For instance, when USGBC was creating their LEED certification process, they studied the issues and developed criteria that would solve an enormous environmental crisis. The idea was that, by developing these metrics of accountability, it would make architecture more sustainable. During that process they were careful to not script or force a “green” design, instead allowing the industry to be inspired by these challenges, and to respond through their designs.
Therefore, this effort is to change architecture’s role of perpetuating racism and injustice to one that strives to eradicate it. The resulting design of that new world is left to the imaginations and talents of the architects and designers who rise to that challenge. The work starts with understanding of how racism manifests into the built environment — how it shows up in the brick and mortar — so that we can disassemble it and make sure that is not part of our design, technique and process moving forward.
Currently, Black people are fighting on a lot of fronts, from combatting structural racism to navigating a day-to-day life in white spaces. How can this burden be divided? And if so, what would that look like?
The reality is that many people of color, from Black to Indigenous architects and designers in the industry, have been carrying multiple identities and being careful about which part of their culture or identity they allow to be present in the workplace. One of the biggest challenges is ensuring that the people who are being oppressed do not take on the burden of solving it alone. Making suggestions to provide information and clarity will really allow everyone to participate in the disassembling of racism and oppression. Therefore, as employers, firm and organization leaders we must be vigilant to avoid tasking your diverse designers with the lion’s share of the work.
It is powerful and important to understand that we’re all behind this mission to ensure that racism is not part of our future as a country and as a people. Regardless of your gender and/or race, we are working towards that mission together. Although I am guilty of this as well, it is important that we do not overburden ourselves with taking on the responsibilities of solving these issues. It’s not our part, it’s not our role to take; it’s an effort that’s going to require the entire community to participate in.
However, I will say as architects, if we do not show up for this call to action — if we decide to maintain our irrelevance in the fight for civil rights — we will be left behind. This is not a fad. This is not a trend. This is not going to go away. Justice will be found in the built environment and I really hope that, as architects, we are part of the conversation and a positive force in that movement.
If not, we will be taught the same kind of lessons that ADA, the American Disability Act, taught us. People pleaded with us, the profession, with regards to making our structures and our projects more accessible, but we ignored them. We chased glossy high rise buildings that were higher than the one previous. The oppressed community responded by going to city hall and literally climbing the stairs on their forearms and elbows to show visually and figuratively how the built environment has failed them. Now it is law, rightfully so, and all new construction projects must be accessible.
The American Disability Act is one of the most powerful and most inspiring moments of protest and advocacy. It shows us as architects that in order to maintain relevance, we must be a positive force towards justice. We need to hear, listen to the cries of those who are oppressed, and if we do not show up in a meaningful way, the community will find another way to reach the justice that they deserve.
If you are a diverse designer, submit your profile for the SAY IT LOUD – NOW initiative. Prizes include:
- Feature in the SAY IT LOUD – NOW Virtual Exhibition
- Inclusion in the Great Diverse Designers Library
- Name, business or work promoted in publications, on websites and social media
- Per your election, application will be considered for future SIL Exhibitions
- Potential to be featured in the Great Diverse Designers Textbook
The deadline for submissions is September 1st 2020. Head this way to submit.
Architects: Showcase your next project through Architizer and sign up for our inspirational newsletter.
The post Pascale Sablan on Architecture’s Role in Fueling Social Change appeared first on Journal.





















