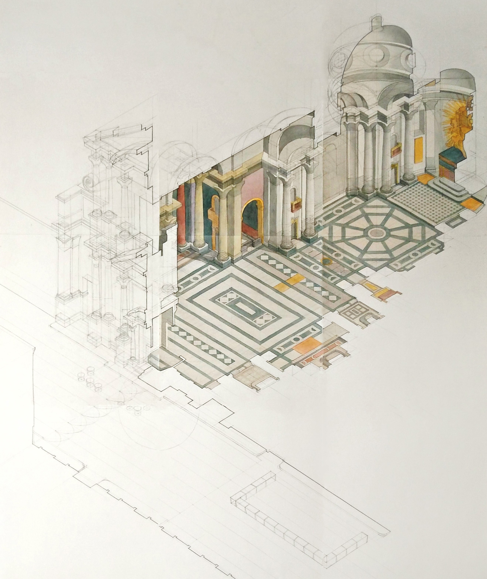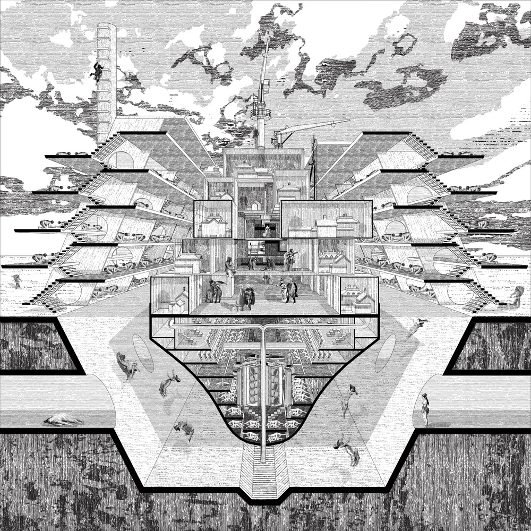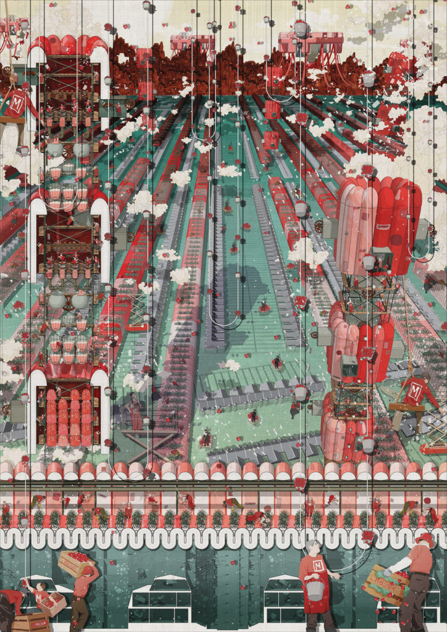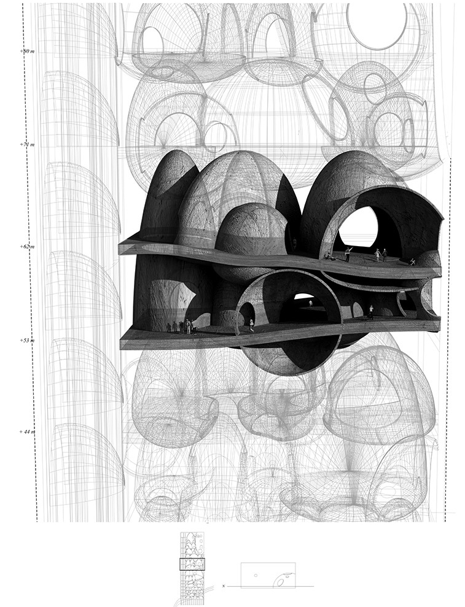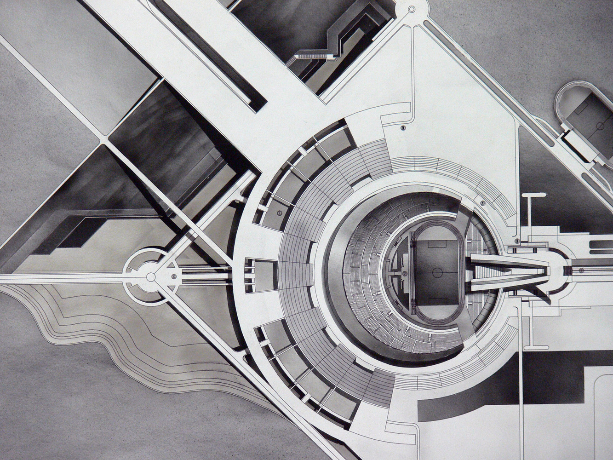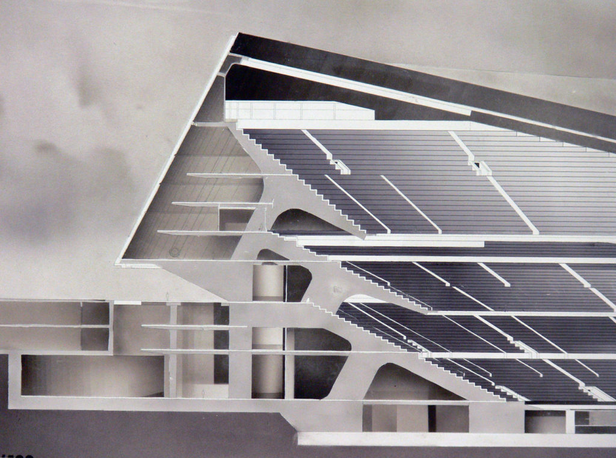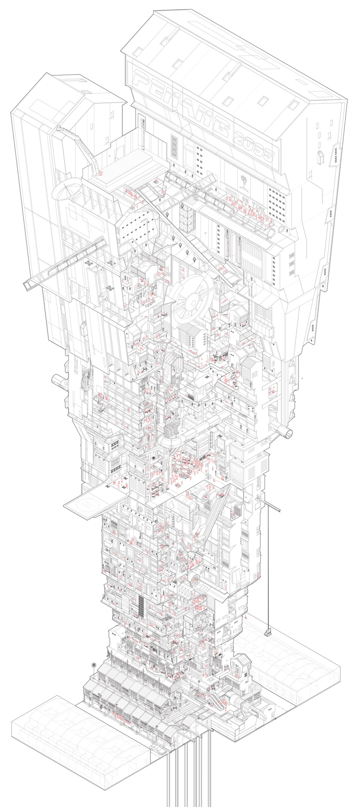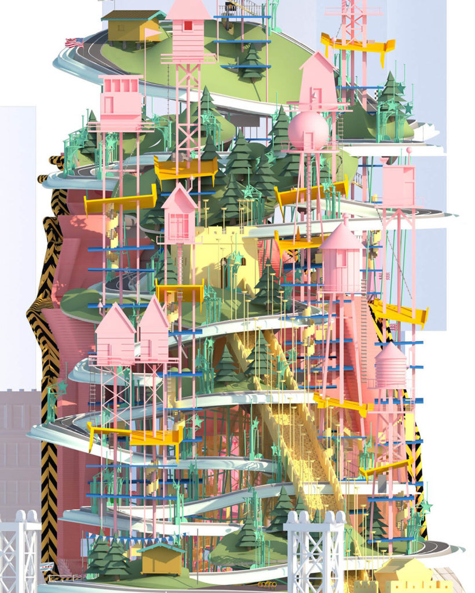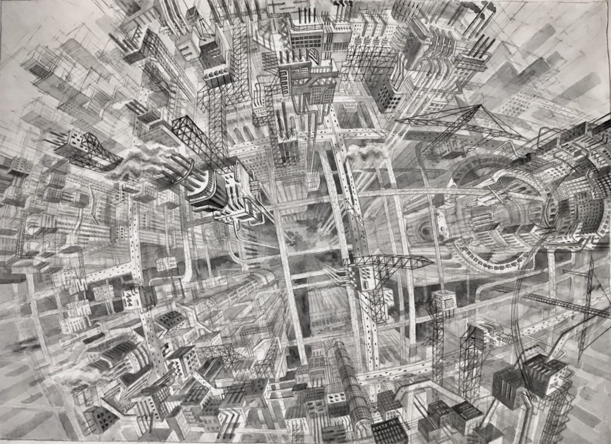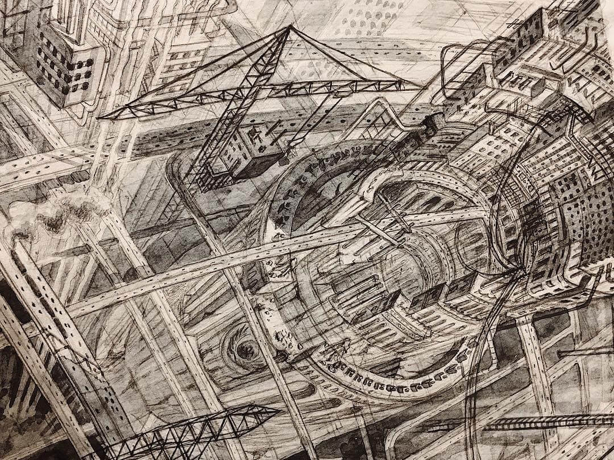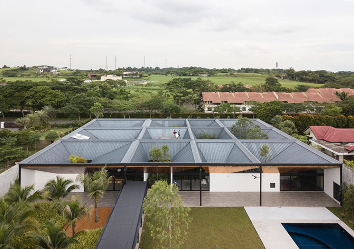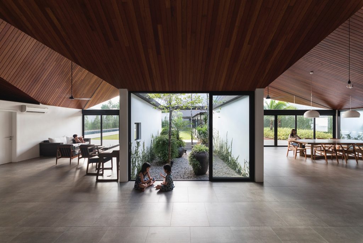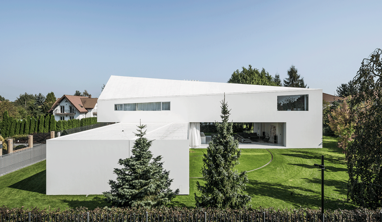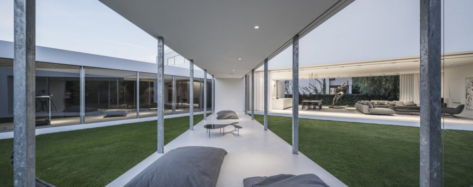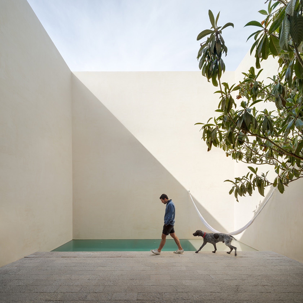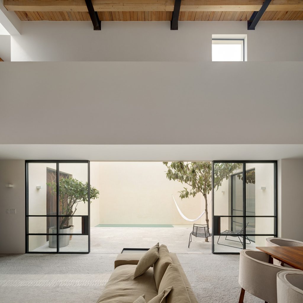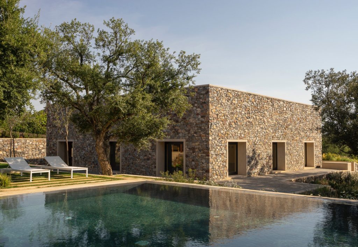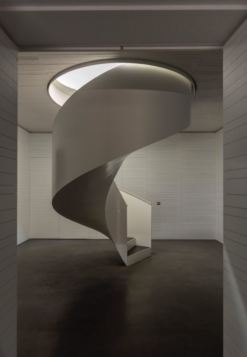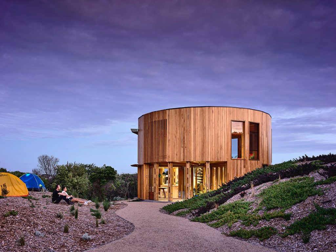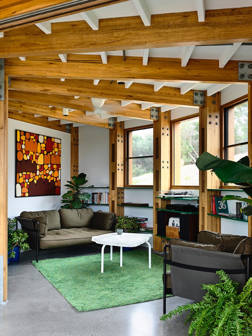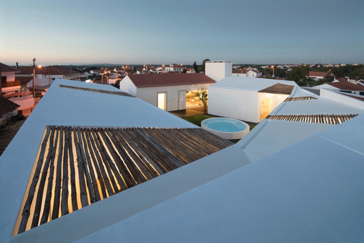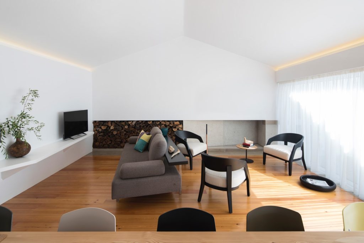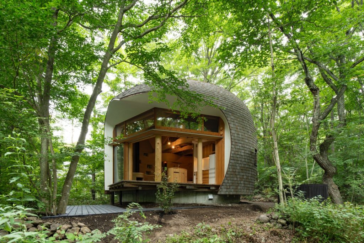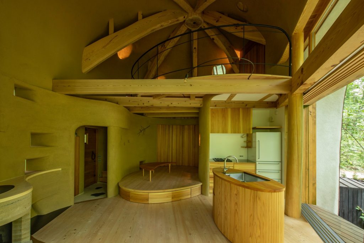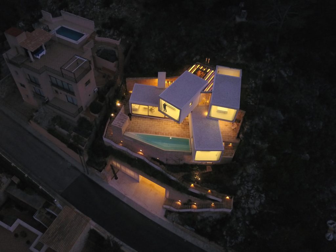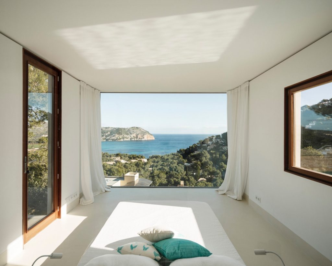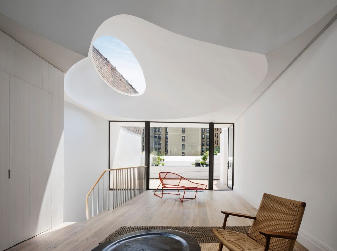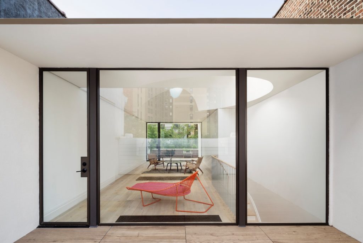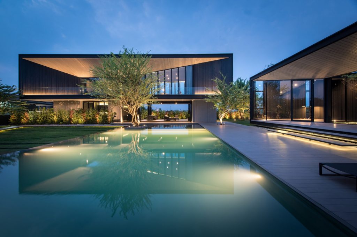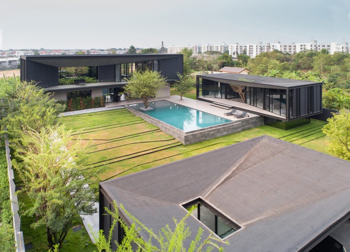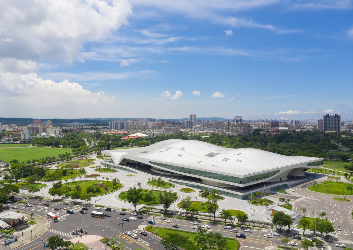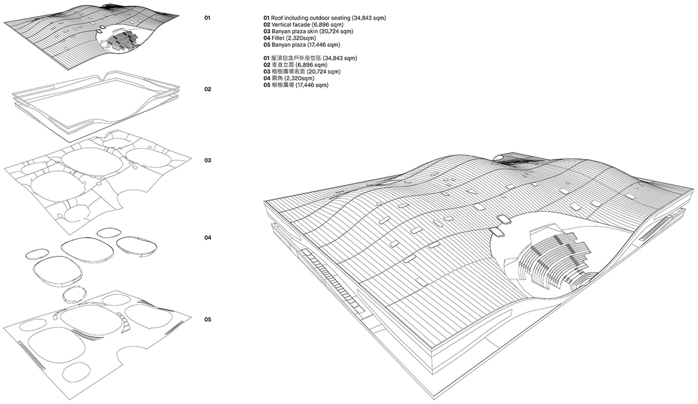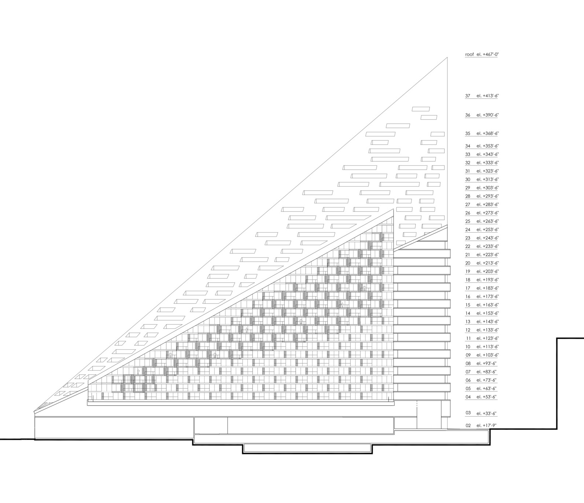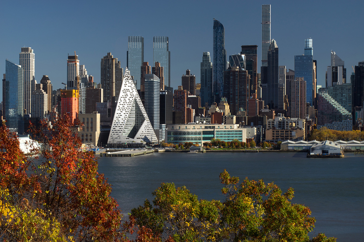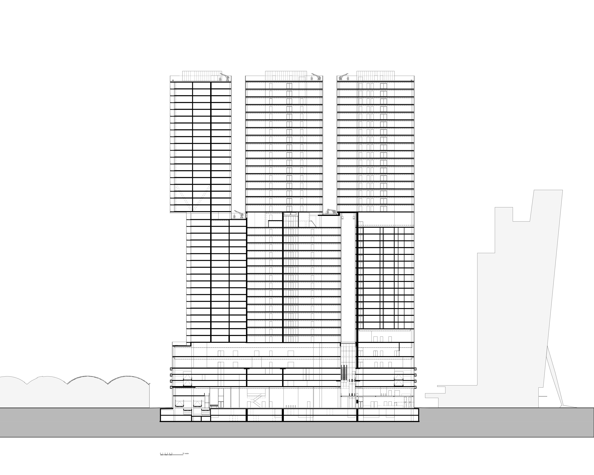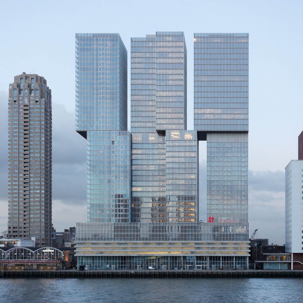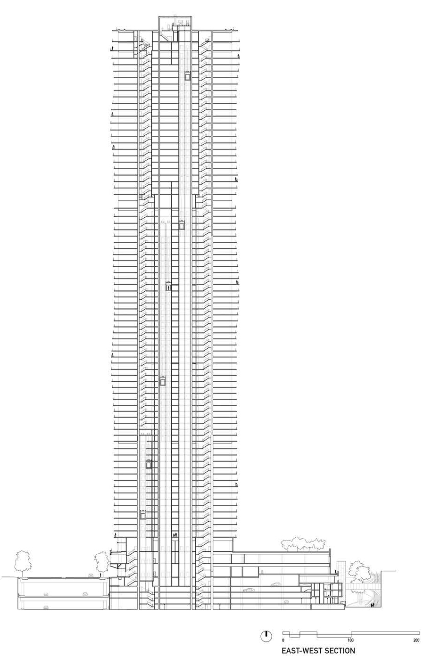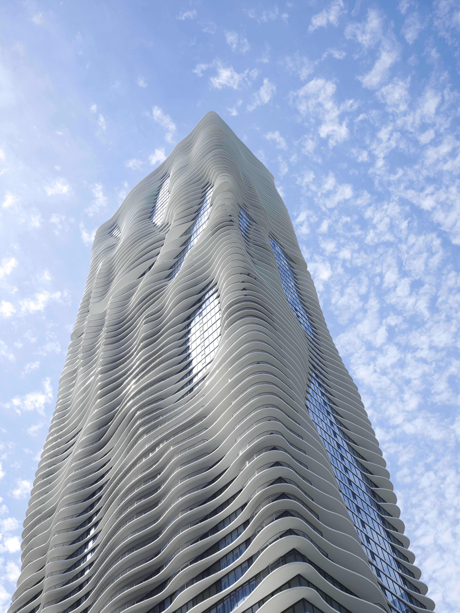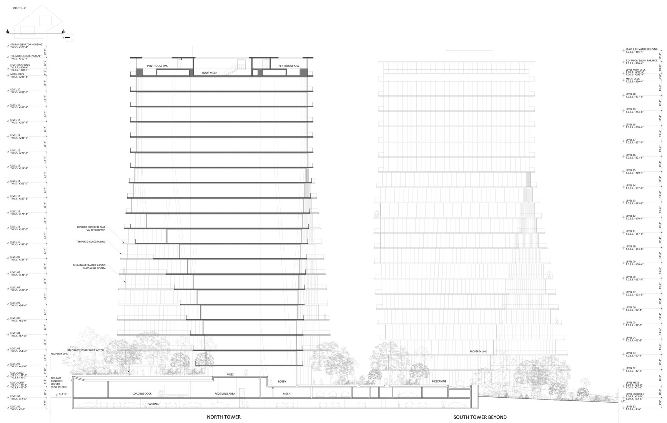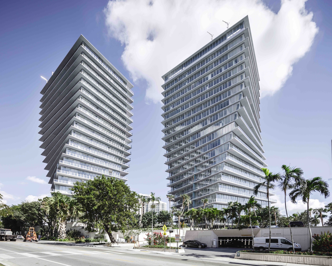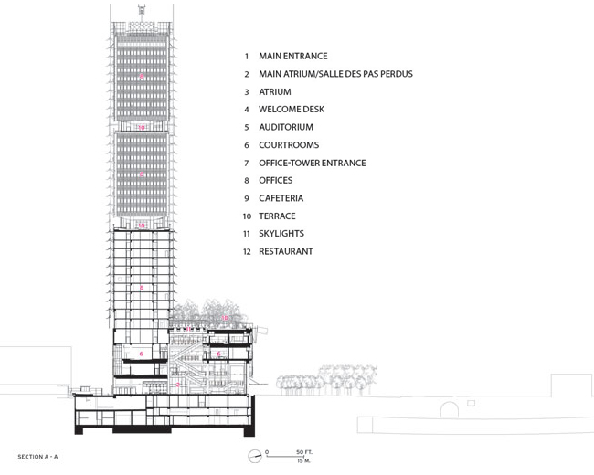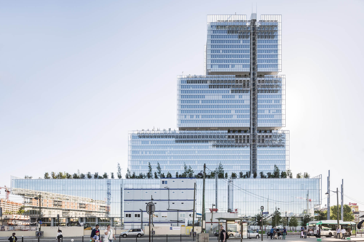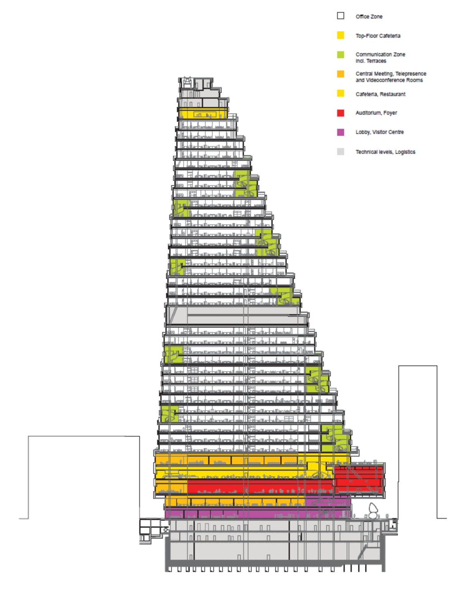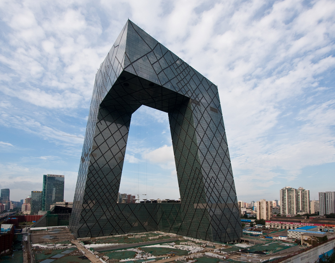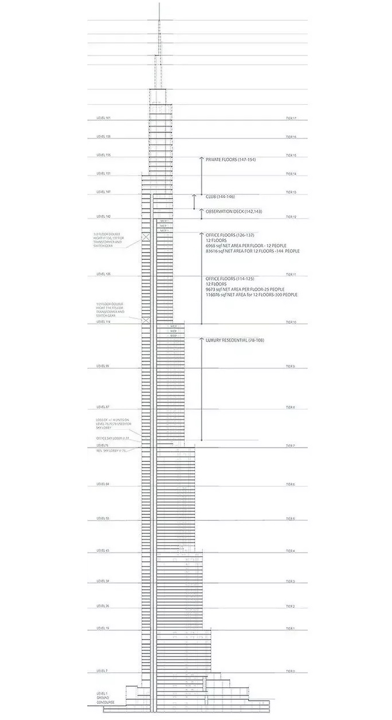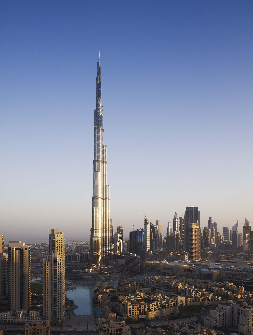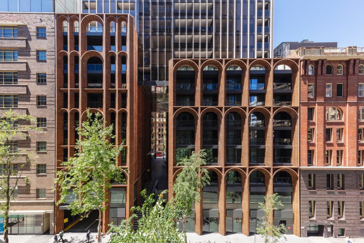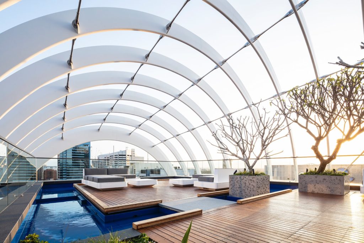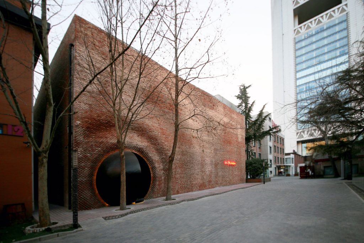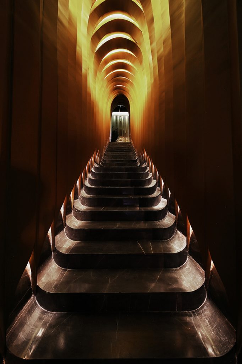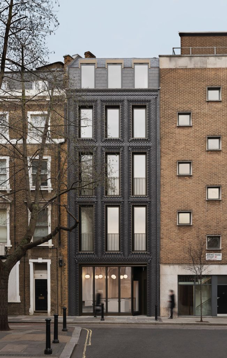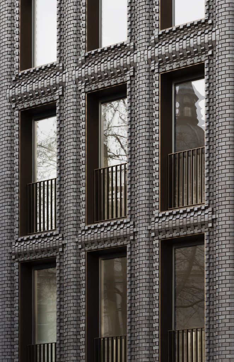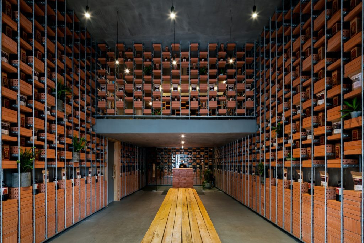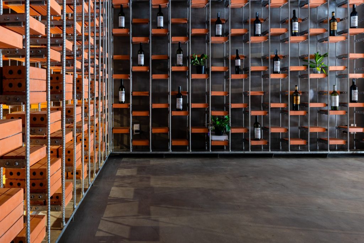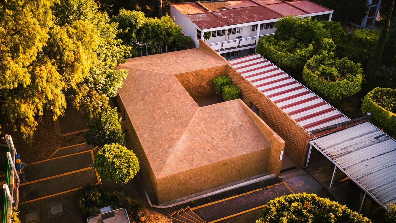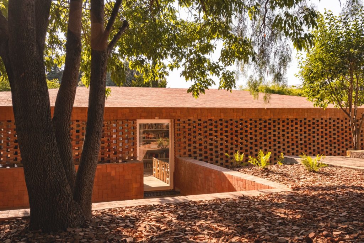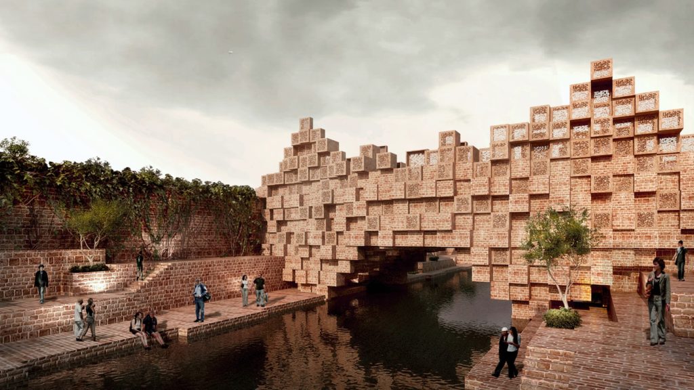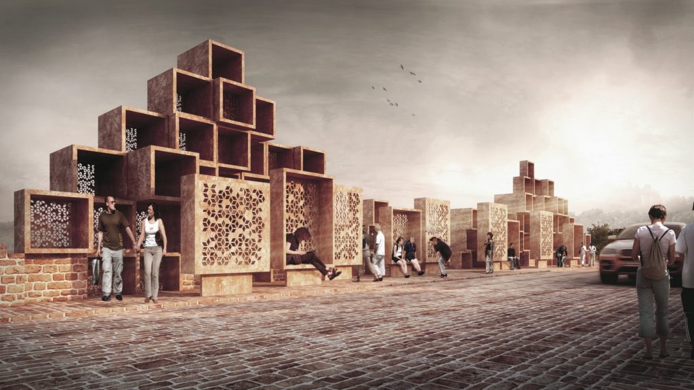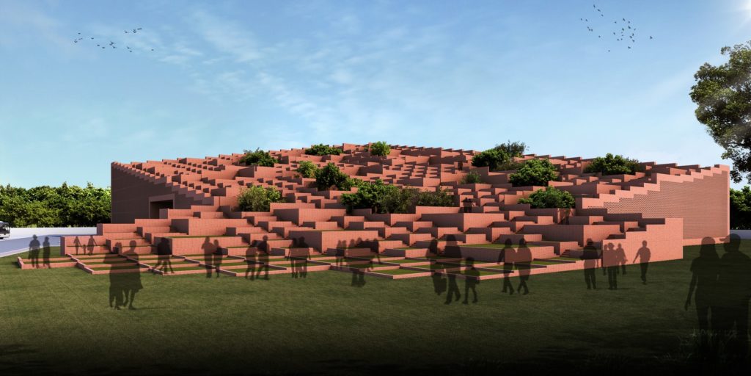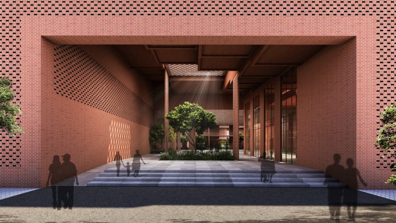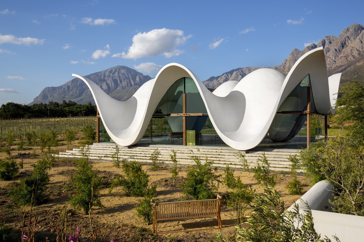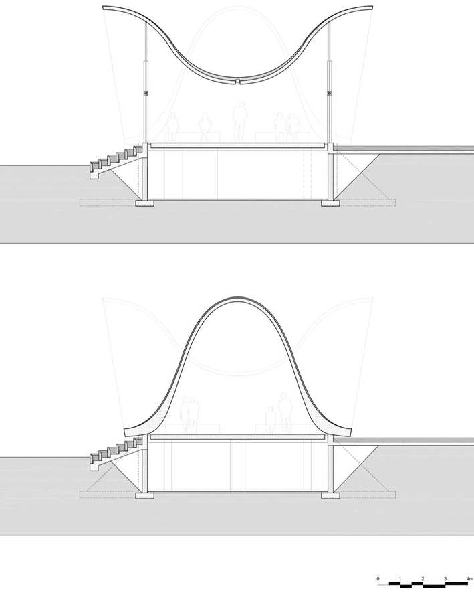Send us a drawing. Tell us a story. Win $2,500! Register for the One Drawing Challenge today.
Axonometric drawings are a powerful tool for visually communicating complex spatial arrangements. Their unique viewpoint allows for highly descriptive drawings that represent three-dimensional space on a two-dimensional surface. With parallel projections, the usual laws of perspective don’t quite apply: There is no shift in scale as there would be through a camera lens or through our own eyes. While these drawings often feature perfect proportions and dimensions, they are particularly compelling as they hover between reality and impossibility: The human eye can never see space in this way.
We want to see your best parallel projection, and the story it tells about your architectural project. Submit a drawing in the One Drawing Challenge for a chance to win $2,500 and — thanks to the makers of digital illustration app Procreate — an iPad Pro and Apple Pencil! Further prizes include luxury drawing tools from COPIC and Sakura, and Procreate software to kickstart your next architectural drawing. Make sure to enter before midnight on August 9th:
Enter the 2019 One Drawing Challenge
Now for some inspiration. This collection takes a look at several applications of the parallel projection technique, each time utilized by artists and architects to convey big ideas. As you prepare your entry for the One Drawing Challenge, explore these fascinating architectural representations and visualize your own…

Image via Pinterest
Orange County Government Center by Paul Rudolph, Goshen, N.Y.
Rudolph’s masterful hand drawings are a testament to the power of combing representational techniques to communicate multiple aspects of a building. An axonometric view and a section perspective work in tandem to communicate the exterior façade’s protruding rectilinear volumes as well as the interior space within them. The axonometric drawing is quite unusual in that it rotates the entire drawing in space to provide a ground-up view, which presents the building from a believable human viewpoint.

ALBUM “Bff016” by SET Architects, Milan, Italy
This pair of drawings shows a space together and pulled apart. The use of axonometric projection illustrates not only how the space appears and might be inhabited but also the sheer simplicity of the design. The drawing explodes the installation into its four core components: floor, content, structure and roof, revealing the design’s modularity and replicability.

Images via Høyblokka Revisited
Høyblokka Revisited by Kolab Arkitekten + Kollaboratoriet, Oslo, Norway
In an entry to a design competition inviting designers to reimagine a culturally significant building in Norway, Kollaboratoriet came up with a solution that it communicated through these simple yet poignant drawings. Through the use of axonometric drawing, the viewer gets a clear sense of how individual units function within the whole housing complex.


Images via ArchEyes
Neofuturistic Drawings by Jan Kaplický, London, UK
These visionary and imaginative drawings are the work of Kaplický’s independent practice, Future Systems, from the 1970s to the 1990s. He was famous for saying“It’s not a sign of creativity to have 65 ideas for one problem. It’s just a waste of energy.” These detailed drawings illustrate Kaplický’s interest in streamlining ideas into singular, highly legible drawings. The unique viewpoint of the drawings allows the viewer to understand the form and function of each expertly executed project.
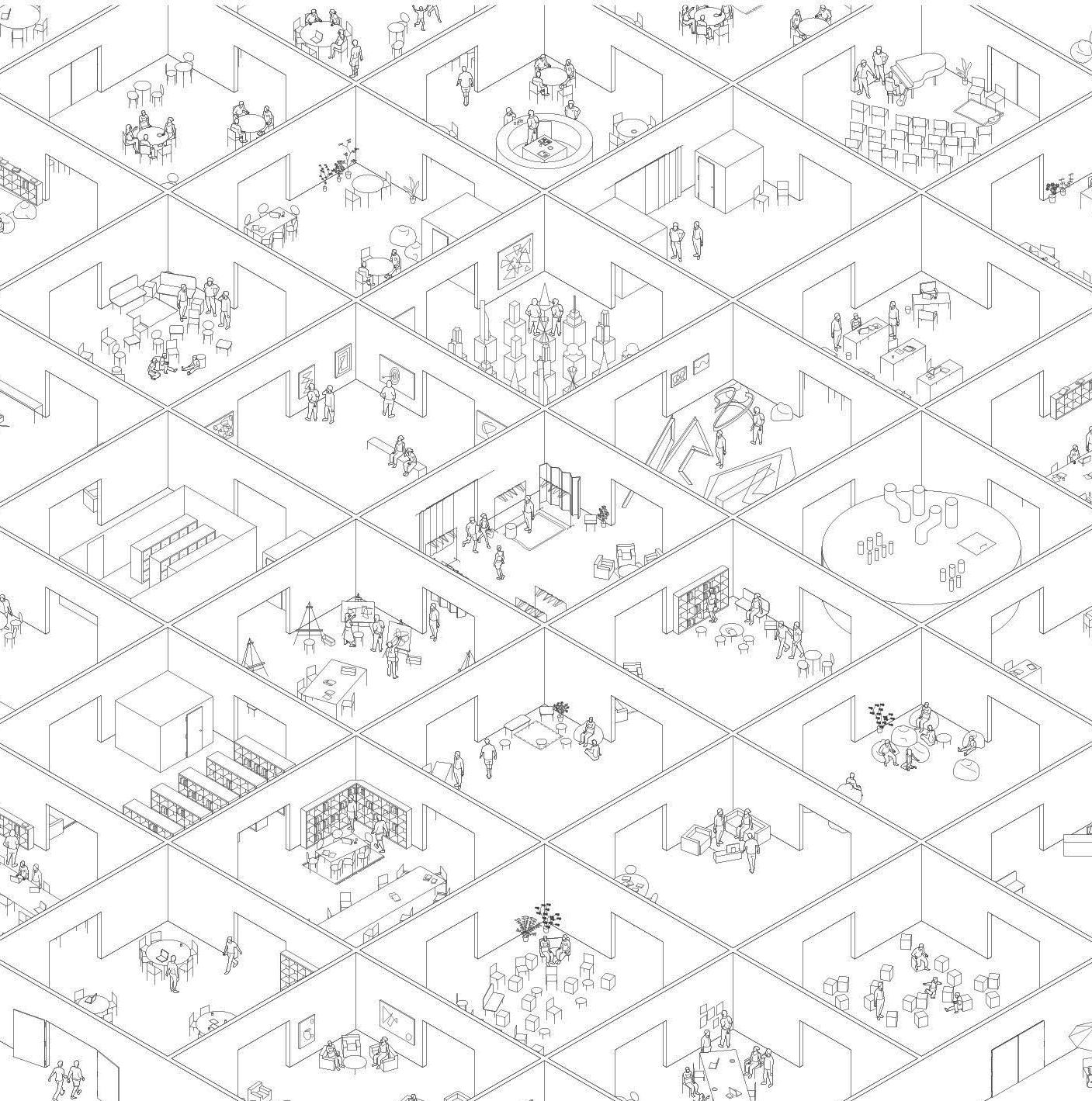
Social/cultural center by fala atelier, Reinosa, Spain
Fala atelier, which playfully describes itself as a “naïve architecture practice,” produces drawings that have a uniquely joyful quality. This character permeates the firm’s projects from drawing to implemented design. These drawings communicate the project’s core concept through clean lines and thoughtful splashes of color. The axonometric representation of this complex space provides a sense of the project’s wholeness, representing each of the 49 rooms as part of a larger ecosystem.


House on a Stream and The Riparian House by Architecture BRIO, India
The river is integral to both of these houses’ identities. Architecture BRIO utilizes exploded axonometric projection to show each house with relation to its surroundings. While the detailed projection of the house floats above the ground, the inclusion of a black silhouette directly below it indicates the house’s position within the landscape. Through the use of an exploded axonometric, the drawing successfully provides information about the house itself and its position in the landscape, without compromising either.


Images via Socks
Early Collages (1967–1970) by Daniel Libeskind
It’s hard to imagine any of Daniel Libeskind’s jagged, highly sculptural architecture ever existing on a two-dimensional plane. Yet, while Libeskind was a student at the Cooper Union in the 1960s, his professors encouraged him to explore the overlapping of visual art and architecture through collage and other drawings.
30-degree rotated grids provide the anchor for Libeskind’s complex geometries, which delight in spatial ambiguity and challenge the usual measured logic we expect from axonometric projections. The blending of the two creates unusual and highly compelling works that masterfully blur the line between art and architecture.


Tuan Jie Hu by Drawing Architecture Studio, Beijing, China
This set of drawings by DAS demonstrates that axonometric projections are not necessarily all about representing spaces in an orderly, logical way. These semi-fantastical drawings of a Beijing neighborhood use the representational technique as a tool to suggest the city’s urban dynamism.
The drawing follows the conventions of parallel projection yet applies it to the city from multiple viewpoints, creating an illogical spatial arrangement. The colorful buildings extruded from the grid in hectic splendor succeed in conveying not only the reality of the built environment, but also something beyond: capturing the phenomenology of urban life.
Now show us what you can do: Register for the One Drawing Challenge and submit your best drawings for a chance to win some amazing prizes:
Enter the 2019 One Drawing Challenge
The post Architectural Drawings: 8 Masterful Parallel Projections appeared first on Journal.




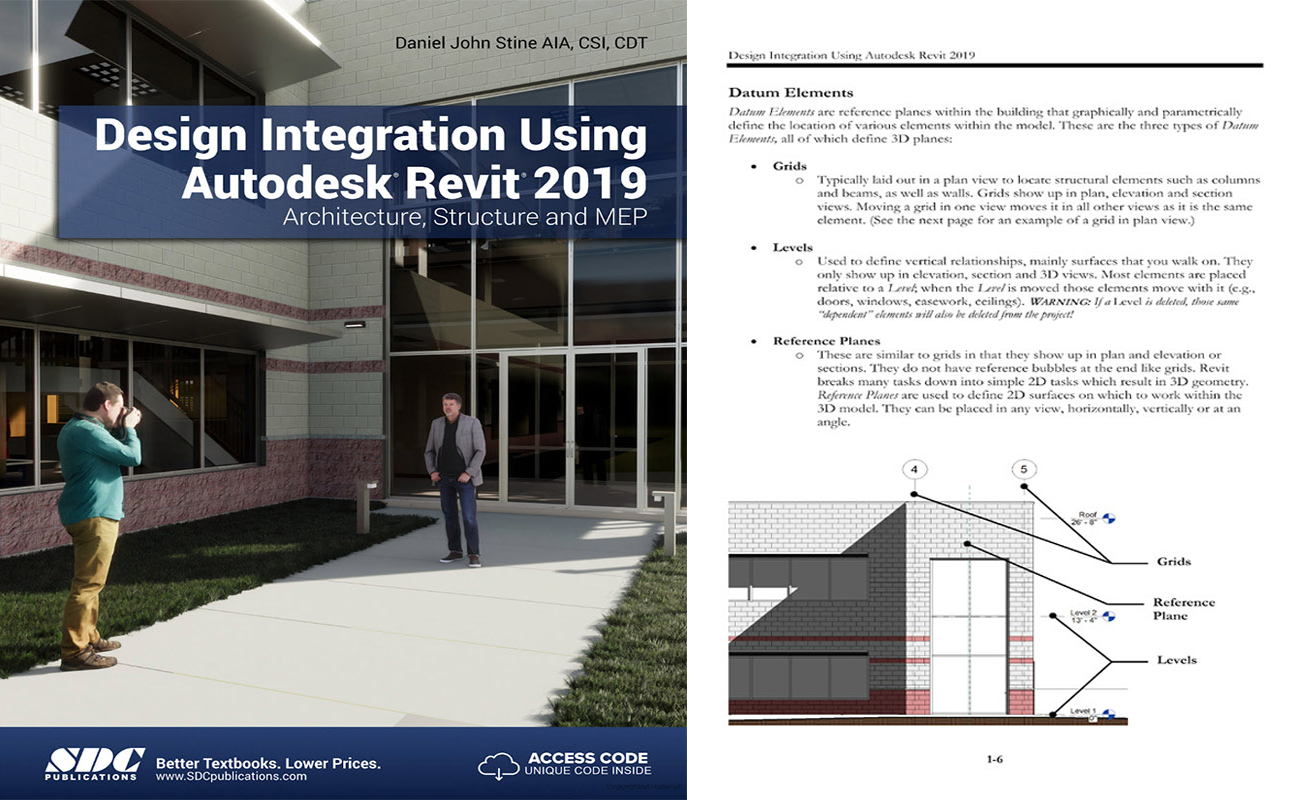
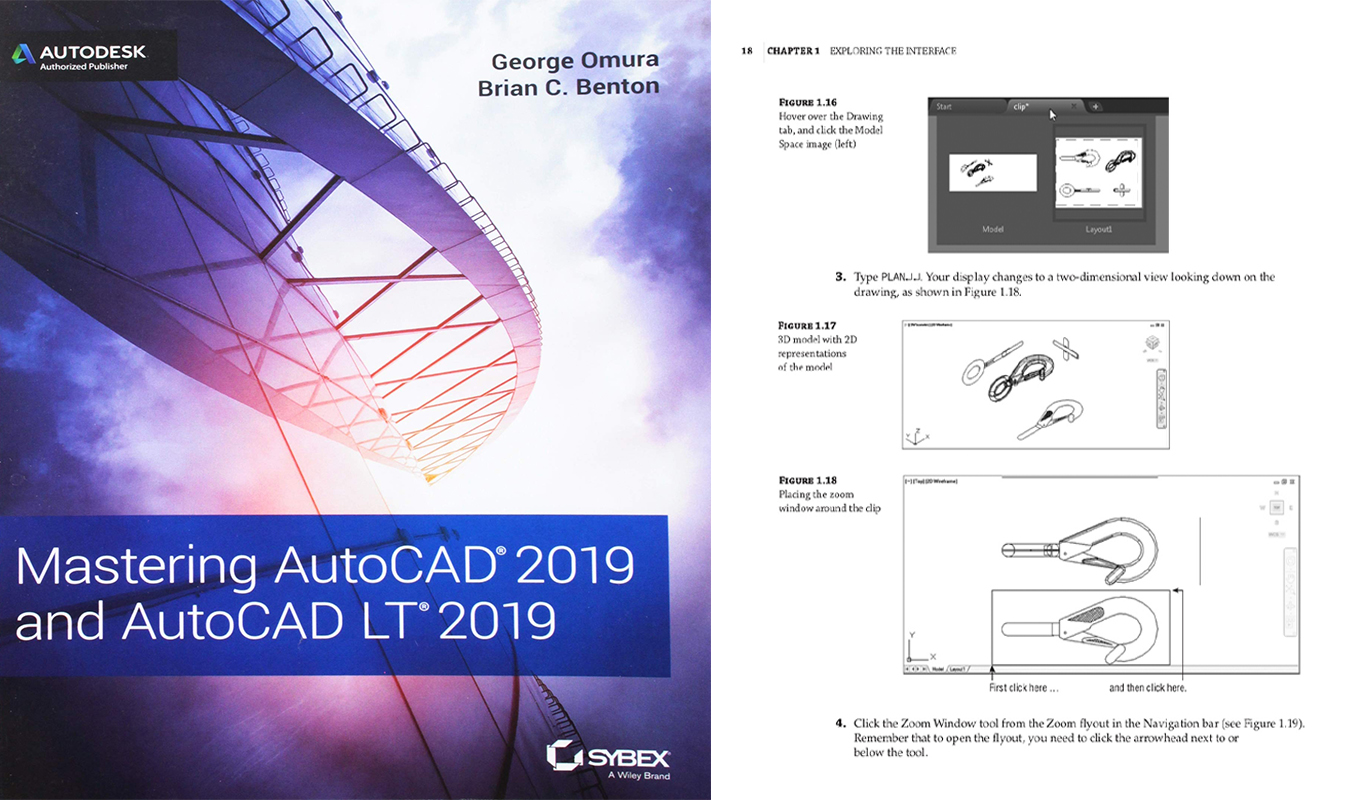



































 Morpholio Board aims to place augmented reality at the heart of a designer’s workflow. For the past few years, AR technology has been viewed by many as a cool but ultimately unnecessary gimmick, more suited to entertainment than professional practice.
Morpholio Board aims to place augmented reality at the heart of a designer’s workflow. For the past few years, AR technology has been viewed by many as a cool but ultimately unnecessary gimmick, more suited to entertainment than professional practice.


