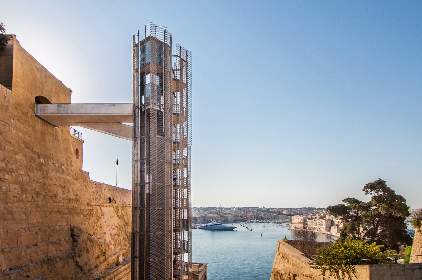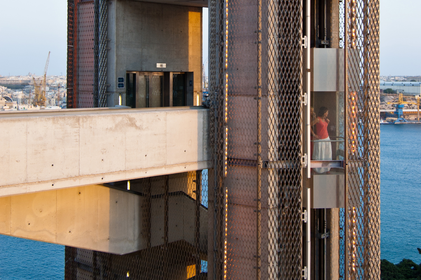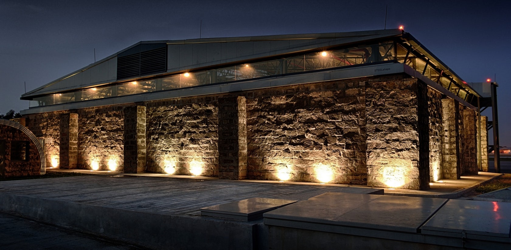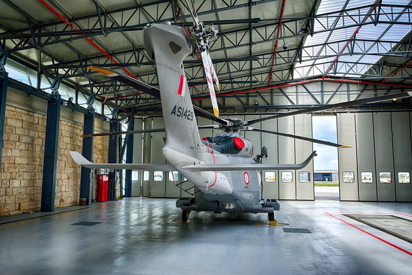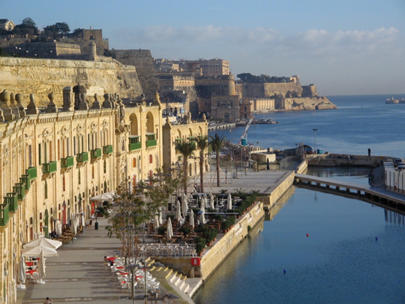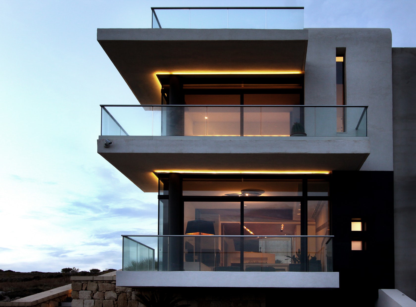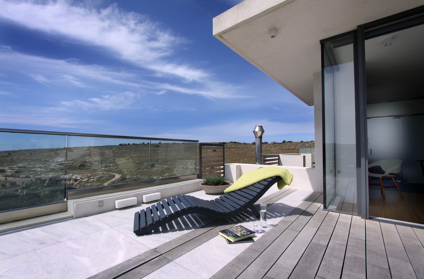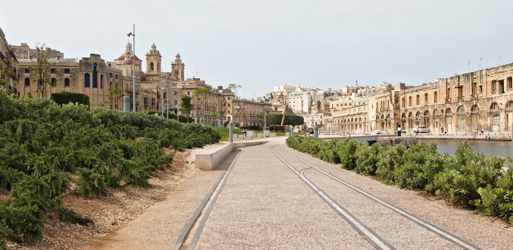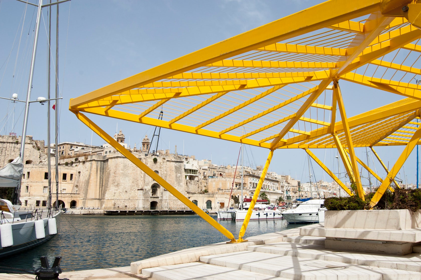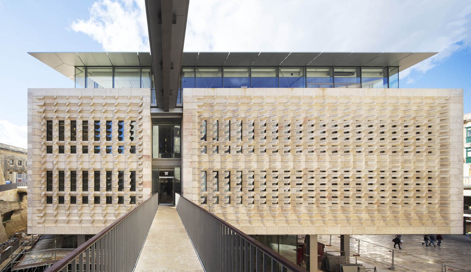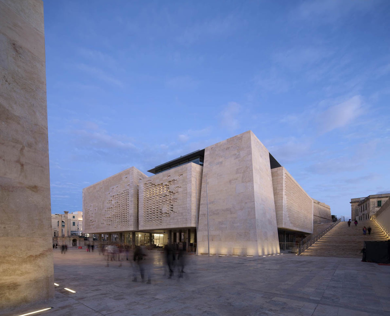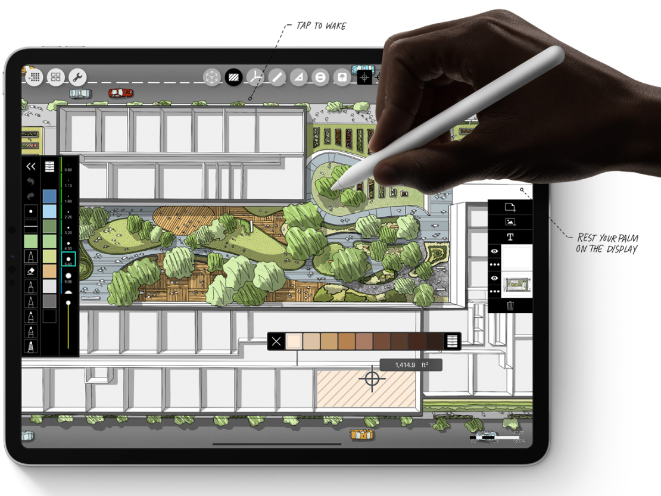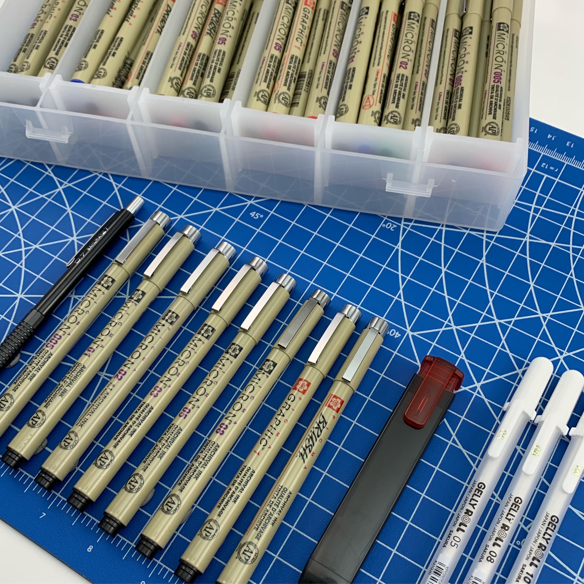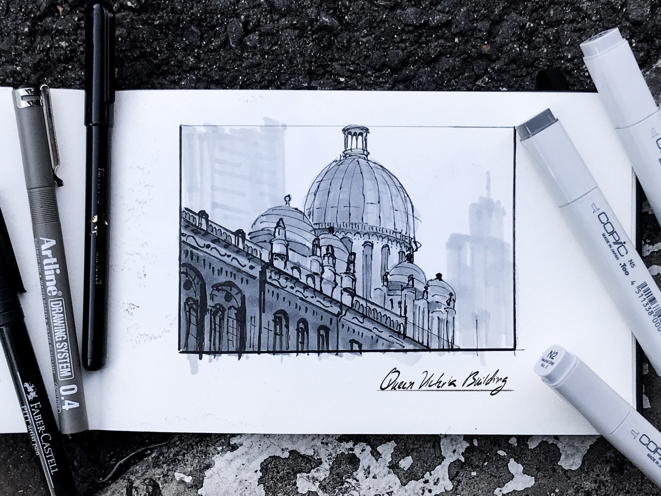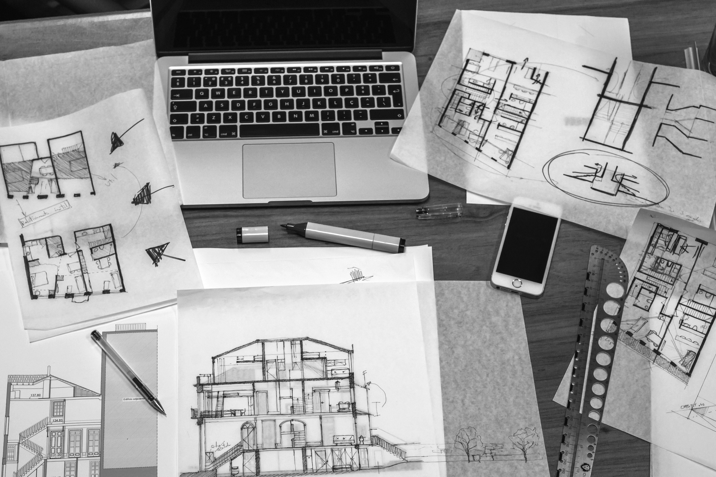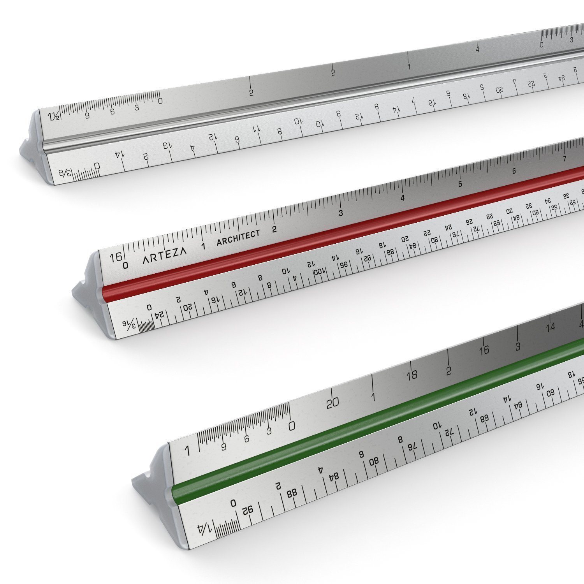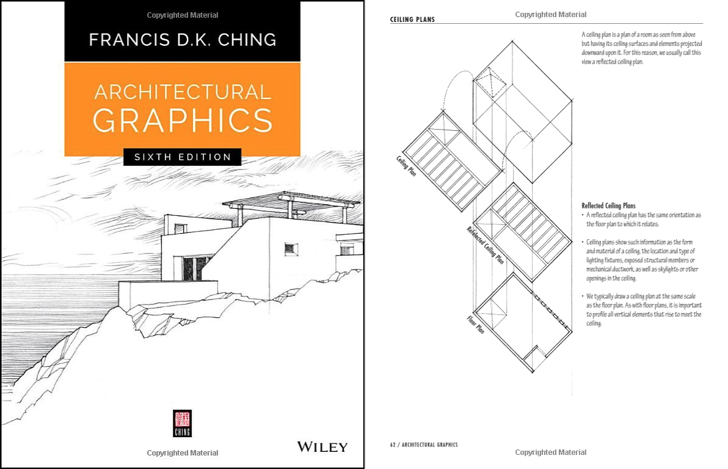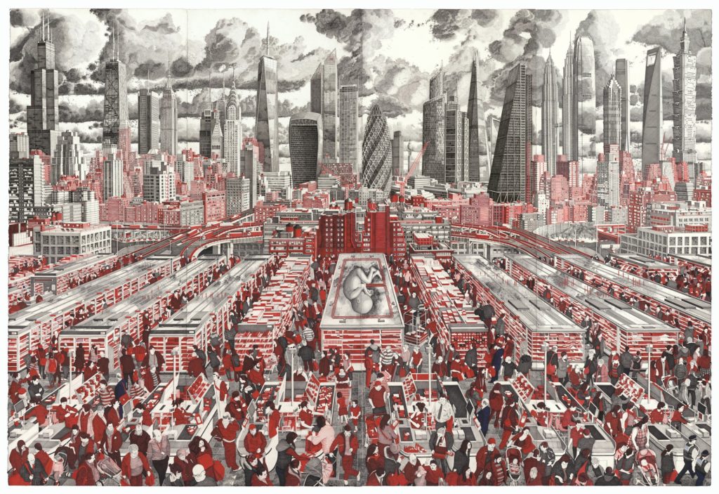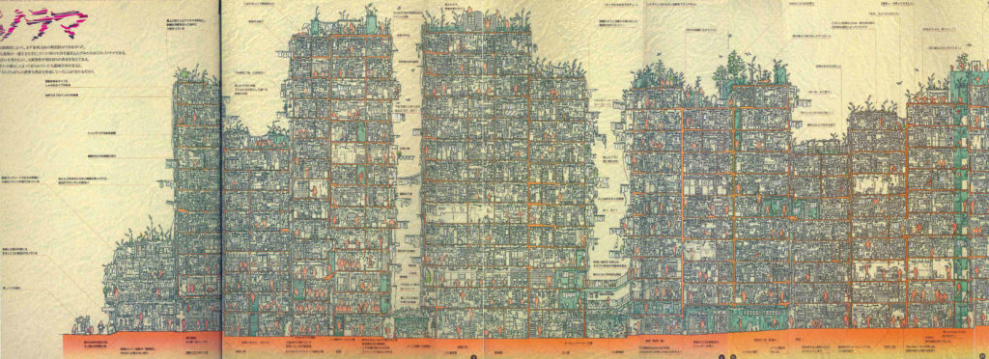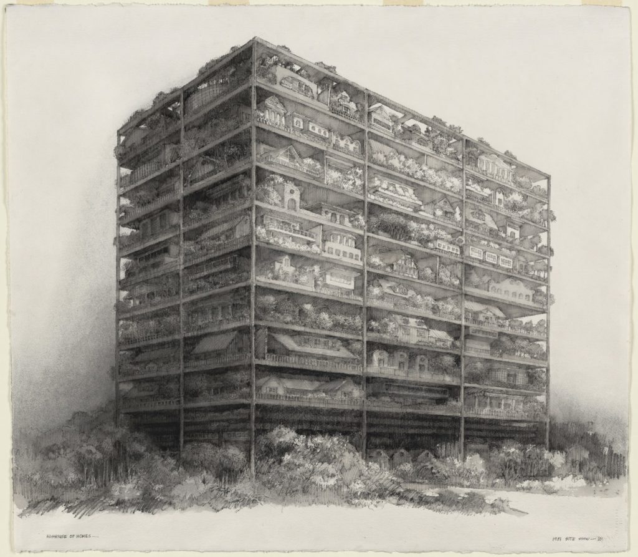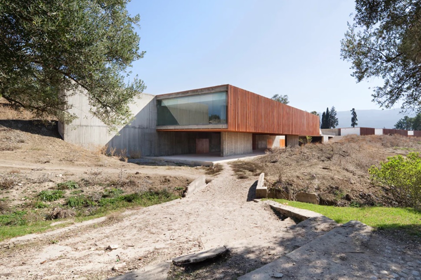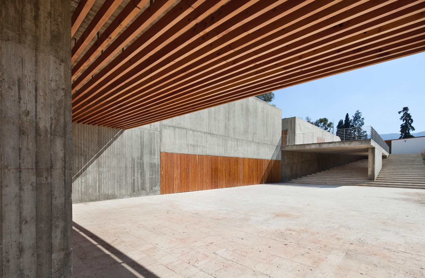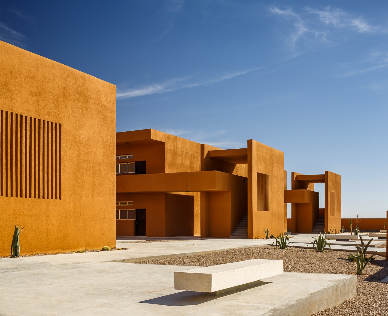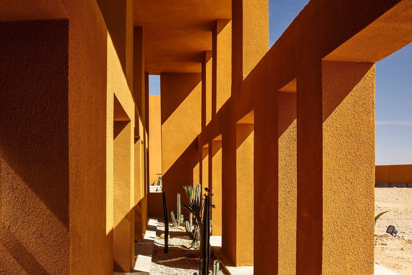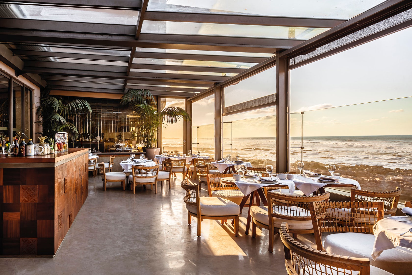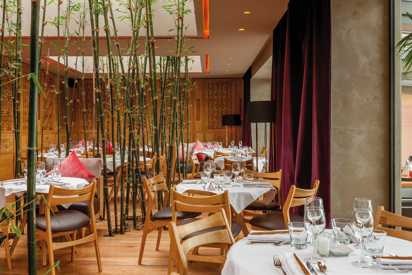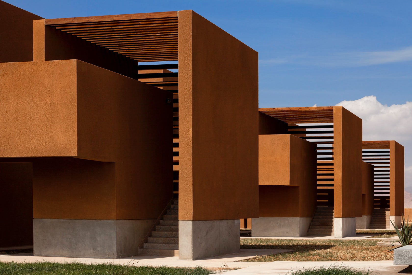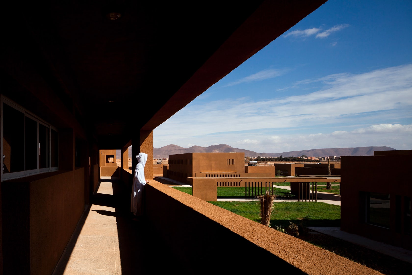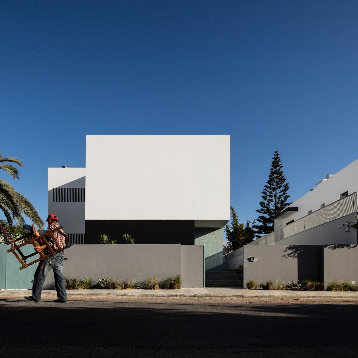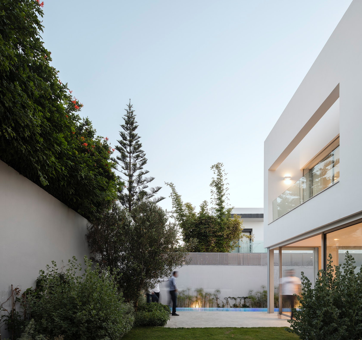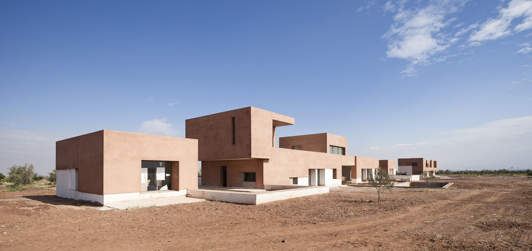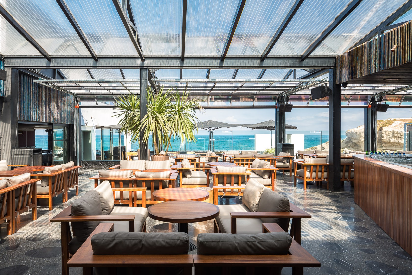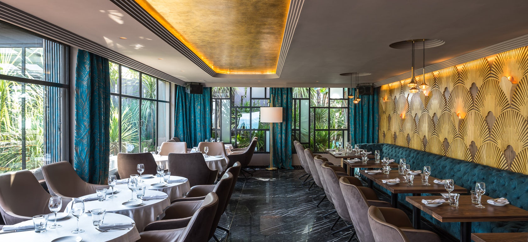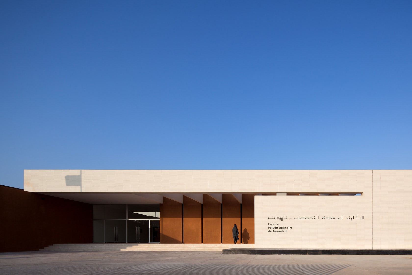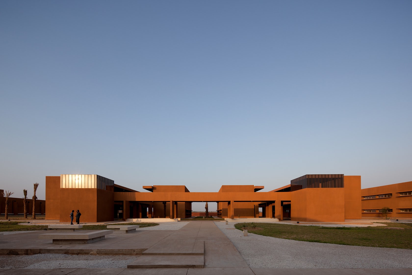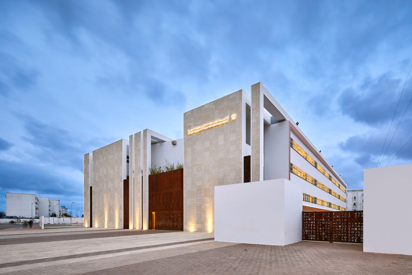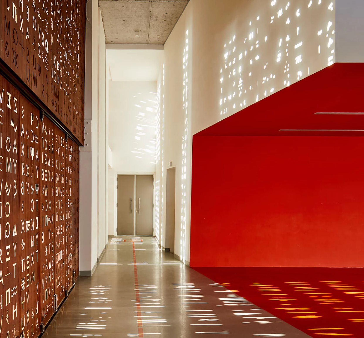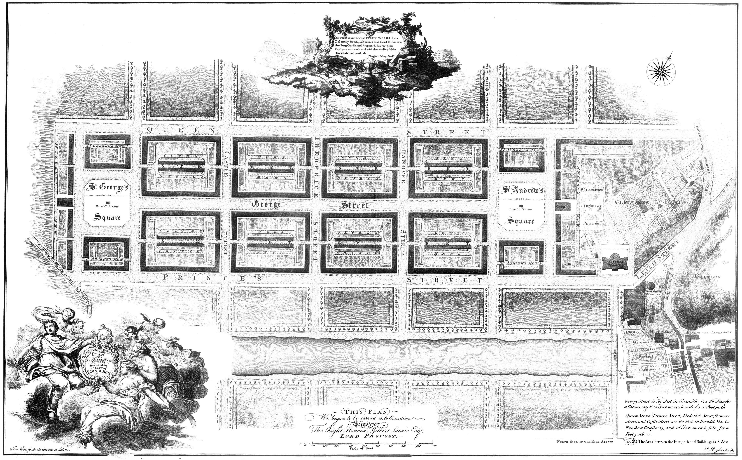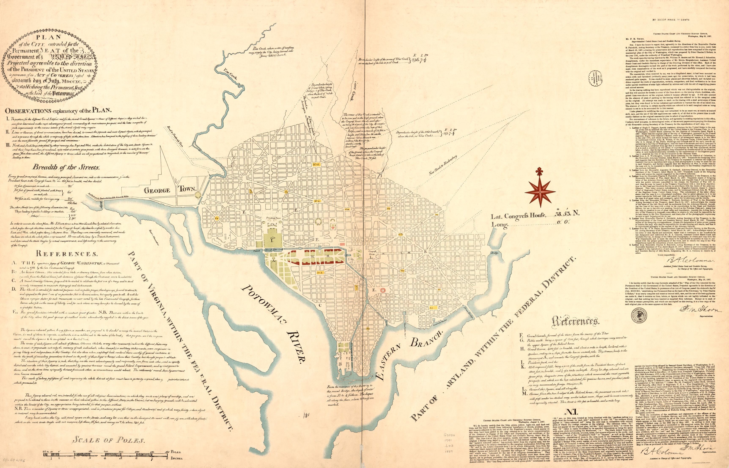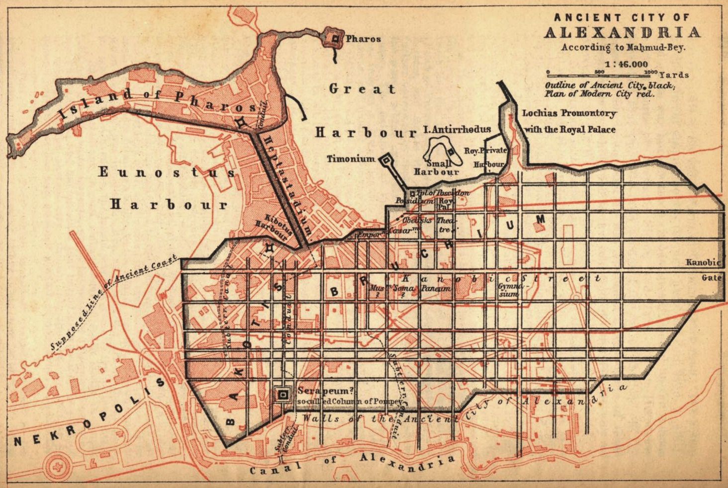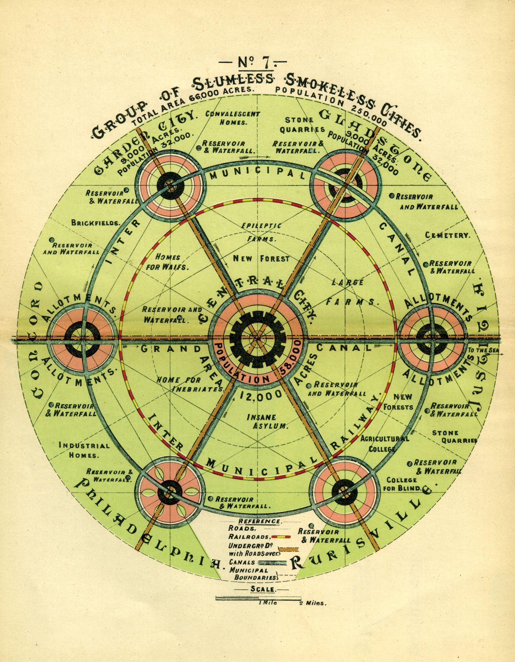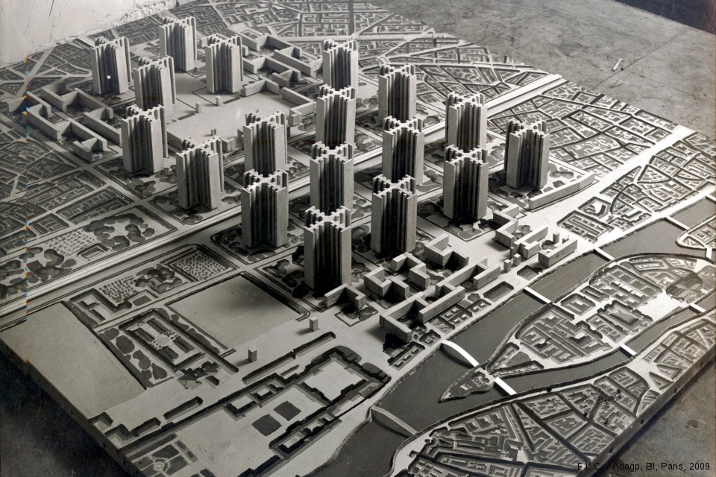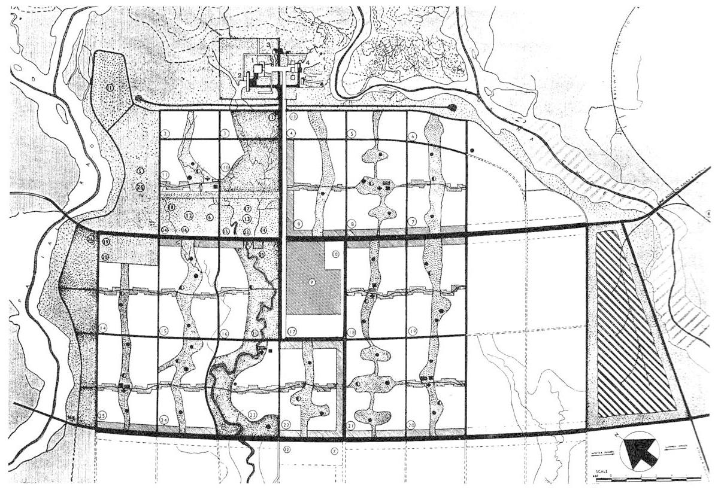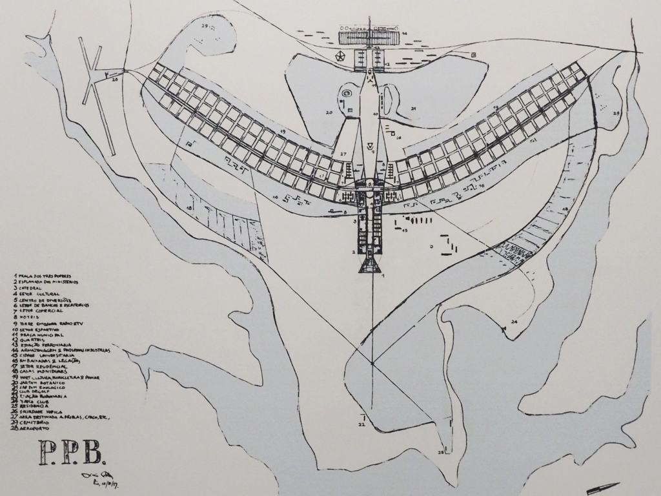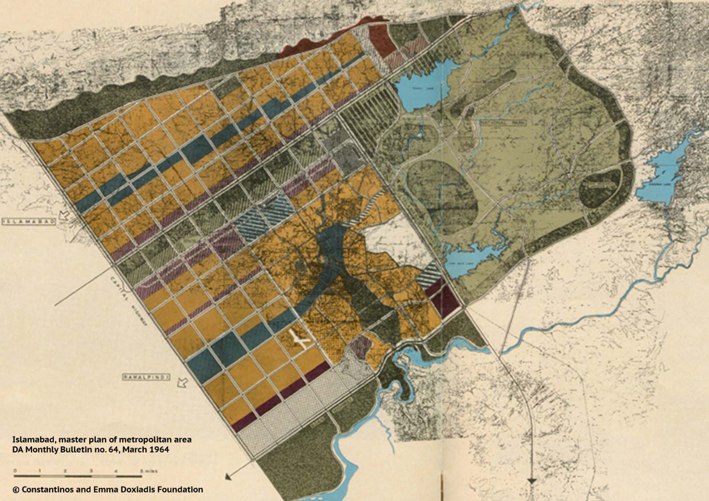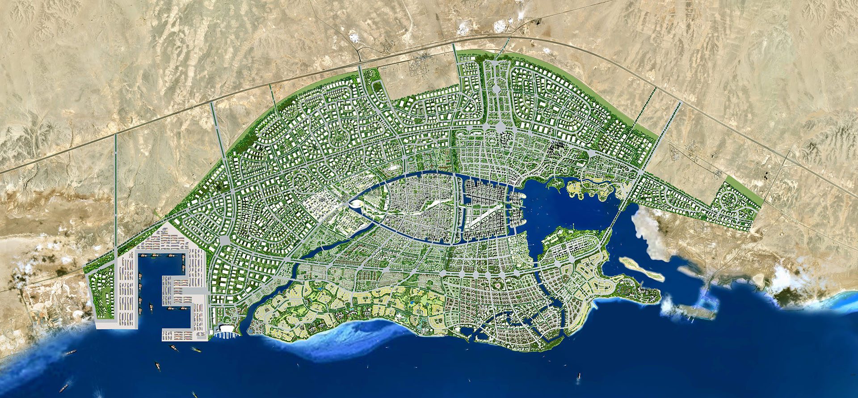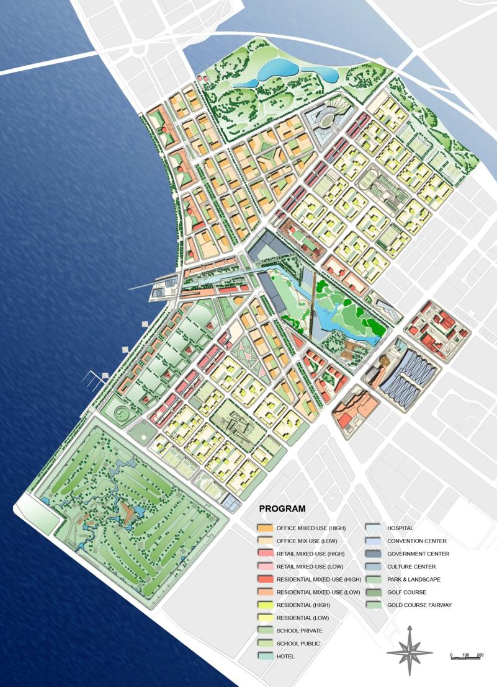Send us a drawing, tell us a story, win $2,500! Call for entries begins June 10th. Enter the One Drawing Challenge today — the early entry deadline is midnight on June 28th.
“The pencil and computer are, if left to their own devices, equally dumb and only as good as the person driving them.”
Sir Norman Foster’s classic quote is as true now as ever. Great drawings are born from creative ideas, rather than the tools used to create them. That said, high quality tools — both digital and analog — are undeniably essential in bringing a great idea to life. Whether looking to render the perfect shot with Photoshop, set the scene with watercolors, or simply sketch out an idea in pen, these tools are vital in communicating architectural visions to our clients, professors or a wider audience.
Architizer’s One Drawing Challenge — a summer drawing competition with prizes valued at more than $5,000 — challenges entrants to tell a story with a single drawing. As such, the drawing tools used will be a key factor for entrants in deciding how best to create their submission. Drawing tools are not created equal — some tools are best suited for particular methods and techniques, and in turn, help establish a more coherent picture of our concept.
Rounding up some tools of the trade, the following products are designed to bring drawings to life. Featuring a range of tools for measuring, ideation and technical execution, the products each provide a different means by which to realize an idea. Sidestepping the plethora of digital software available, these focus on tools for drawings and design work. No singular tool can accomplish everything, so combine tools and processes to create the perfect illustration for your project.
Digital Tools
Procreate
Best digital illustration app for architects
This multi‑award winning creative application gives you the power to create beautiful sketches, inspiring paintings, and stunning illustrations wherever you are. With Procreate, say the makers, “the world is your studio”. Behind an easy-to-use, intuitive interface lies a professional drawing with a wide range of functionality for designers. The app allows you to export layers in PDF, PNG and GIF formats, and boasts full PSD support for masks, blend modes and groups. The most recent iteration of the app includes seven new blend modes and more than 130 handcrafted brushes to provide you with hug amounts of versatility.
See more and buy
![]()
Apple iPad Pro
Best drawing tablet for architects
What pairs perfectly with Procreate? The iPad Pro. The iPad isn’t a dedicated drawing tablet, but that doesn’t mean it can’t be used that way. The new 12.9″ iPad Pro features an advanced, edge-to-edge Liquid Retina display, and face ID means you can securely unlock iPad Pro, log in to apps and pay with just a glance. The A12X Bionic chip is faster than many PC laptops and easily runs pro apps, and the latest iPad features “all-day” battery life. Over a million apps are now available on the App Store, including augmented reality experiences. The Smart Keyboard Folio can help you be even more creative and productive.
See more and buy
![best drawing tools for architects]()
Apple Pencil 2; image via Apple
Apple Pencil 2
Best drawing stylus for architects
There are a plethora of tablets and styluses now available for designers, but nothing beats the Apple Pencil 2 when it comes to responsiveness and functionality. The new Pencil attaches magnetically with a satisfying snap onto the side of your iPad Pro, and once attached, it pairs and charges wirelessly. According to the tech giant, the Apple Pencil 2 is the best tool to achieve pixel‑perfect precision in a digital environment. You simply press harder for thicker lines, lighter for thinner ones, and create shading simply by tilting your stylus — all with virtually no lag between what you draw and what you see. The latest version also allows you to change between tools, like a pencil to an eraser, with a simple double-tap.
See more and buy
![best drawing tools for architects]()
Digital drawing glove
Best accessory for digital artists
While Apple boasts that its iPad will not leave you tearing your hair out as your resting hand leaves a mark on your drawing, users of some other (cheaper) tablets suffer from this problem. There’s a “handy” solution though: A drawing tablet glove covers just two fingers and is specially designed for artists who use graphic tablets and light boxes for their creative work. Made of high elastic lycra fibre, this particular glove features great air permeability and strong tensile resistance, effectively improving the work efficiency. It reduces the friction between your hand and the tablet surface, providing you with greater comfort when drawing on a tablet for long periods.
See more and buy
Analog Tools
![best drawing tools for architects]()
Sakura Pigma Micron Pens; image via Sakura
Sakura Pigma Micron Pens
Best ink pens for architects
Architects and artists alike reach for Pigma Micron pens to convey their personal drawing style, and to safeguard their work with the lasting quality of Pigma ink, invented by Sakura over 25 years ago. Pigma Micron pens come in seven point sizes, making them ideal for any application requiring precision and permanence. Unlike dye-based ink found in most pens and markers, Pigma ink will not feather or bleed, even through the thinnest paper. Pigma ink is derived from a single pigment to ensure color consistency, is fade-proof against sunlight or UV light, and will not clog or dry out like most mechanical pens.
See more and buy
Copic Markers
Best marker pens for architects
Copic makes one of the highest quality alcohol markers in the world. Developed for — and widely adopted by — the Japanese manga industry, Copic markers are ideal for all styles of architectural sketching, art, design, illustration and crafts. Durable, refillable and featuring replaceable nibs, you only need to buy a Copic marker once. Copic ink applies smoothly, with the unique, flexible brush allowing for smooth blends and a paint-like application.. The alcohol based ink dries acid free and does not destroy paper fibers the way water based inks do. Also, the open time on uncoated papers is limitless, so you can go back and re-wet the ink years later.
See more and buy
![Drawing Tools]()
Pentel Sign Pen
Pentel Sign Pen
Best sketching pen for architects
Felt tip pens are the go-to tool for speed sketching in many architecture and design firms. Perfect for general writing, drawing, doodling and adding character to a signature, the sign pen uses a bright & intense water-based ink and comes with a snap-fit cap that prevents the tip from drying out when not in use. Lately, these pens have been made as part of Pentel’s Recycology line of products and are made of 80% recycled plastic. These are great for sketching and marking up, and they have great strength and flow while allowing for different line sizes to be drawn.
See more and buy
![Drawing Tools]()
Beginner’s Drafting Architects’ Kit; image via Alvin
Beginner’s Drafting Architects’ Kit
Best basic drafting set for architects
If you’re brand new to drawing (or drawing like an architect), you can start with a tool like this drafting kit from Alvin. It comes with a 7×5 inch sketch pad, several rulers, mechanical pencil and lead, compass, eraser, stencil, and a carrying case. All pieces are standard sized and standard grade. This is truly a combination of tools that can be used as a great way for beginners to start drawing. You can eliminate guesswork, save time, and work with consistent equipment. Also, the replacement of missing or broken items is easy because they are standard stock.
See more and buy
![Drawing Tools]()
Alvin Trace Paper
Alvin Trace Paper
Best value trace paper for architects
Trace paper is used by many architects on a daily basis when designing and sketching by hand — Bob Borson of Life of an Architect swears by it. It’s very useful to be able to overlay plans, sections and elevational compositions on top of each other. Trace paper is great for detail or rough sketch work. The type of paper can vary, but most accept pencil, ink and charcoal, as well as felt tip markers without bleed through. High transparency permits several overlays while retaining legibility.
See more and buy
![Drawing Tools]()
Moleskin Sktechbook
Moleskin Sketchbook
Best sketchbook for architects
Moleskins are prolific in architecture, and for good reason. The Classic Collection notebooks feature rounded corners, ivory-colored pages, an elastic closure and a bookmark ribbon. The expandable back pocket makes space for cards, tickets and other ideas you have. They also come in many styles, from lined to unlined, dotted to graph paper, as well as hardcover or softcover. You can sketch, take notes and let your ideas flow through a sturdy, well made book.
See more and buy
![Drawing Tools]()
Arteza Triangular Architect Scale
Arteza Scale Rule
Best aluminum scale rule for architects
An architect’s scale typically has three sides, with each side displaying two different scales. These are the six scales most commonly used for architectural drawings. The Arteza Triangular Architect Scale provides three different color grooves so you can quickly and accurately select the desired scale. It’s made from anodized aluminum for a lightweight and durable feel. For technical drawings and accuracy, be sure to note whether you’re in metric or imperial scales.
See more and buy
![Drawing Tools]()
Architectural Graphics by Francis Ching
Architectural Graphics by Francis Ching
Best architectural graphics book for architects
Francis Ching’s books have become a staple of architecture schools and firms. The guides are known for describing architectural techniques and methods. This one in particular lays out architectural graphics and hand drawn techniques. The guide offers a comprehensive introduction to using graphic tools and drafting conventions to translate architectural ideas into effective visual presentations, using hundreds of the author’s distinctive drawings to illustrate the topic effectively. It includes explanations of line weights, scale and dimensioning, and perspective drawing to clarify concepts. Architectural graphics are key tools for conveying design through representation on paper or on screen, and this book is one of the ultimate guides.
See more and buy
Now show us what you can do: Register for the One Drawing Challenge and submit your best architectural drawing for a chance to win $2,500!
Register for the One Drawing Challenge
All photographs courtesy of the manufacturers.
The post Young Architect Guide: 12 Essential Drawing Tools for Architects appeared first on Journal.




























