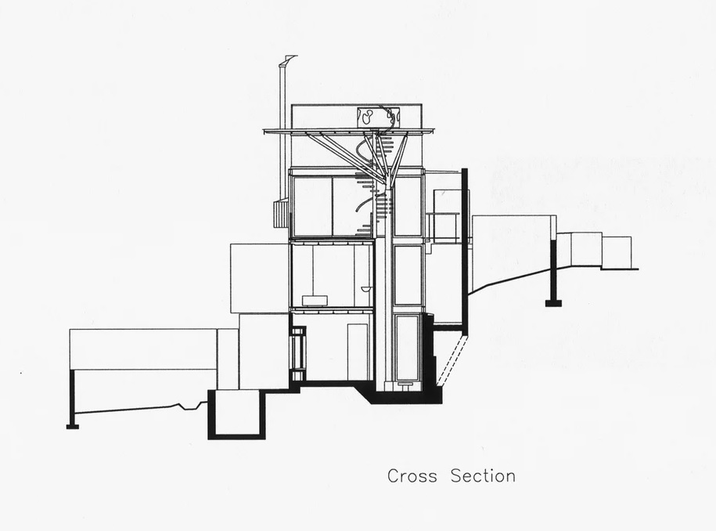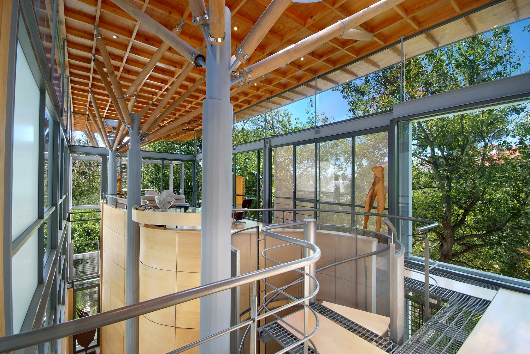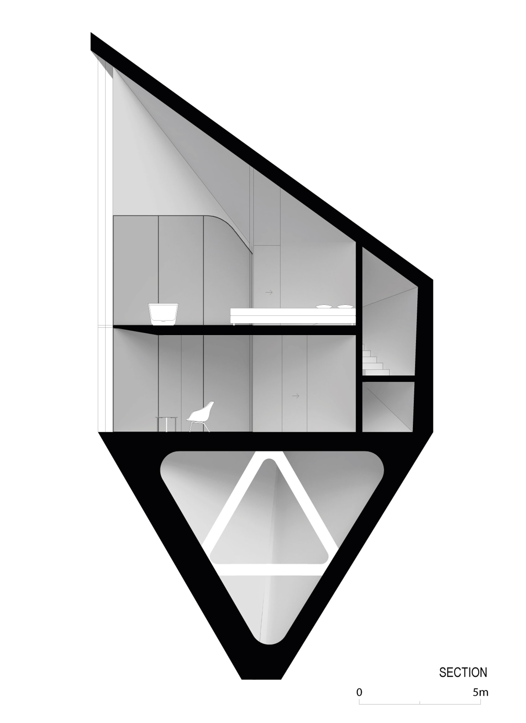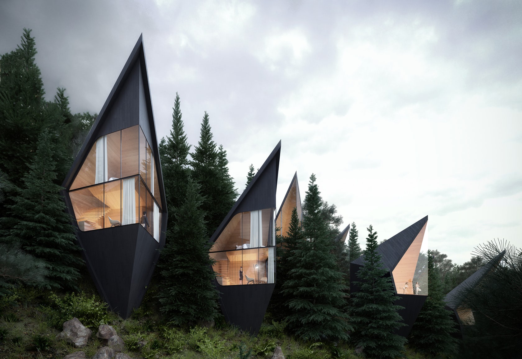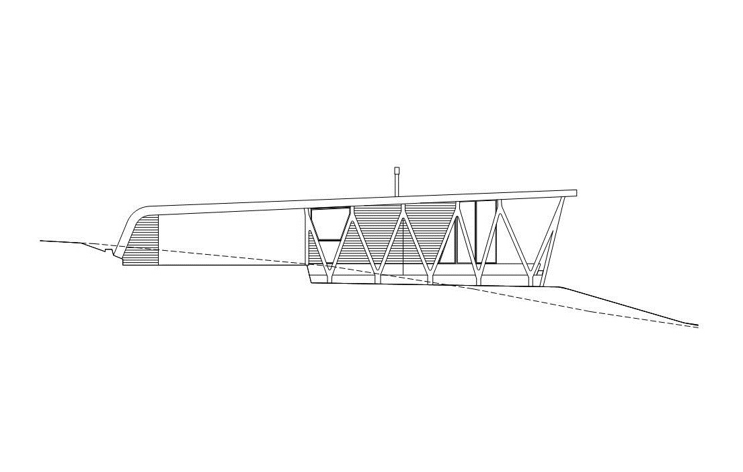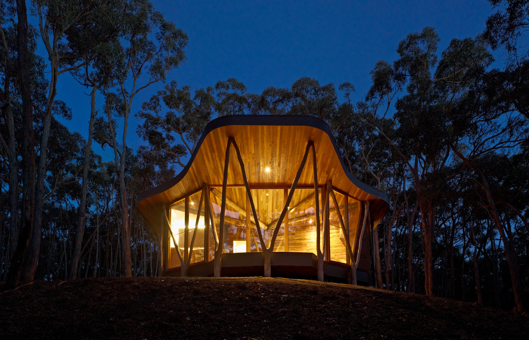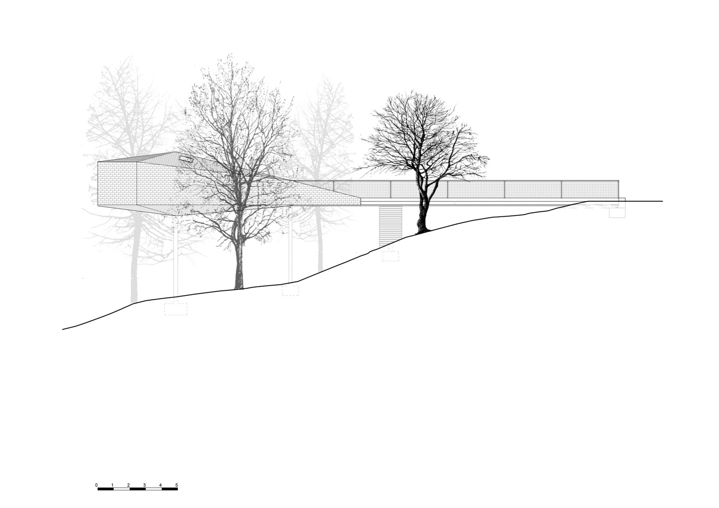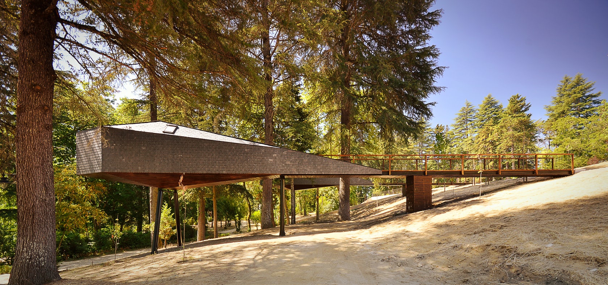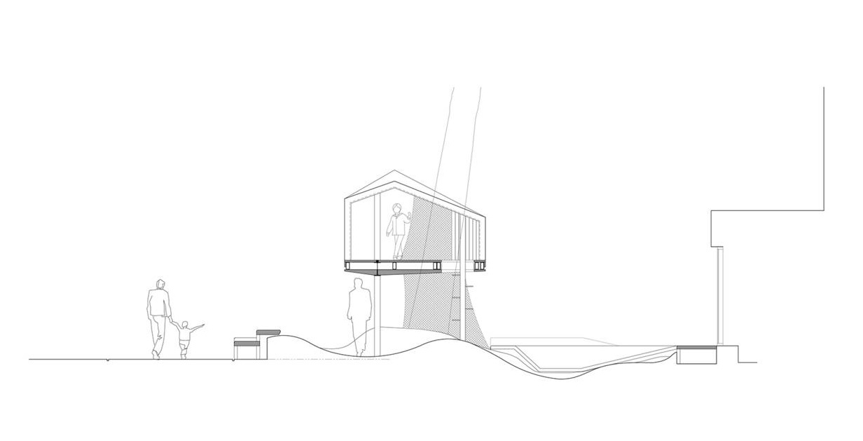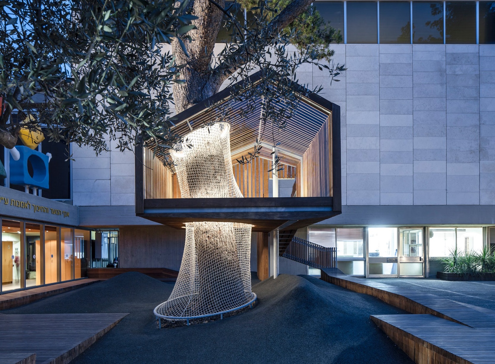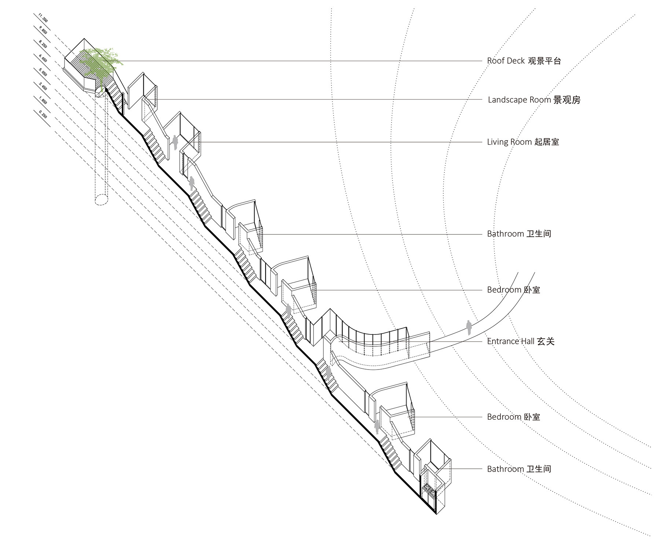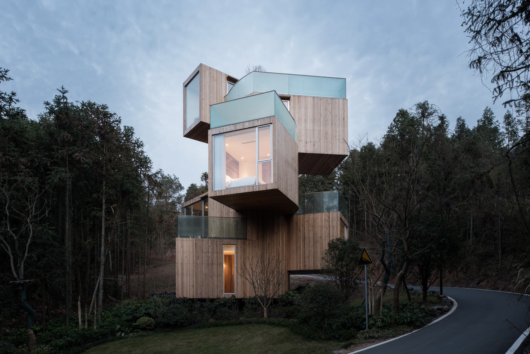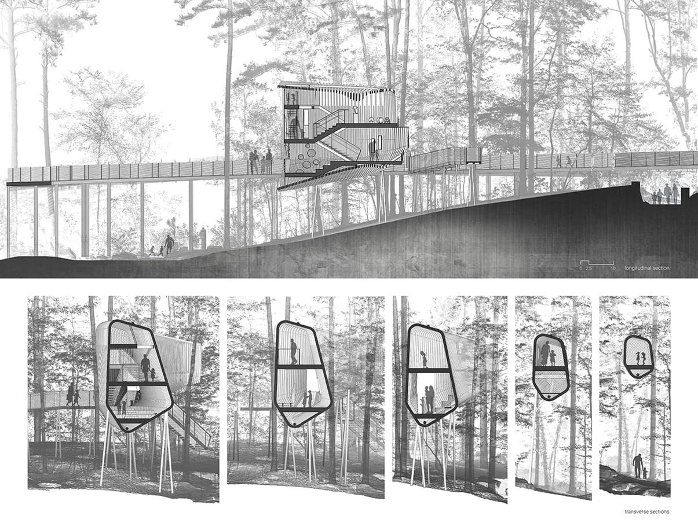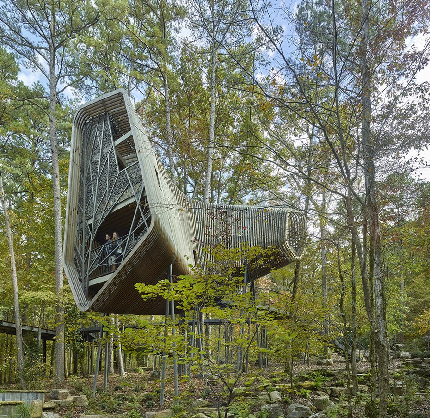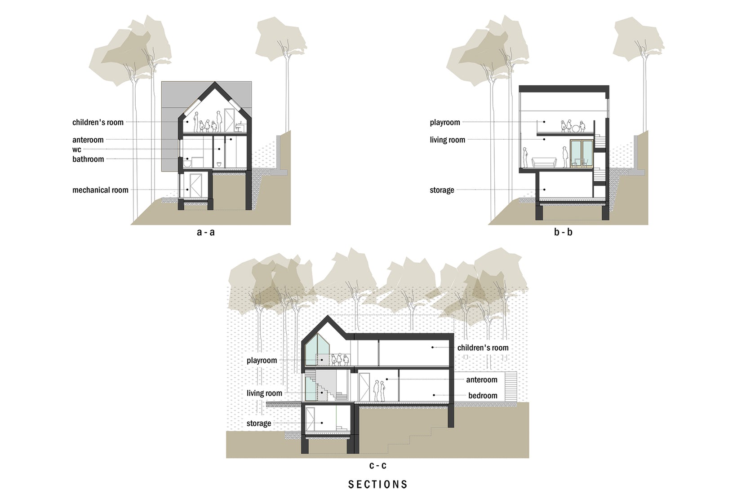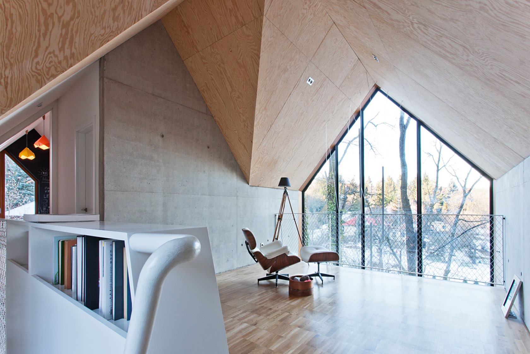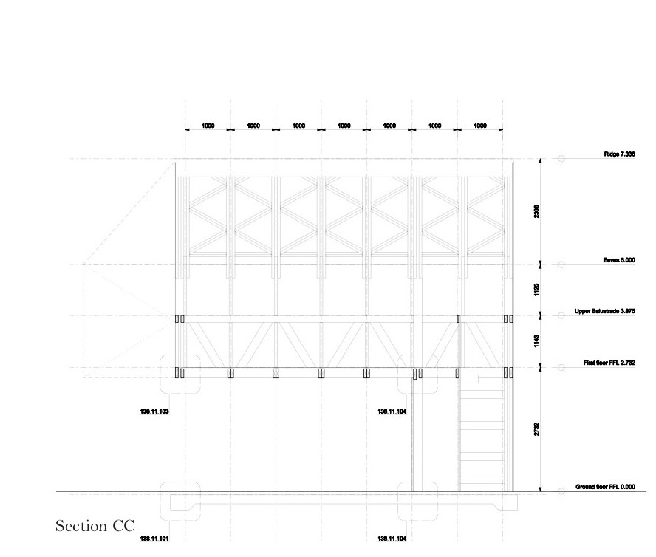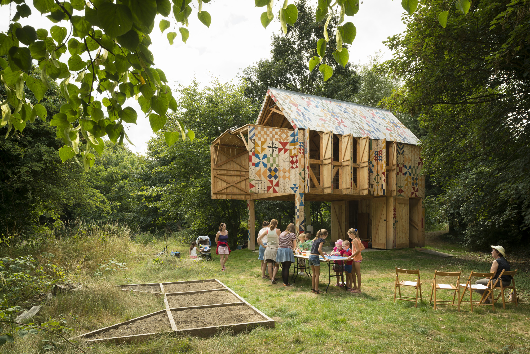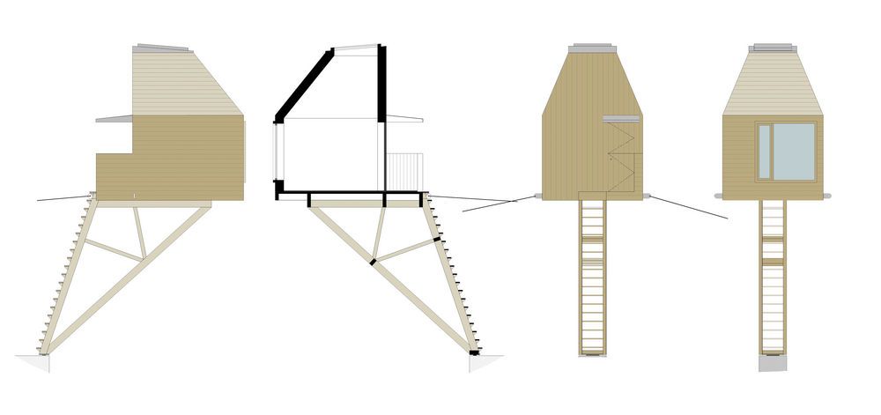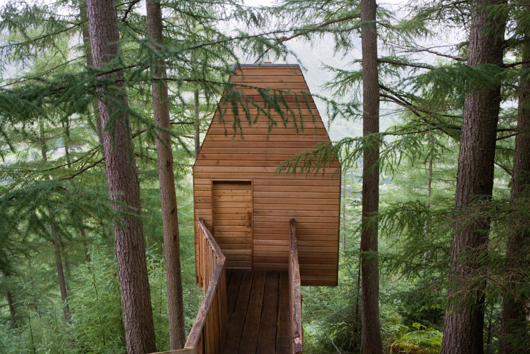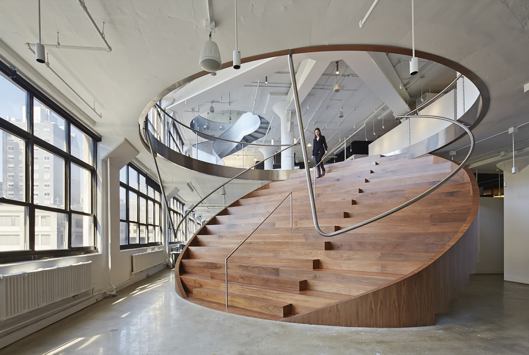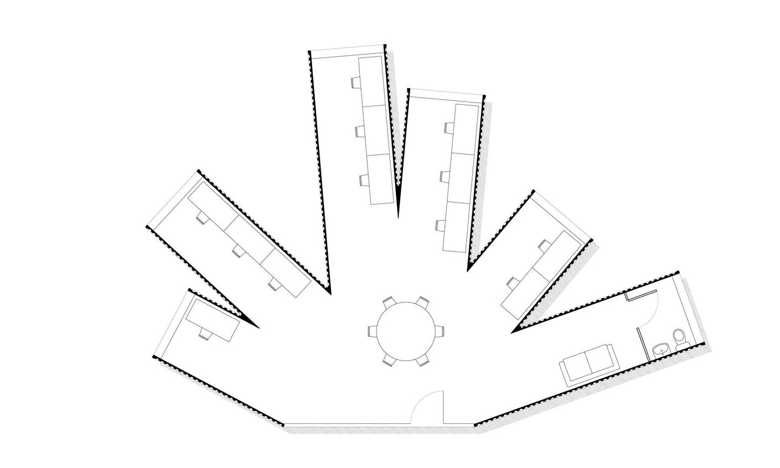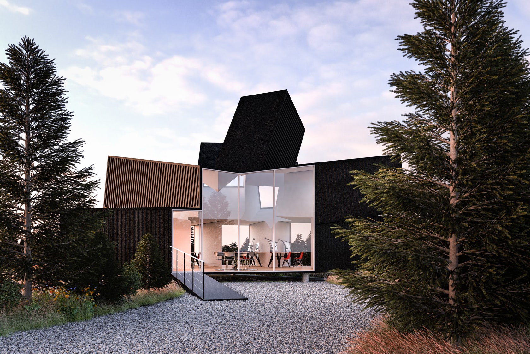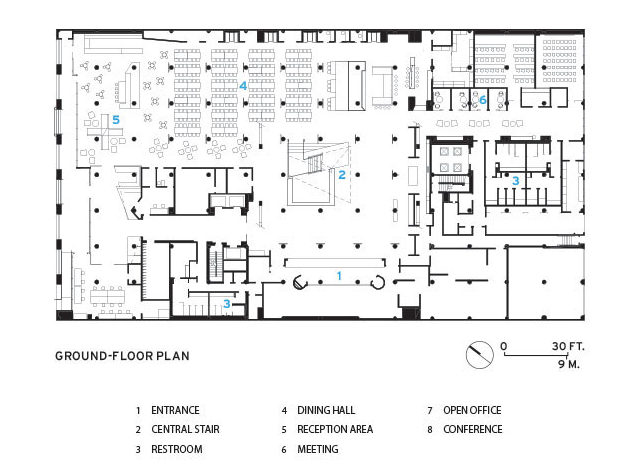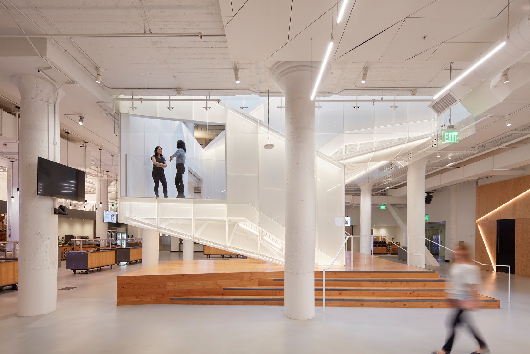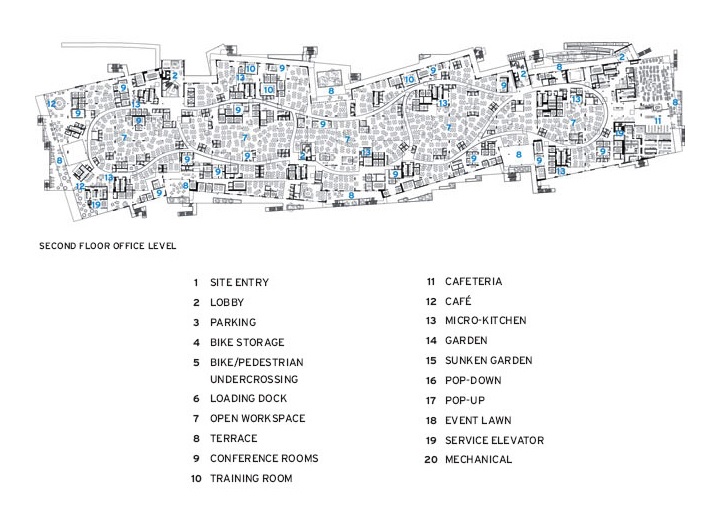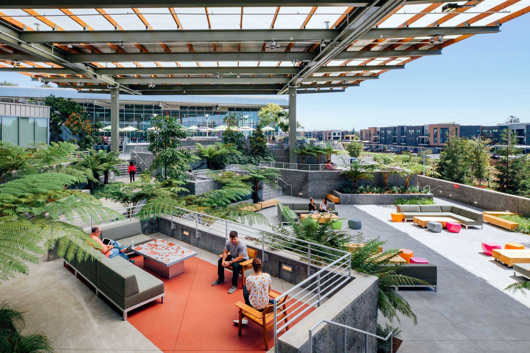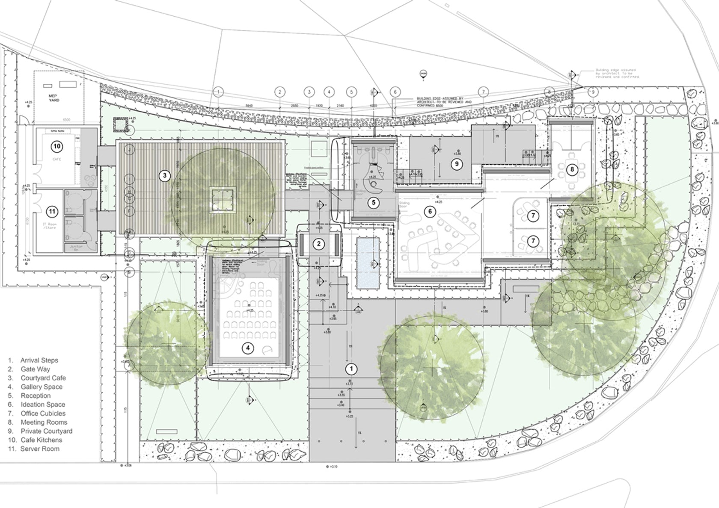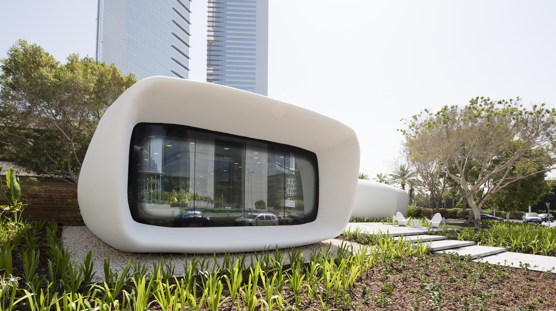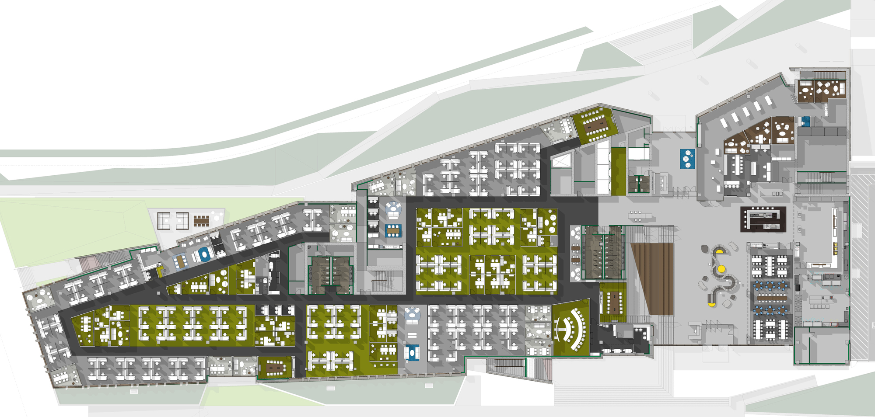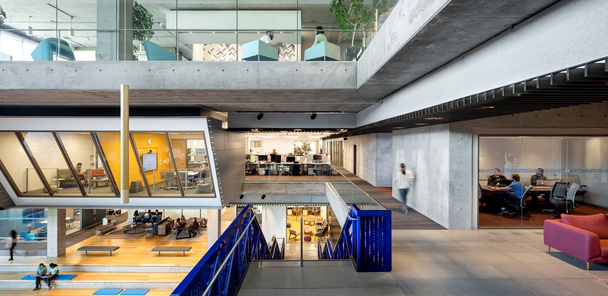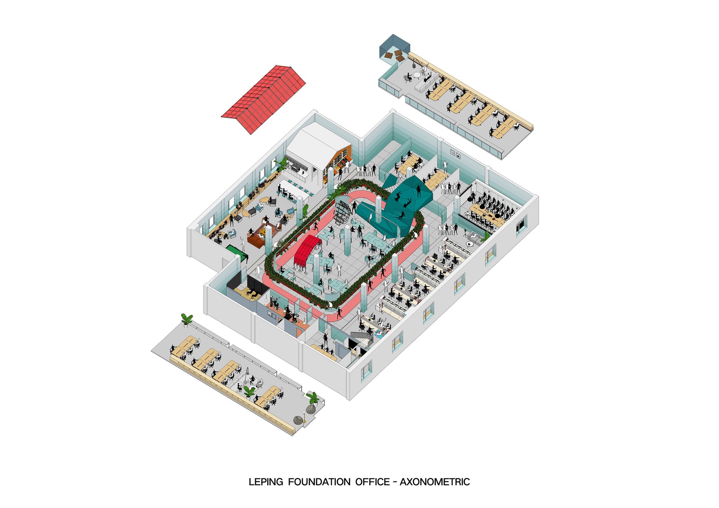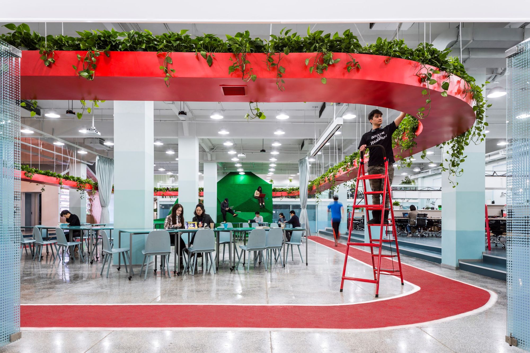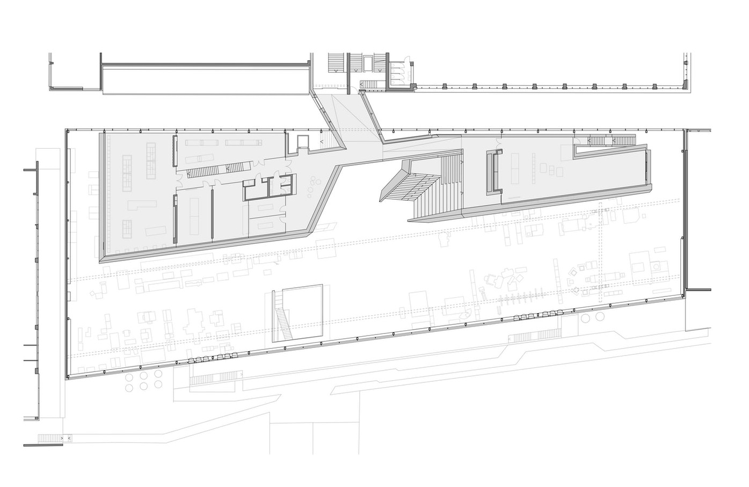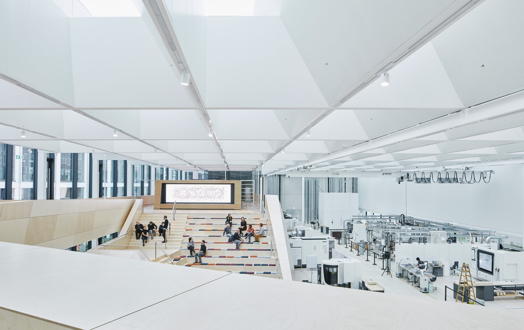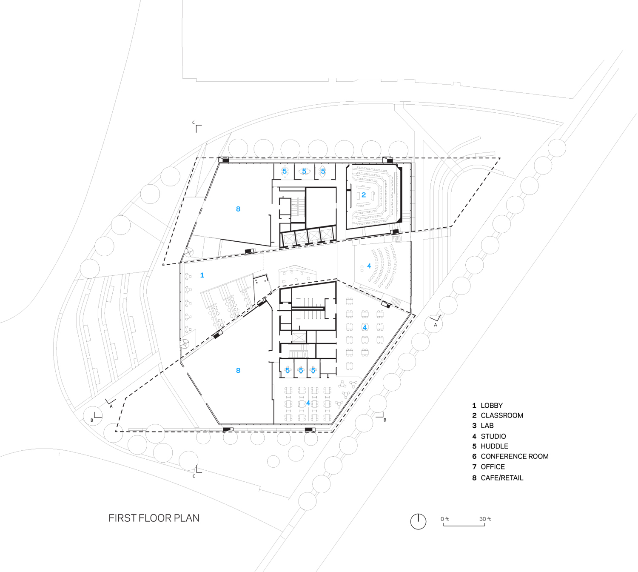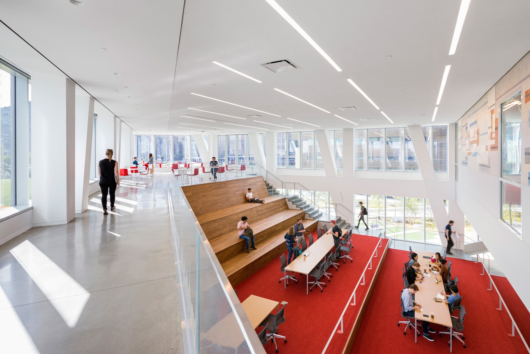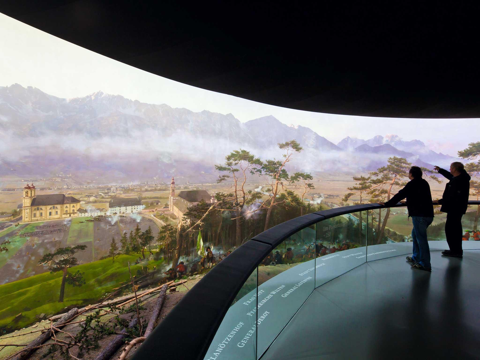Architects: Showcase your projects and find the perfect materials for your next project through Architizer. Manufacturers: To connect with the world’s largest architecture firms, sign up now.
For the majority of buildings, architecture begins on the ground. But buildings continue to rise with our ambitions, and as we’ve created skyscrapers soaring thousands of feet and supertalls that reach toward the stratosphere, we continue to look up. At a more intimate scale, treehouses reflect an innate desire for reflection, as well as new views and vantage points. As architects build off the ground, their designs are are removed from the conditions below and lent a newfound flexibility, freed from the usual constraints.
Celebrating dwellings that rise above, the following collection of projects features retreats and homes designed around treetops and forests. Sited across five continents, the designs showcase a global fascination with treehouses and the outdoors. Explored through section drawings, the collection shows how buildings are removed from the ground and how they are placed in relation to the surrounding landscape. Together, they give a glimpse into different ways of living with nature and embracing broader contexts.
![Treetop Retreats]()
![Treetop Retreats]() Tree House by Van der Merwe Miszewski Architects (VDMMA), Cape Town, South Africa
Tree House by Van der Merwe Miszewski Architects (VDMMA), Cape Town, South Africa
Windows & Fenestration by ASI Limited, Lighting by Crenshaw
This house was designed on the slopes of Table Mountain in Cape Town around a desire for contextual responsiveness and connectivity. The site, adjacent to a valley and stream, has a canopy of spreading umbrella Pines. These trees, majestic and sculptural, provided the primary reference and ultimately the structural concept for the house. Five tree-like structures anchor the roof to the ground and provide shelter for the functions gathered under. These trees are surrounded by an entirely separate lightweight transparent steel and glass enclosure supported on a heavily rusticated stone base.
The design of the house incorporates themes of narrative, of layering and of expressed threshold. The visitor is invited to take part in a journey of discovery, requested to participate in the unlocking of experiences within the house, the unpeeling of layers. VDMMA tried to heighten the experience of unveiling and of delicate exposure, to create within the house sensuality and moments of intense intimacy – a folly immersed in, and closely linked with, the beauty of the African landscape – a simultaneous dialogue between inside and outside and outside and inside, neither taking precedent over the other.
![Treetop Retreats]()
![Treetop Retreats]() Tree Houses by Peter Pichler Architecture, North Italy
Tree Houses by Peter Pichler Architecture, North Italy
PPA developed a concept for sustainable tree houses in the forest of the Italian Dolomites. The tree houses are an addition to an existing hotel and are made to create a new experience of living in the woods with maximum connection to nature. The geometry features sharp steep roofs inspired by the surrounding fir and larch trees, and they will be made of local wood. The size of the units ranges from 35-45 m2 on 2 levels. The lower level is a small reading / lounge area, and the upper level the sleeping area with a small bathroom. The two levels are connected with a small internal stair.
The project is conceived as a “slow down” — a form of tourism where nature and the integration of architecture in it plays a primary role. As the office said, “We believe that the future of tourism is based on the relationship of the human being with nature. Well integrated, sustainable architecture can amplify this relationship, nothing else is needed.” In the section you get a sense of structure and living quarters, as well as the vertical circulation.
![Treetop Retreats]()
Trunk House by Paul Morgan Architects
![Treetop Retreats]() Trunk House by Paul Morgan Architects, Highlands, Australia
Trunk House by Paul Morgan Architects, Highlands, Australia
Roof & Ceilings by Dulux, Wood Flooring by Intergrain
Trunk House was designed around one question; how does one go into a forest and use the forms of the ecology to build a house? The project is a small cabin in Victoria’s Central Highlands. The brief included a living area, small kitchen, bathroom and two bedrooms. The clients asked for a small habitat that could connect them with the isolation one finds in a forest, as well as closeness to the birdlife. Tree forks or bifurcations were used as the structure for the cabin. The bifurcations were sourced from forest floors and farmland, and, due to their age, were well seasoned. They were joined to straight columns with internal metal plates by a sculptor.
An internal column with radiating beams completed the structure. Stringybark trees were removed from the site to make way for the new house. A mobile milling machine was delivered to site, and the lining boards were milled, cured on site, and then fixed internally. The figuration of the boards in the living room results in a minimal carbon footprint for the sourcing and installing of the lining boards. The design sought to achieve an almost transparent relationship with the surrounding forest, achieved through an eco-morphological transformation of remnant timber into structure. It developed the typology of the small Australian house, conflating it with the precedents of the primitive hut and the tradition of Aboriginal structures.
![Treetop Retreats]()
![Treetop Retreats]() Tree Snakes House by Luís and Tiago Rebelo de Andrade, Braga, Portugal
Tree Snakes House by Luís and Tiago Rebelo de Andrade, Braga, Portugal
The project for these houses was developed in partnership with the Modular System Company. The idea was to get an object that would be far away from orthogonality and pre-established concepts associated with the modular construction. The design associated with the slates and the wood on the base suggests a snake gliding between the trees. The choice of materials gives a sense of connection with nature and establishes a coherent image of a symbiosis between the house and the Park. The architects made use of new technology already tested in prototypes that allowed an easy-carrying construction.
Native raw material, slate and wood used in the finishing promoted integration into the centennial park itself. The consistency and rationale for the intervention were attained by the layers of reinforced insulation, heating systems, water reuse, water solar panels, the low consumption lighting system using LED technology as well as the option of keeping the soil without any impermeable system. Each house comprises a studio with a bathroom and a kitchen. The two Tree Snake Houses of Pedras Salgadas Park are objects that, using similar materials and technologies, point out to our imaginary: the primitive hut and the wild animal.
![Treetop Retreats]()
![Treetop Retreats]() IMJ Tree House by Ifat Finkelman & Deborah Warschawski, Jerusalem, Israel
IMJ Tree House by Ifat Finkelman & Deborah Warschawski, Jerusalem, Israel
Structural Frames & Systems by Bazelet
The entrance courtyard of the Youth Wing for Art Education at the Israel Museum, Jerusalem (IMJ) is a main gathering place for visitors- adults, children and groups. This project – a renewal of the courtyard – combines a program open to interpretation by its users with a clearly defined context. The existing pine tree is the focus of the project, the physical anchor of the design concept. As a tribute to the childhood collective memory of a tree house, a small roofed structure where children can hide and over look at, is positioned high up the tilted trunk, raised above the surroundings of the museum. Along with its strong iconic appearance, it also functions as the peak of one continuous structural folded element allowing various situations to occur along it.
The structural technique- 2 cm Ipea boards fixed to a light steel skeleton – creates a range of transparencies from top to bottom. While gradually transforming towards the ground, the element’s surface becomes a playground; sitting elements frame a topography covered with a soft EPDM rubber surface. All this carefully hides the underground infrastructure configuration as well as a widespread root system. At night the house is the only element illuminated, and emerges floating above the courtyard’s entrance.
![Treetop Retreats]()
![Treetop Retreats]() Qiyunshan Tree House by Bengo Studio, Anhui, China
Qiyunshan Tree House by Bengo Studio, Anhui, China
Lighting by Crenshaw, Seating by Martin Brattrud
This tree house is located in Xiuning County, 33 kilometers west of Huangshan City, Anhui Province, China. It is part of the Qiyun Mountain Scenic Area. The total area of its larger context is 110 square kilometers. The scenic park is famous for its mountains, water, and caves. The project was designed as a country hotel with two bedrooms, two bathrooms, one living room and one landscape room (the room on the top). All the rooms are connected via a spiral stair. At 120sqm, the project was conceived as a hut on the mountainside.
Visitors enter the tree house along a middle corridor that connects to the larger project. Residents arrive at each room by climbing a spiral staircase. The functional height of each room was set at 1.6 meters, and these connect to features such as a porch, living room, bedroom, bathroom, viewing room, and viewing platform. Visitors and residents can experience the 360-degree view of the forest and experience their surroundings from different heights.
![Treetop Retreats]()
Section drawing by modus studio
![Treetop Retreats]() The Bob + Sunny Evans Tree House by modus studio, Hot Springs, AR, United States
The Bob + Sunny Evans Tree House by modus studio, Hot Springs, AR, United States
Nestled in a natural Ouachita Mountain hillside along Lake Hamilton at Garvan Woodland Gardens in Hot Springs, Arkansas, the Evans Children’s Adventure Garden welcomed a new tree house to the grounds in summer of 2018. As modus states, the tree house is the first of three planned for the garden that will provide an interactive educational experience for visiting children as part of an ambitious plan to bring children back into the woods. The tree house uses a rich visual and tactile environment to stimulate the mind and body to strengthen connections back to the natural world, while accommodating the needs of all users.
The underlying theme of dendrology, the study of trees and wooded plants, drives both the form and program of the structure. The 113 fins comprising the thermalized Arkansas-sourced Southern Yellow Pine screen creates a semi-transparent and an evocative form dynamically shrouding multiple levels of spaces for children and adults alike that refocus attention to the natural wonders of the forest canopy. The mysterious form, creative play of shadow and light and sound, exploration of material, and adventure that the Tree House provides creates a new experience within the Ouachita Forest among native pines and oaks.
![Treetop Retreats]()
![Treetop Retreats]() House in the Tree Crown by Nanavízió, Budapest, Hungary
House in the Tree Crown by Nanavízió, Budapest, Hungary
Metal Siding by RheinZink, Lamps by Lumoconcept
Nanavízió made its debut with this minimalistic, low-key single family home that hides among the ancient trees of the surrounding woods. The steeply sloping wooded lot was a main challenge for the project, but it also inspired the architects to incorporate the trees into the design. Thanks to those steep slopes, the canopies of the lower garden’s trees run along the windows. The tall oaks, chestnut and pine trees cover the house and bring nature right to the doorstep.
The volume of the house is made up by two different blocks fitted together in a 90° angle: the solid black block is complemented by a metal covered two story block with large glass surfaces. The interior’s hard exposed concrete surfaces are softened by the light colored plywood panels that appear thorough the house. The natural light is generously provided by the two-story glass wall that faces the north slope and the canopy of the trees in the woods.
![Treetop Retreats]()
Section drawing by Studio Weave
![Treetop Retreats]()
Photography by Jim Stephenson
Ecology of Colour by Studio Weave, Dartford, United Kingdom
Ecology of Colour brings public function to a neglected corner of Dartford by acting as a custodian for the re-imagined Ecology Island in Central Park. The timber structure is a community arts studio, bird-watching hideaway and park shelter all rolled into one. There is a semi-outdoor tiled classroom and storage space at ground level with an enclosed room upstairs offering views of the River Darent and surrounding trees. On the upper floor, shutters of various sizes allow for activities ranging from hidden wildlife watching and drawing, to public events that spill out into the park.
The creation of two intertwined cycles guided the project: the process of extracting color dyes and using them for crafts, and the wildlife these plants attract including insects and birds. British timber is the predominant building material with Larch used for the structural frame while the cladding is made from Cedar. The Cedar cladding is stained with a pattern called ‘Joy’, designed by graphic designers Nous Vous. Prior to its installation, Nous Vous ran a series of workshops with a team of local residents and artists to paint all of the 144 panels, which form the external cladding. One of the most ambitious aspects of the design’s structure is the hinged ‘beak’ opening on the upper floor, where the entire wall on the east elevation opens in one fell swoop through a simple pulley system. When the beak is open it gives the effect of being up in a treehouse among the canopy, with views of the river swirling past.
![Treetop Retreats]()
Outlandia Fieldstation by Malcolm Fraser Architects
![Treetop Retreats]() Outlandia Fieldstation by Malcolm Fraser Architects, Glen Nevis, Scotland
Outlandia Fieldstation by Malcolm Fraser Architects, Glen Nevis, Scotland
Designed as an artists’ field station in Glen Nevis, this tree house encourages creative interaction between artists and the land, its history and people. As the teams states, the choice of site grew out of “long crawls through wet undergrowth and up wooded slopes, in clouds of midges and carpets of pine needles, in search of natural and human drama.” Sitting half-way up the opposite side of the Glen to Ben Nevis, a visitor approaches Outlandia along the path cut through the dense woods behind, descending out the musty dark of the trees into a big view which, from dark-to-light and framed by old, tall larches, opens-up across the Glen to the shoulder of the Ben.
The building itself sits out from a 45 degree slope: a treehouse, part-built out of the trees cut down to form the site, entered across a bridge from the slope behind; a simple box, leaning-out into the view with a big window opening-up to it. Part of the process of building was low-impact, an eco-friendly use of material recovered from the site; part was the opposite, high-impact, with landings of concrete for the foundations. The initial program was for one year, with artists using the treehouse as a base for creative interaction.
Discover More Architectural Drawings
Find all your architectural inspiration through Architizer: Click here to sign up now. Are you a manufacturer looking to connect with architects? Click here.
All drawings and photographs courtesy of the architects.
The post Architectural Drawings: 10 Sections Through Treetop Retreats appeared first on Journal.




























