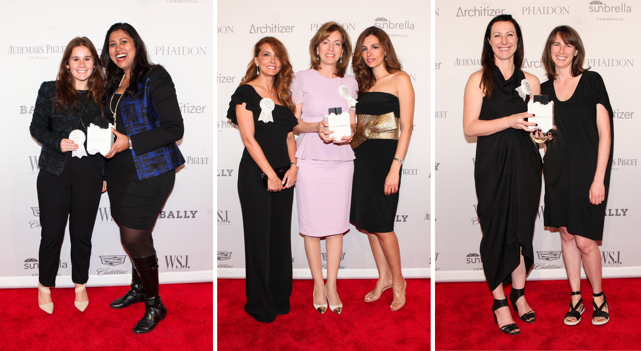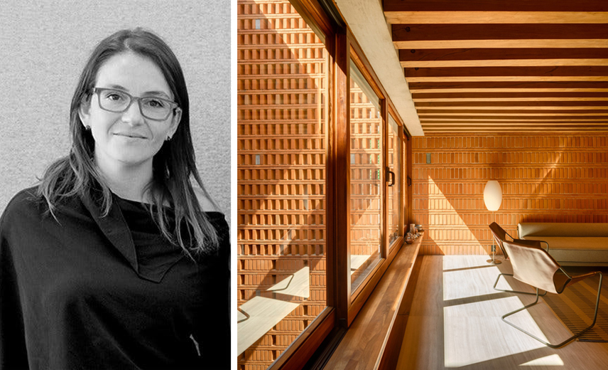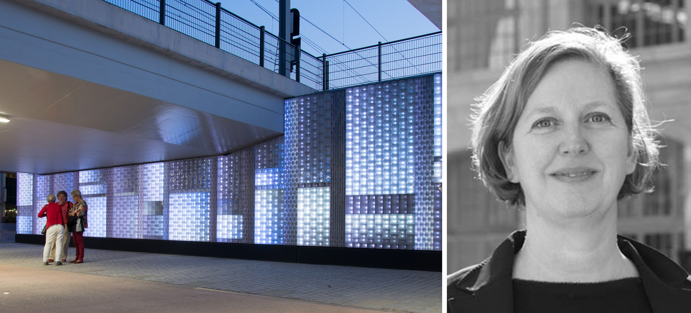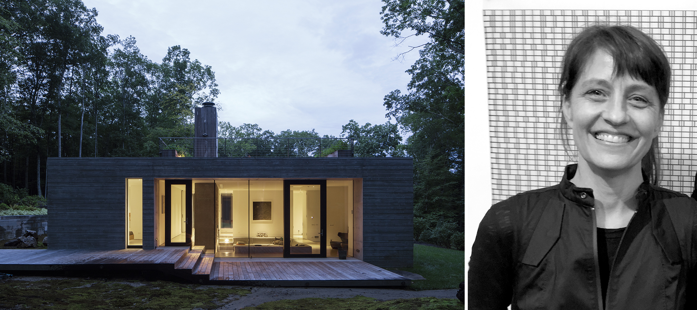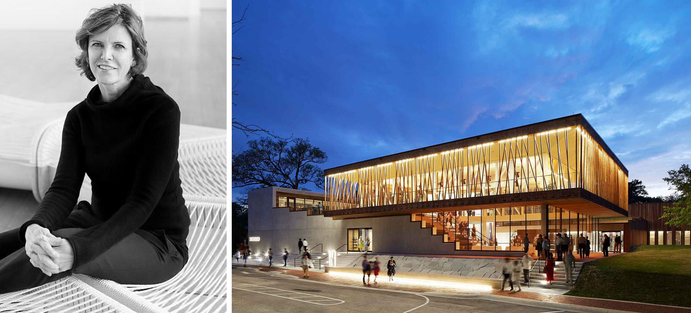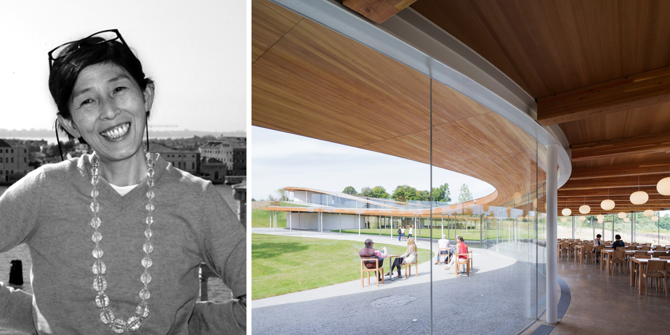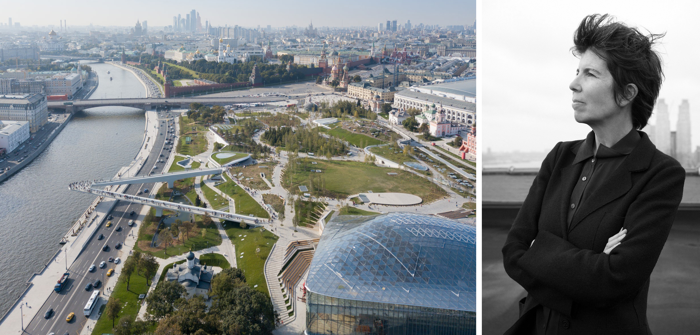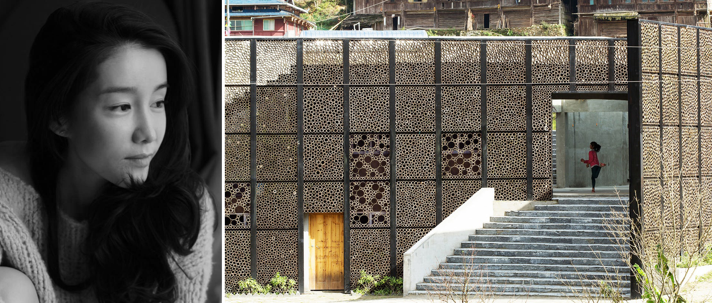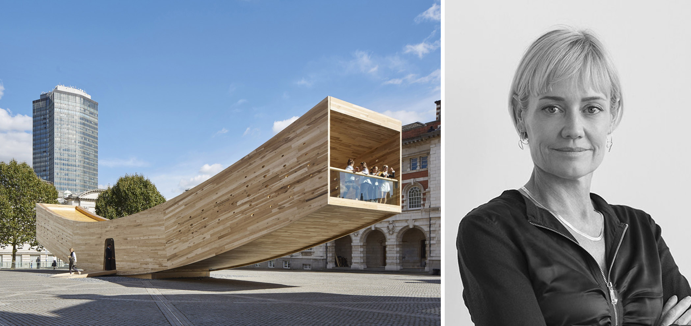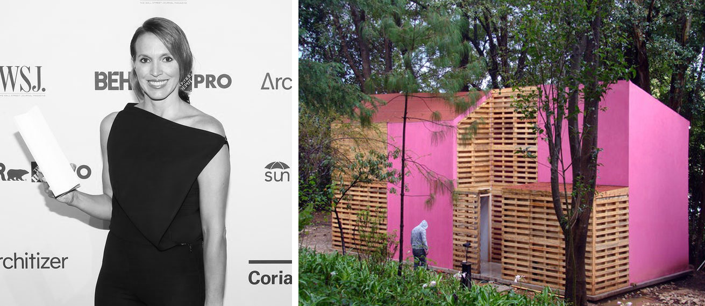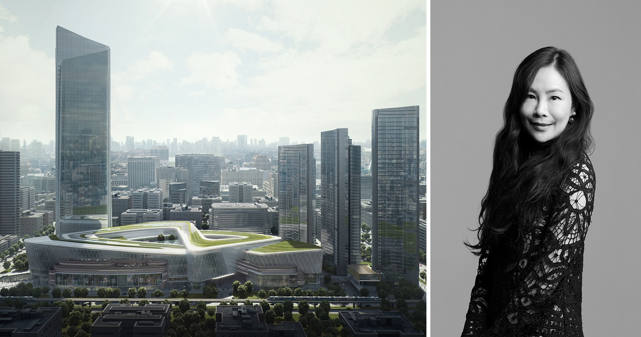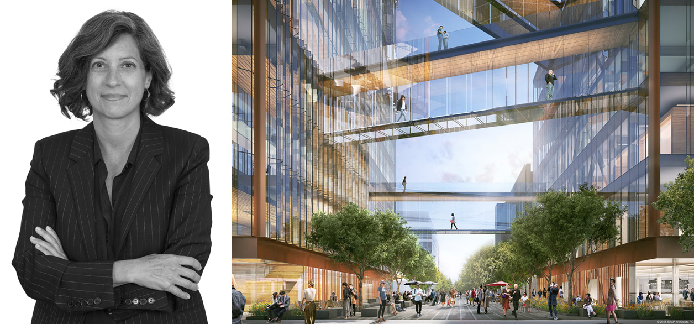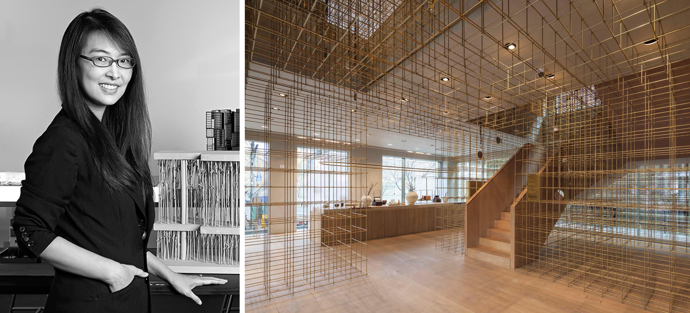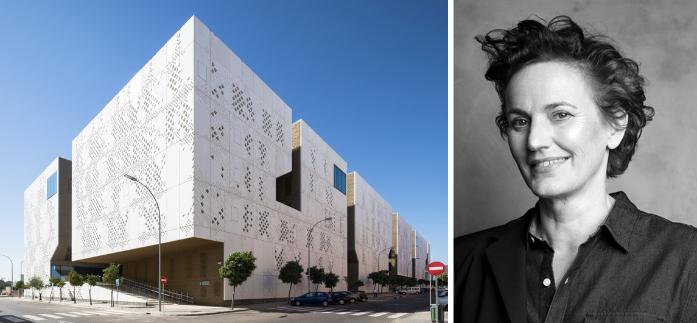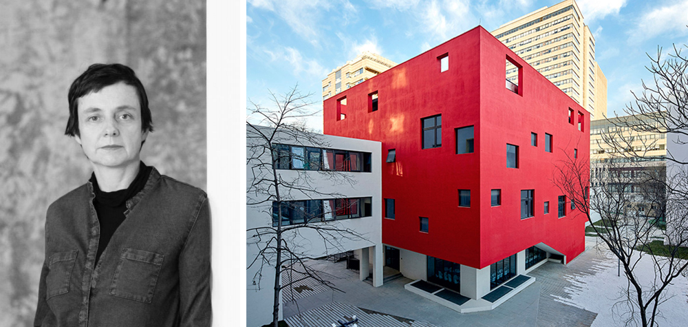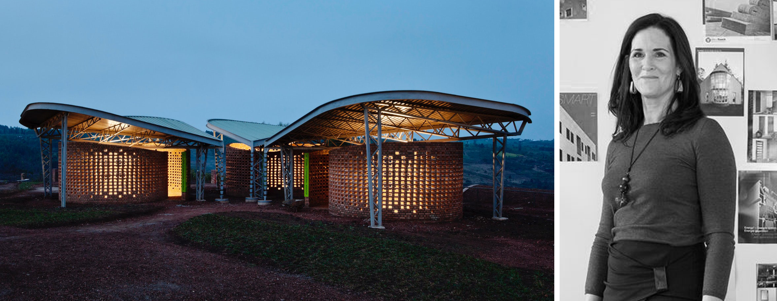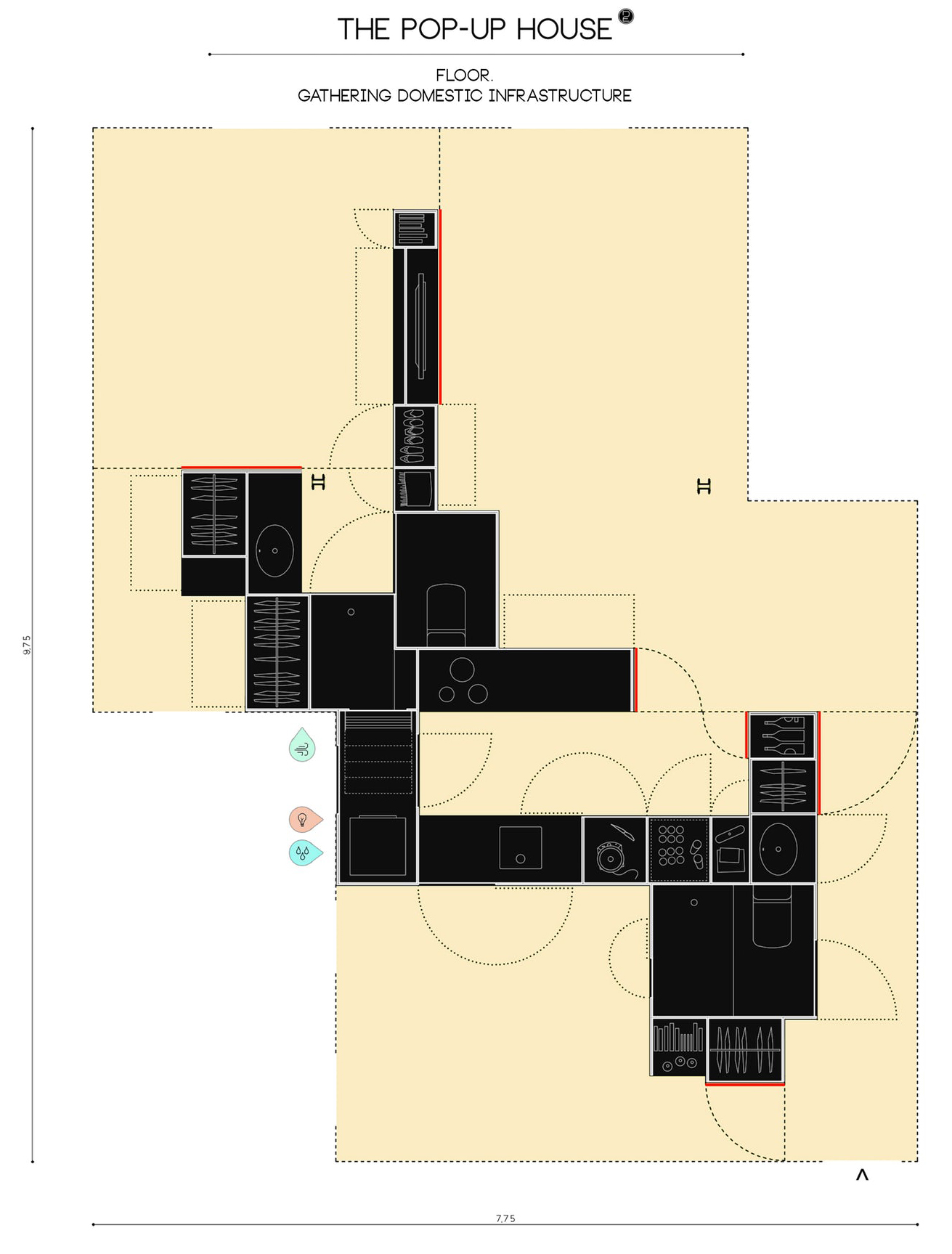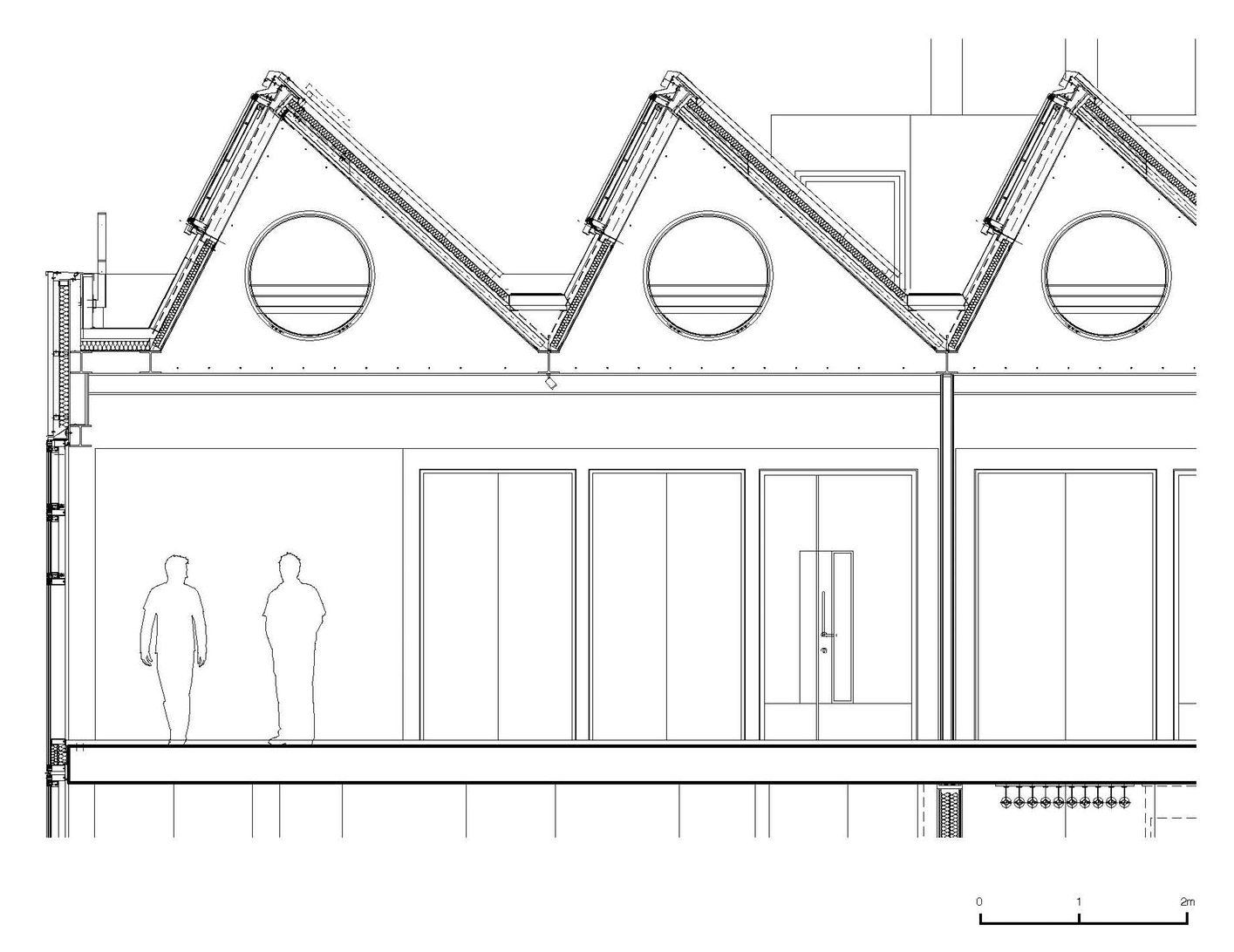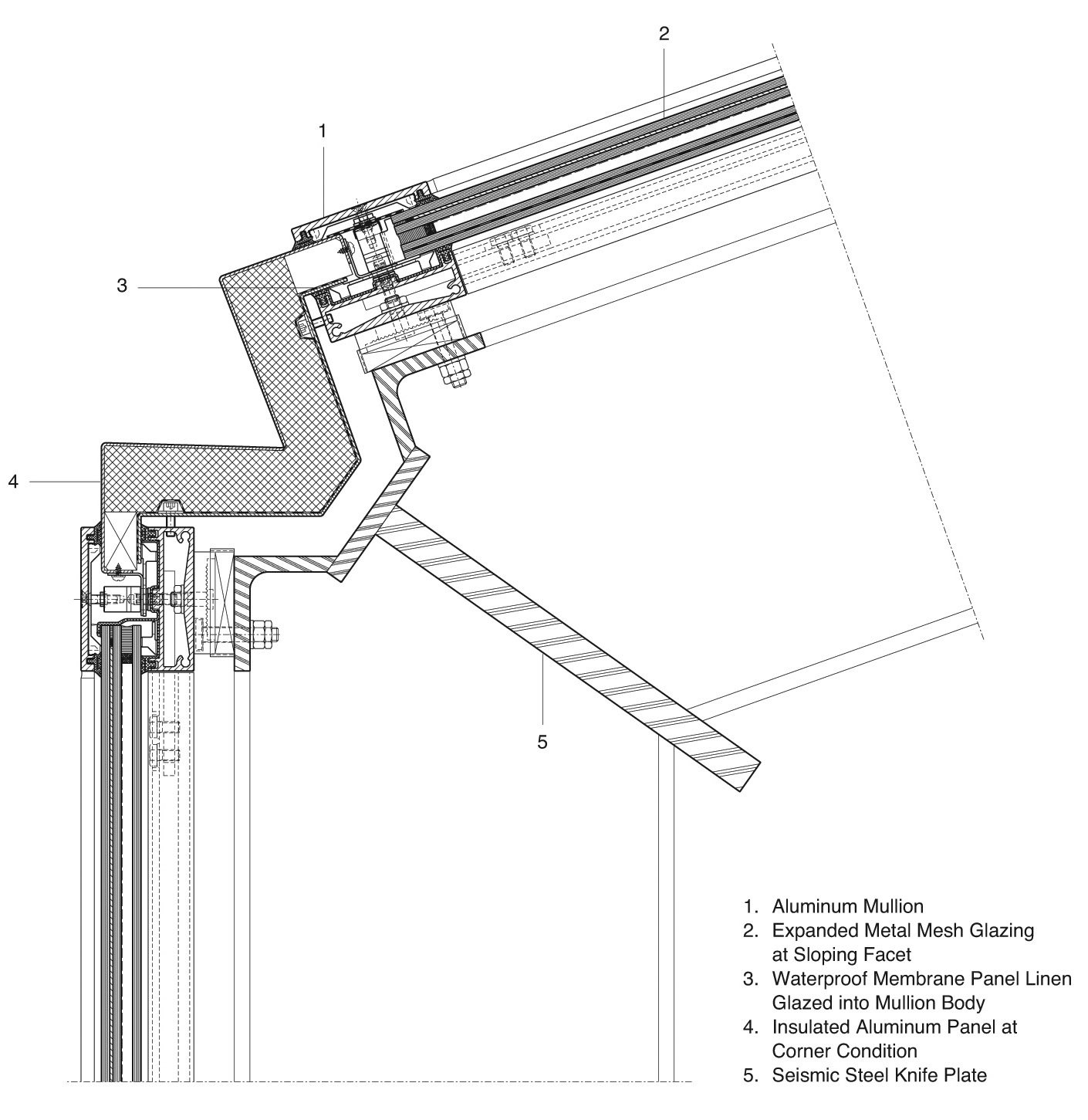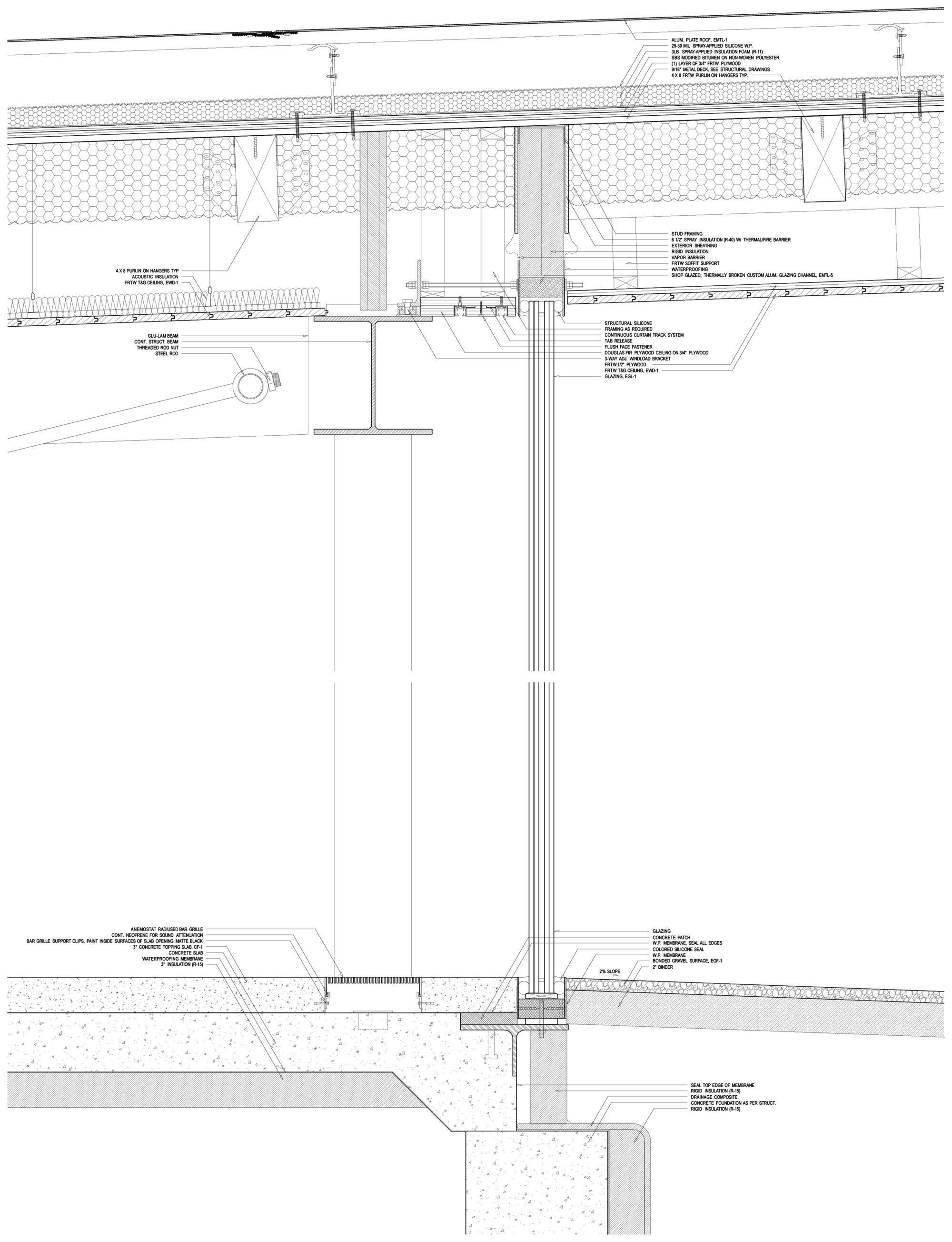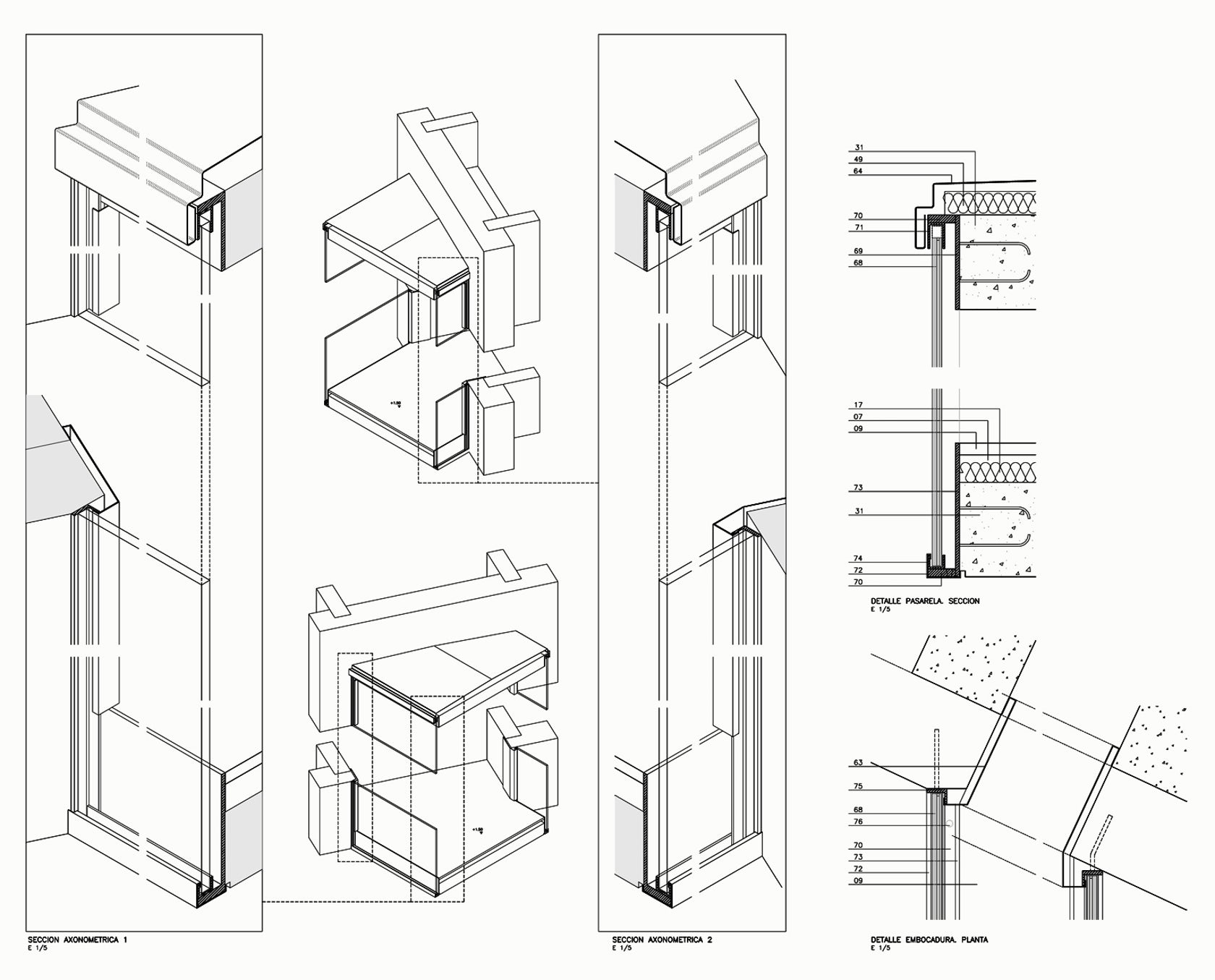Final call for entries: Enter the 2019 A+Product Awards before the final entry deadline on Friday, March 29th.
A central pillar of Architizer’s A+Awards, the A+Product Awards represents the cutting edge of contemporary building-product design. This global awards program, the largest of its kind, is a barometer for innovation within the industry — and it carries a huge weight given the demographic that decides the winners.
There are two A+Product Awards up for grabs for each category — one voted for by Architizer’s community via a free online vote, and one selected by a jury of more than 200 active specifiers and design thinkers. Both of these groups include a large number of architects and designers — professionals who specify tens of millions of dollars each year in building products and materials. Just for starters, the A+Product Awards jury includes:
- Annabelle Selldorf, Principal, Selldorf Architects
- David Rockwell, Founder and President, Rockwell Group
- Neri Oxman, Designer and Professor, MIT Media Lab
- Joan Blumenfeld, Design Principal and Interior Design Director, Perkins+Will
- Peter Gluck, Founder and Principal, GLUCK+
- Cheryl Durst, Vice President and CEO, IIDA
- Carol Ross Barney, Founder, Ross Barney Architects
- Gary Handel, Founding Partner, Handel Architects
These decision makers have a key say in which designers rise to the top and grab the spotlight. Last year, 28 brands came out victorious, with a range of designers, fabricators and collaborators grabbing prestigious accolades in a wide variety of categories. The 2019 A+Product Awards is dedicated to the next great wave of building-product manufacturers, those that will take architecture into 2020 with cutting-edge creative ideas. This year, the prizes are even bigger — including the opportunity to be published in “The World’s Best Building-Products“, a digital publication that will be distributed to thousands of member architecture firms.
To put themselves in the running, brand representatives should follow this link and register for submission this week — the final entry deadline is midnight on Friday, March 29th. As we built up to this year’s climax, take ample inspiration from the A+Product Awards class of 2018:
![]()
Chameleon Collection by Pure+Freeform and Marcel Wanders
Pure+FreeForm
Winning Product: Chameleon Collection
2018 A+Awards Jury Vote Winner for Building Envelopes and Cladding
The Chameleon Collection, a collaboration between Pure+FreeForm and Marcel Wanders, features eight metal skins that impart optical pearl textures and iridescent effects. The collaboration’s goal was to present a new semiotic future in expressing identity and beauty in architectural metals. Changes in time, light source, angle of interaction, and panel type transform each skin, shaping ever-new perceptions of color, dimension, texture, scale, reflection and material synergy.
![]()
Alucoil’s Metallic Blue Compositie Panels at Form4 Architecture’s Innovation Curve
Alucoil
Winning Product: Composite Panel, Blue Metallic
2018 A+Awards Popular Vote Winner for Building Envelopes and Cladding
Alucoil’s acumen was exhibited perfectly in Form4 Architecture’s Innovation Curve, a LEED Platinum campus on the edge of the Stanford Research Park, that uses the manufacturer’s unique colored metal to celebrate Silicon Valley. A mid-level blue metal horizontal ribbon shading element follows the shape of the classic R&D timeline; from creative spark, through trial and tribulation, to welcome success.
![]()
Vitrocsa Turnable Corner by Vitrocsa
Vitrocsa
Winning Product: Vitrocsa Turnable Corner
2018 A+Awards Jury Vote Winner for Glazing Systems & Facades
The multi-A+Award-winning Vitrocsa has led the way in minimalist glazing products for a long time, and the company’s Turnable Corner system may be one of its sleekest yet. This beautiful sliding door has been developed to optimize space by using a roller principle which completely frees up the glazed components from the passageway. Because they are able to turn at the corners, the glazed panels can be hidden away, allowing breathtaking views to be revealed.
![]()
YKK AP America Curtain wall on Gates Hall by Morphosis, Ithaca, NY
YKK AP America Inc.
Winning Product: YHC 300 SSG Cassette Curtain Wall System
2018 A+Awards Popular Vote Winner for Glazing Systems & Facades
YKK continues to push the boundaries of materials to provide architects with optimal curtain wall solutions. The YHC 300 SSG (Structural Silicone Glazed) Cassette is one of the industry’s strongest, most versatile curtain wall systems built to protect against blasts and strong environmental conditions. Its capabilities go beyond that of traditional curtain wall systems, with a four-sided SSG design providing architects with a modern, clean aesthetic and virtually no sightline from the building’s exterior.
![]()
Solar Canopy by Brooklyn Solar Canopy Company
Brooklyn Solar Canopy Company
Winning Product: Solar Canopy
2018 A+Awards Popular Vote Winner for Roofs
Brooklyn Solar Canopy is always looking for the next big idea in photovoltaic design, and last year the company’s ingenuity was rewarded with a coveted A+Award. The patent-pending and UL Listed Solar Canopy not only meets code requirements particular to flat roof urban properties, but the structure’s minimal design relays both elegance and strength. The new space created by the canopy inspires and encourages canopy owners to utilize their roof as a new amenity.
![]()
The Verdanta Collection by Sagegreenlife
Sagegreenlife
Winning Product: The Verdanta Collection
2018 A+Awards Jury Vote Winner for Roofs
Sagegreenlife, a design and manufacturing company specializing in living garden walls, collaborated with Gensler to bring one of their most innovative systems yet to fruition. The irrigation system implemented by the living design company makes watering a streamlined process, and specialized LED growth lights ensure the plants get the nutrients they need to grow.
![]()
Portapivot 6530 by Portapivot
Portapivot
Winning Product: Portapivot 6530
2018 A+Awards Popular and Jury Vote Winner for Windows & Doors
Portapivot makes arguably the most attractive pivoting doors on the market, as evidenced by the company’s double A+Award in 2018. Portapivot offers its pivoting room dividers in a made-to-measure kit, designed for interior professionals and craftsmen. Its minimal, anodized aluminum pivot door is equipped with invisible “Stealth Pivot” pivoting hinges, designed to be mounted on top of a finished floor & solid or reinforced ceiling surface, without the need for any built-in fixtures.
Finishes
![]()
Functional Partition Wall by Henrybuilt
Henrybuilt
Winning Product: Functional Partition Wall
2018 A+Awards Jury Vote Winner for Cabinetry
Henrybuilt was founded in 2001 with the primary goal of producing the best kitchen and whole house furniture and storage systems in the world. The company’s Functional Partition Wall was developed to provide elegant spatial screening within a kitchen area. It is designed as a refined architectural element that allows users to dramatically shape interior space, crafted from solid wood, Paperstone and opaque white glass.
![]()
C2 Console by WETSTYLE
WETSTYLE
Winning Product: C2
2018 A+Awards Popular Vote Winner for Cabinetry
WETSTYLE took home a 2018 A+Award for C2, a storage and accessories collection for the modern bathroom that channels industrial style through strong, minimalist lines and black stainless steel construction. Sleek and thoughtful in its design, the collection presents a fresh twist on a timeless aesthetic, offering a vanity console, optional storage drawer, and coordinating decorative mirror and towel holder.
![]()
ARCHI FOLDS by Studio Samira Boon
Studio Samira Boon
Winning Product: ARCHI FOLDS
2018 A+Awards Popular and Jury Vote Winner for Fabric & Textiles
Studio Samira Boon is a textile architecture studio based in Amsterdam and Tokyo with a strong focus on creating dynamic environments. The studio’s double-A+Award-winning ARCHI FOLDS introduce Japanese origami techniques in architecture as a solution for flexible spatial usage. They enable spaces to stay functional for longer and fulfill their potential when owners and requirements change.
![]()
Justime Lucky 7 Two-way Shower Set by Shengtai Brassware Co.
Shengtai Brassware Co.
Winning Product: Justime Lucky 7 Two-way Shower Set
2018 A+Awards Popular Vote Winner for Fixtures & Fittings
Shengtai Brassware has a history of creating effortlessly elegant fixtures for the bathroom. The original Lucky 7 basin faucet’s spout takes the shape of a growing stalk and resembles the form of the number 7. The two-way shower set, an extension of this collection, continues the Lucky 7 design concept. With clean lines and a minimalist aesthetic, the organic hand shower and sleek rain shower is designed to enhance the user’s daily life.
![]()
Modulo Stone Easy Drain by Easy Drain Solutions
Easy Sanitary Solutions
Winning Product: Modulo Stone Easy Drain
2018 A+Awards Jury Vote Winner for Fixtures & Fittings
True to its name, Dutch brand Easy Sanitary Solutions aims to provide simple, practical and advantageous for installation specialists and end-users. One such example is the Modulo Stone Easy Drain, a unique frameless shower drain with tileable grate that is developed for natural stone floors of any thickness. The frameless design makes it completely invisible and fits harmoniously into any bathroom floor.
![]()
Dekton Industrial Collection by Cosentino
Cosentino
Winning Product: Dekton Industrial Collection
2018 A+Awards Popular Vote Winner for Interior Materials & Surfaces
Renowned Spanish manufacturer Cosentino is a specialist in the production ultracompact materials, and one of its most popular lines — Dekton — helped it to global recognition in the 2018 A+Awards. The Dekton Industrial collection was crafted with four colors that capture the essence of beautifully aging minerals, including mottled concrete and metal.
![]()
Paper Terrazzo Laminate by Formica Group
Formica Group
Winning Product: Paper Terrazzo Laminate
2018 A+Awards Jury Vote Winner for Interior Materials & Surfaces
With future generations in mind, the Formica Group design team identified a movement to repurpose materials and reuse them in new ways by asking the printers to utilize remnants from manufacturing. The leftover scraps of solid color paper were once reprocessed into pulp to be used in creating another solid. Now, the remnants are celebrated, chopped up into tiny fragments and directly placed on top of a solid to create a terrazzo-look laminate.
![]()
Voronoi Tile by TURF Design
TURF Design
Winning Product: Voronoi Tile
2018 A+Awards Popular Vote Winner for Wall Coverings & Ceilings
TURF Design’s sustainable design principles are showcased through the Voronoi Tile, a compression molded acoustical ceiling tile made from 99% recycled PET plastic felt. The single tile system can be installed in any sequence for unlimited customization. Attached with magnetic clips, each tile snaps onto the surface of an magnetic t-grid ceiling, obscuring that unsightly thing in the process. According to TURF, “the acoustical quality is through the roof. Pun intended.”
![]()
Lichen by Mohawk Group
Mohawk Group
Winning Product: Lichen
2018 A+Awards Popular Vote Winner for Carpeting
Mohawk Group pioneers new, sustainable carpeting designs for modern architectural spaces. The company’s A+Award-winning Lichen Collection is a modular plank carpet system resulting from innovations that merge leading concepts in biophilic design and sustainability. The first flooring product to achieve the International Living Future Institute’s Living Product Challenge Petal Certification, the product actually gives more resources back to the environment than it uses during its entire life cycle.
![]()
Martyn Thompson collection for Perennials Rugs
Perennials
Winning Product: Martyn Thompson collection for Perennials Rugs
2018 A+Awards Jury Vote Winner for Carpeting
Perennials’ 100% solution-dyed acrylic fibers allow for the best color stability and performance properties in the performance textiles industry. Martyn Thompson’s collection of luxury Tibetan Knot rugs includes four vivid designs that emphasize the artist’s impressionist influences while maintaining all of the benefits of using Perennials’ high-quality solution-dyed acrylic yarns.
![]()
Subtractive Layers by Patcraft
Patcraft
Winning Product: Subtractive Layers
2018 A+Awards Popular and Jury Vote Winner for Flooring
Patcraft continues to prove that aesthetic appeal need not be compromised for high performance commercial flooring. Subtractive Layers uses foundational methods of art to explore new ground. Inspired by a subtractive process that adds dimension by removing material, the patterns of this unique and artful LVT collection give life to a layered, modern texture, and striations of contrast come from removing paint intentionally to create color shifts in individual tiles. This resilient tile flooring is engineered for performance, and is well suited for heavy commercial installations.
Furniture
![]()
LG Styler by LG Electronics
LG Electronics
Winning Product: LG Styler
2018 A+Awards Jury Vote Winner for Appliances and Accessories
In a crowded market, LG has a knack for creating unusual electronic appliances to catch the eye of interior designers. A one-of-a-kind clothing care system, the A+Award-winning LG Styler refreshes clothes, bedding, pillows and more in minutes with the power of pure steam. LG Styler’s deep-penetrating steam and gently moving hangers reduce wrinkles in clothes and eliminate odors left behind by smoke.
![]()
Peony Matte Stone Vessel Sink Set with Niko Vessel Faucet by VIGO Industries
VIGO Industries
Winning Product: Peony Matte Stone Vessel Sink Set with Niko Vessel Faucet
2018 A+Awards Popular Vote Winner for Appliances and Accessories
When VIGO designs a new product, form is as vital as function. “If a product does not look as appealing in its lines as in its purpose, then it is not worthy of your home or of our name,” states the company. True to form, the Matte Stone™ sink set is an ultra-durable acrylic composite designed to look and feel like carved, polished stone — molded as a seamless piece.
![]()
Nora by Davis Furniture
Davis Furniture
Winning Product: Nora
2018 A+Awards Jury Vote Winner for Commercial Furniture
Davis Furniture is a leader in the contract furniture industry, known for its refined designs that blend modern aesthetics with great functionality. The A+Award-winning Nora is a contemporary collection that blurs the lines between contract and residential design. This lounge, bench and table series blends the comforts of home with commercial durability and versatility, while its minimalistic design allows for a range of material combinations.
![]()
Tanya by Visionnaire
Visionnaire
Winning Product: The Tanya chair
2018 A+Awards Popular Vote Winner for Commercial Furniture
Italian furniture designer Visionnaire crafts increasingly ergonomic forms through new material innovations. Smart, sleek, and decidedly contemporary, the technically complex Tanya chair — manufactured using injection molding — appears, at first blush, to share a distant ancestor with Italy’s high-end automotive upholstery. Designed by architect Roberto Lazzeroni for Visionnaire, the Tanya features a free-standing, saucer-like seat sheathed in fabric or leather, echoing a seamlessly leathered back.
![Best Product Designs Architecture A+Awards]()
Pong in the Park by the Urban Conga
The Urban Conga
Winning Product: Pong in the Park
2018 A+Awards Popular and Jury Vote Winner for Outdoor Furniture
The Urban Conga is perhaps the most vibrant company in this collection, as evidenced by its latest A+Award winner Pong in the park, a resilient yet striking public ping pong table. Its unique design makes it appear as if it is emerging from the ground. The full-sized, powder coated steel tables can be customized in color and branding, adding a bold focal point to public spaces as well as forming a magnet for social engagement.
![]()
Cove kitchen by Boffi / Zaha Hadid Design
Boffi / Zaha Hadid Design
Winning Product: Cove Kitchen
2018 A+Awards Popular and Jury Vote Winner for Residential Furniture
Zaha Hadid Design continues the legacy of its late founder with achingly cool design collaborations and A+Award-winning products. The Cove Kitchen was created in partnership with Italian manufacturer Boffi and marries exceptional detailing with functionality, carefully chosen materials and traditional craftsmanship. The statement piece possesses the characteristic curves of Zaha Hadid Architects, with exceptional resilience to boot.
Lighting
![best product designs architecture a+awards]()
Acoustic Lighting by Luxxbox
Luxxbox
Winning Product: Acoustic Lighting
2018 A+Awards Popular and Jury Vote Winner for Architectural Lighting
Founded in 2006, Luxxbox now supplies the largest range of acoustic pendant lights to North America. The company’s latest LED pendant lights are constructed from acoustically-rated PET to improve the acoustic quality of open spaces by reducing reverberated noise. The acoustic lights make full use of the void between the ceiling and the furniture below by introducing acoustic material into an under-utilized space in commercial environment design.
![best product designs architecture a+awards]()
Arrangements by FLOS
FLOS
Winning Product: Arrangements
2018 A+Awards Jury Vote Winner for Decorative Lighting
FLOS is renowned among architects for creating light fixtures that work as artworks in their own right — a fact illuminated by the A+Award-winning Arrangements. Inspired by the parallel between lighting & jewelry, this modular collection allows for customization by combining different geometric light elements. Each unit attaches to another as if resting, balancing perfectly as a part of a glowing chain.
![best product designs architecture a+awards]()
Algorithm by Vibia
Vibia
Winning Product: Algorithm
2018 A+Awards Popular Vote Winner for Decorative Lighting
Vibia’s glowing creations are breathtaking, none more so than Algorithm. Created by designer Toan Nguyen, the A+Award winning lighting collection inspires an architect’s creativity in order to achieve the desired project configuration in any space. Like a constellation or raindrops falling from the clouds, Alogrithm magically brings together geometry and beauty within a single lighting system.
BE PART OF NEXT YEAR’S LIST: Click here to register and prepare your entry for the 2019 A+Product Awards, and be quick — the final entry period ends at midnight on Friday, March 29th.
Enter the 2019 A+Product Awards
The post 28 Game-Changing Product Designers, as Chosen by Architects appeared first on Journal.







