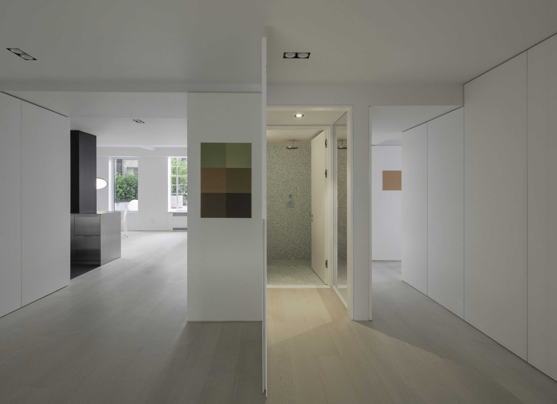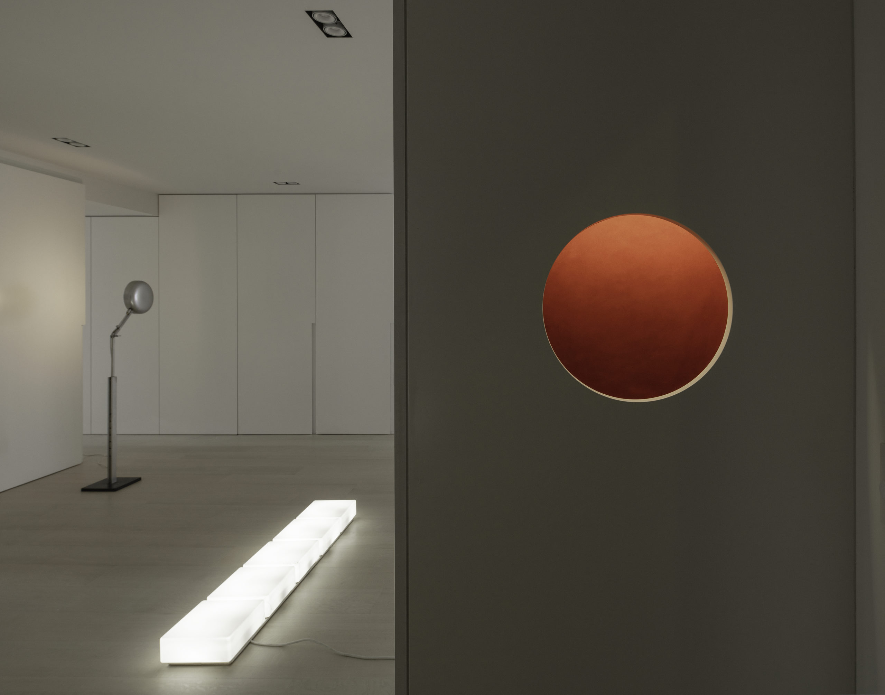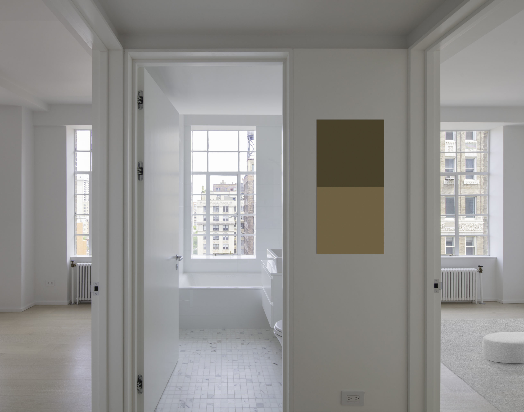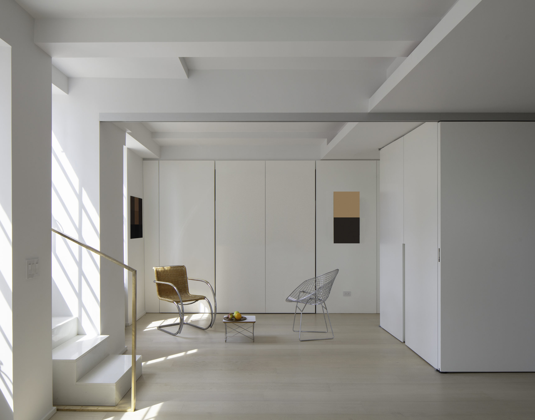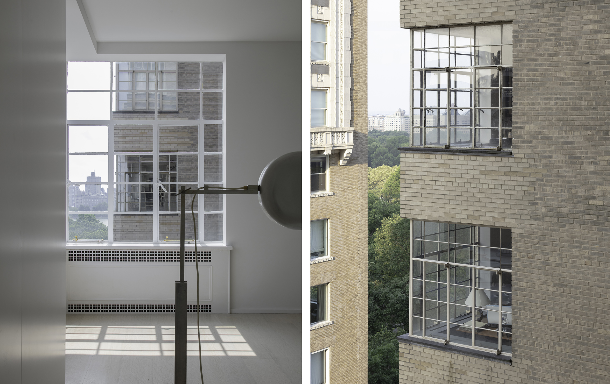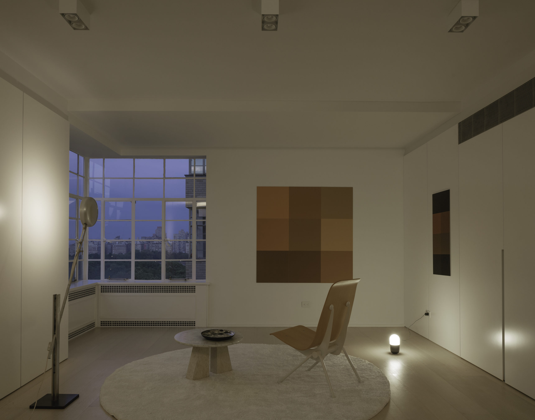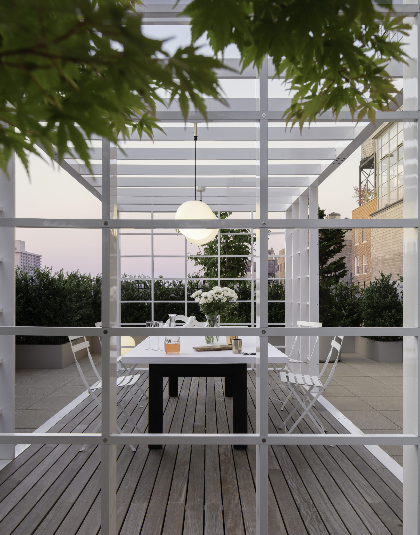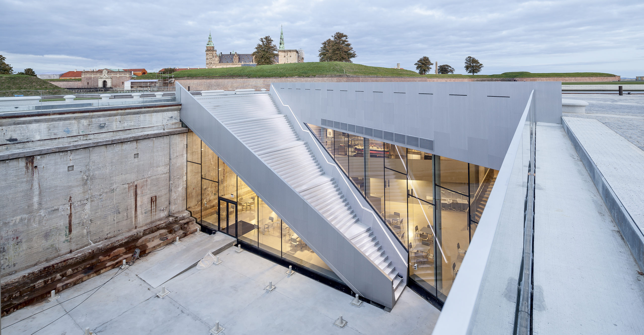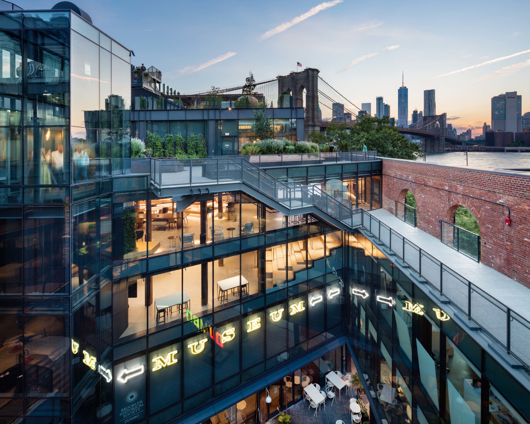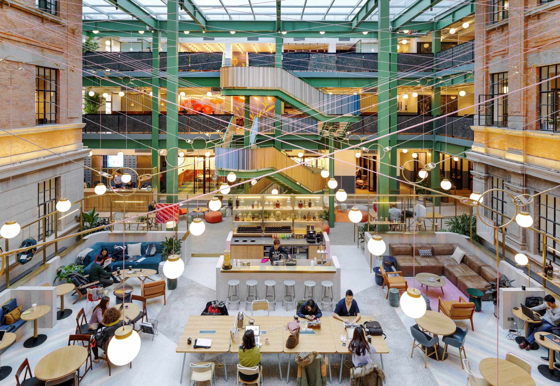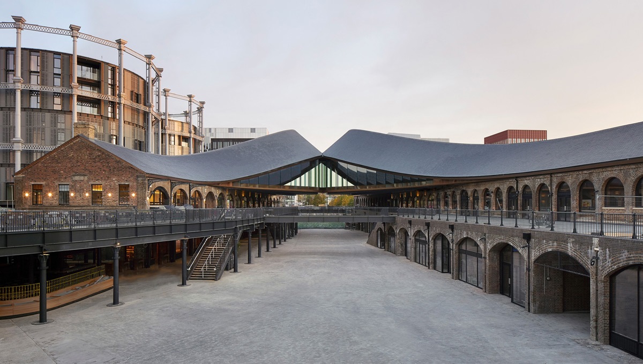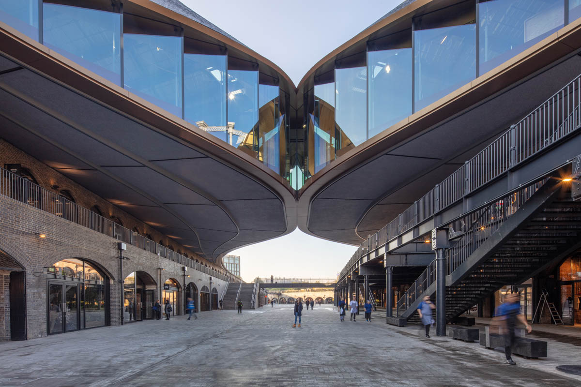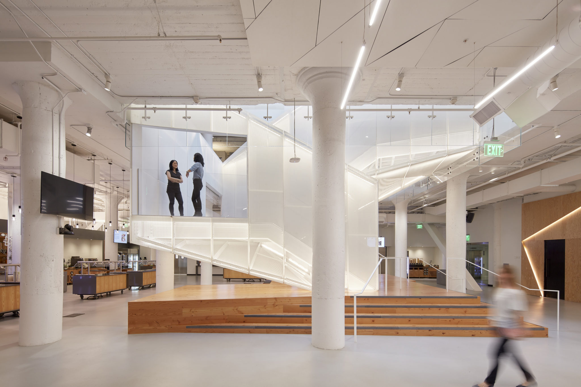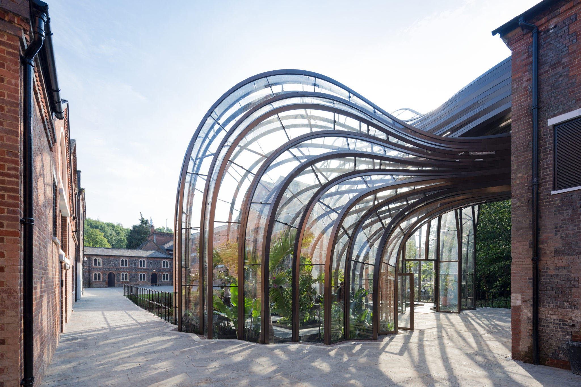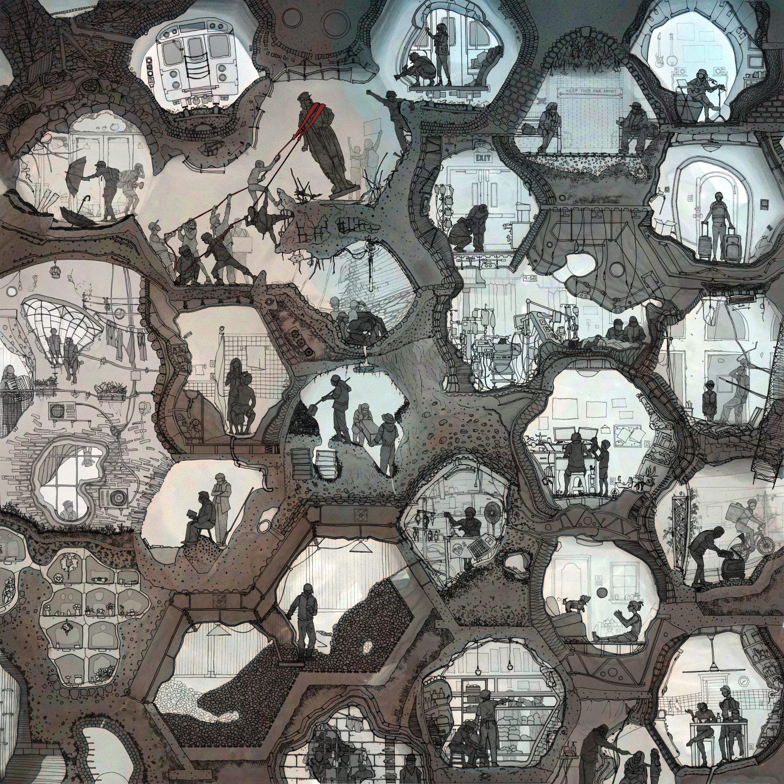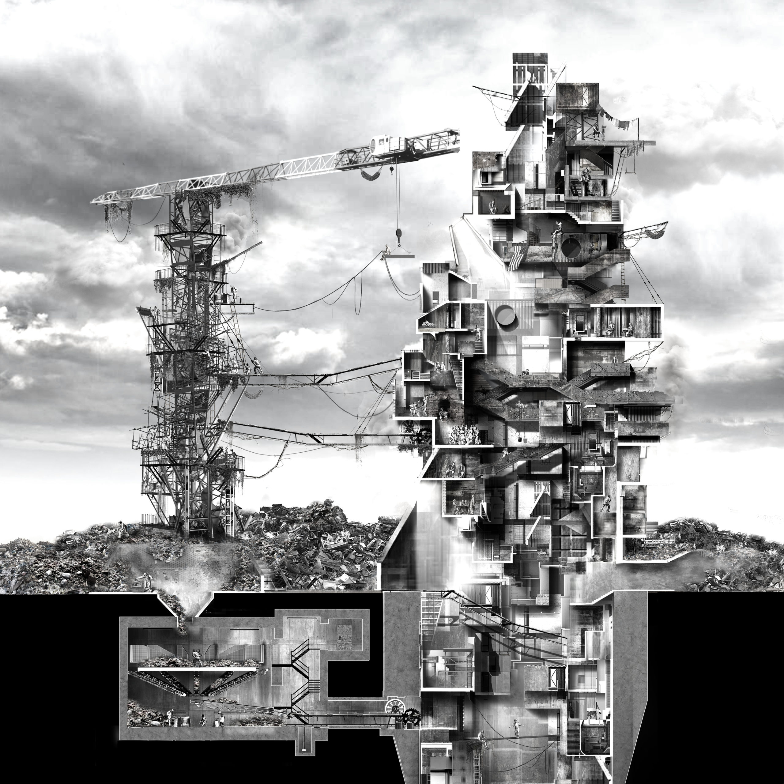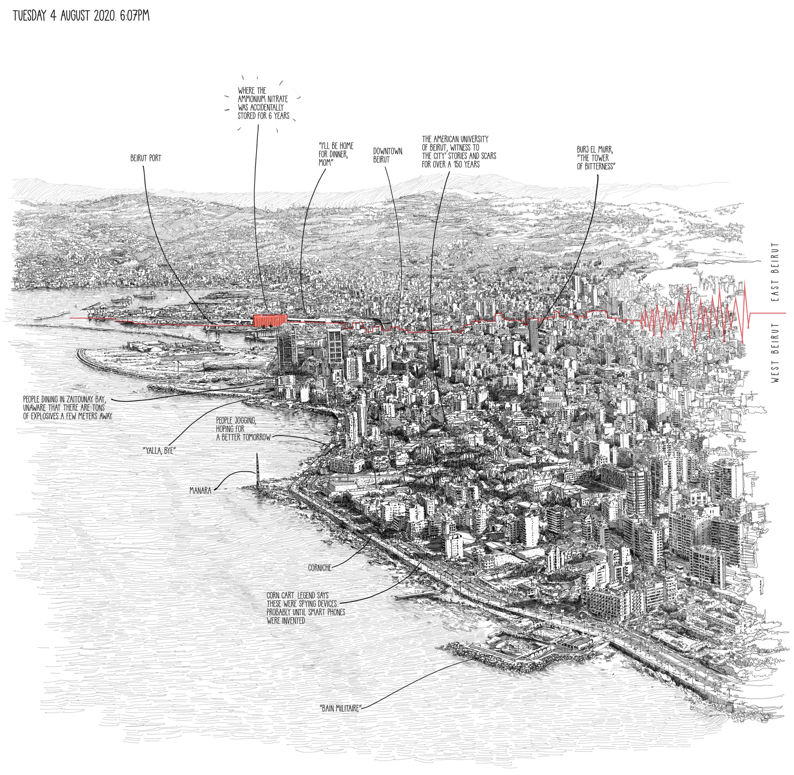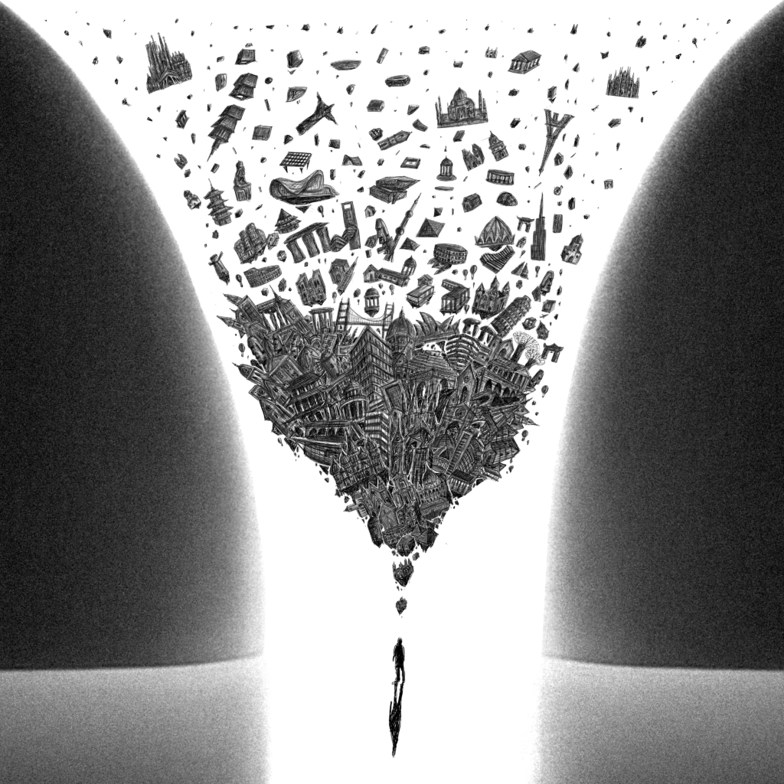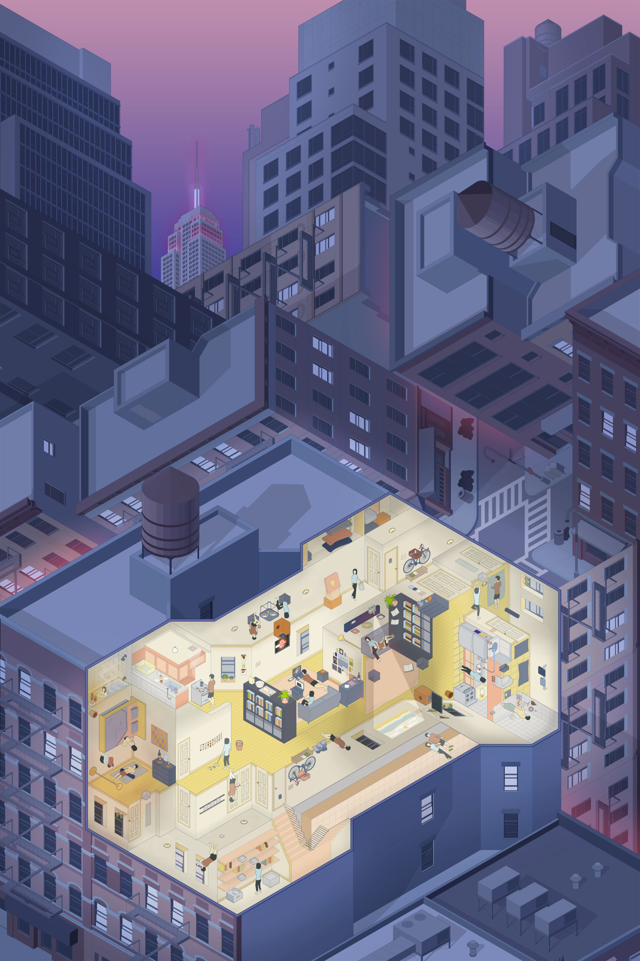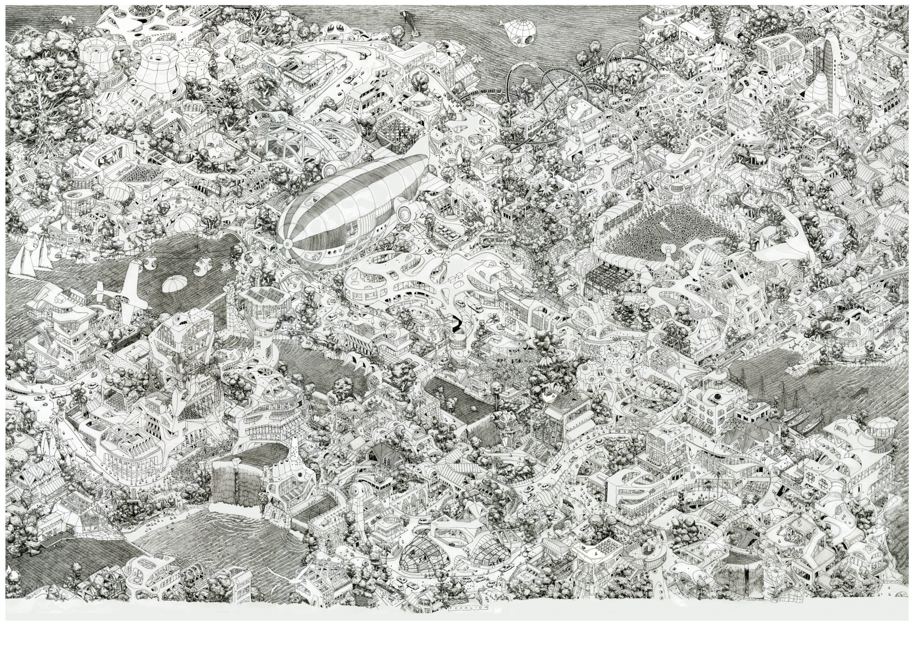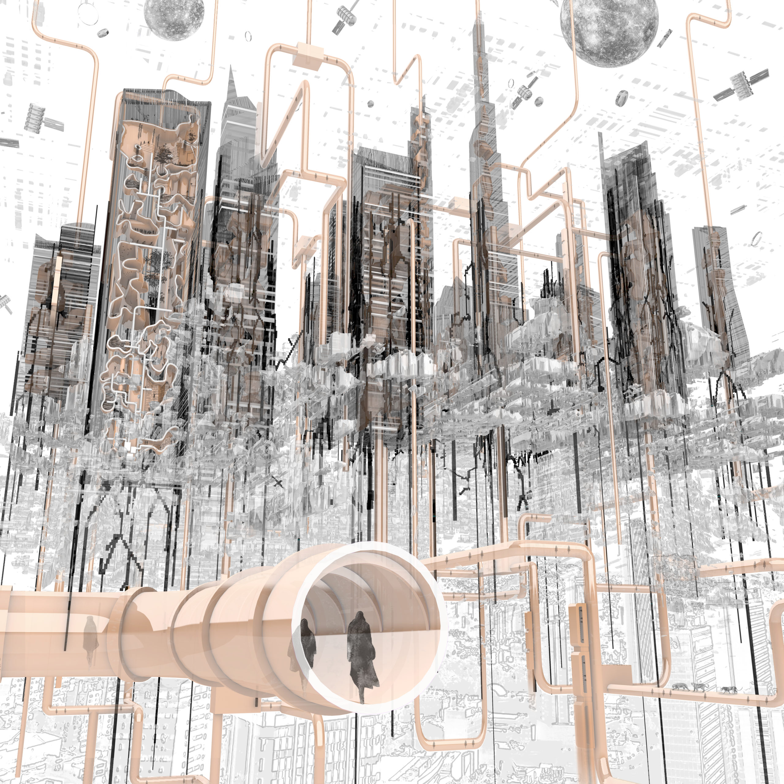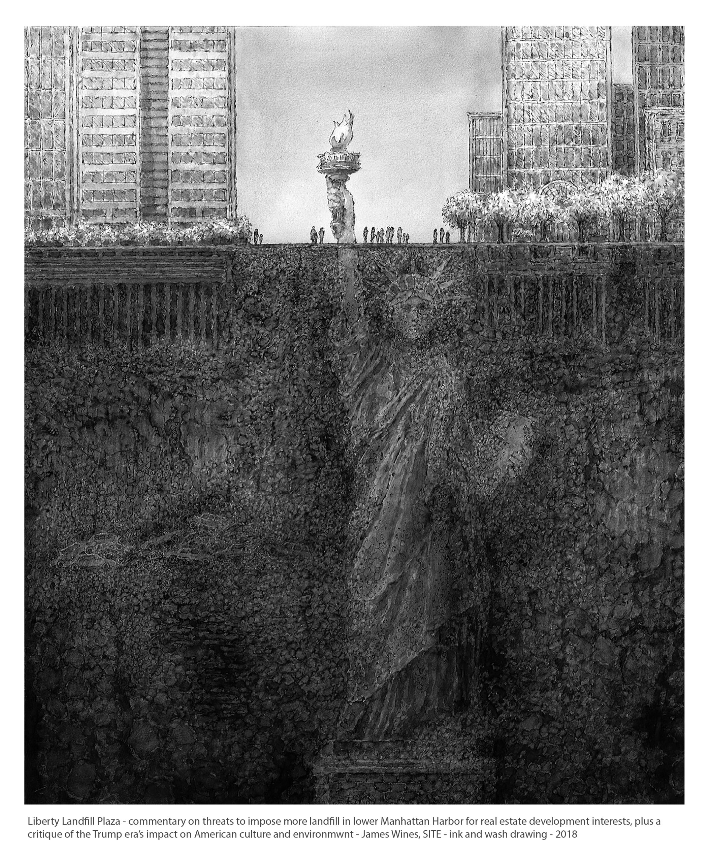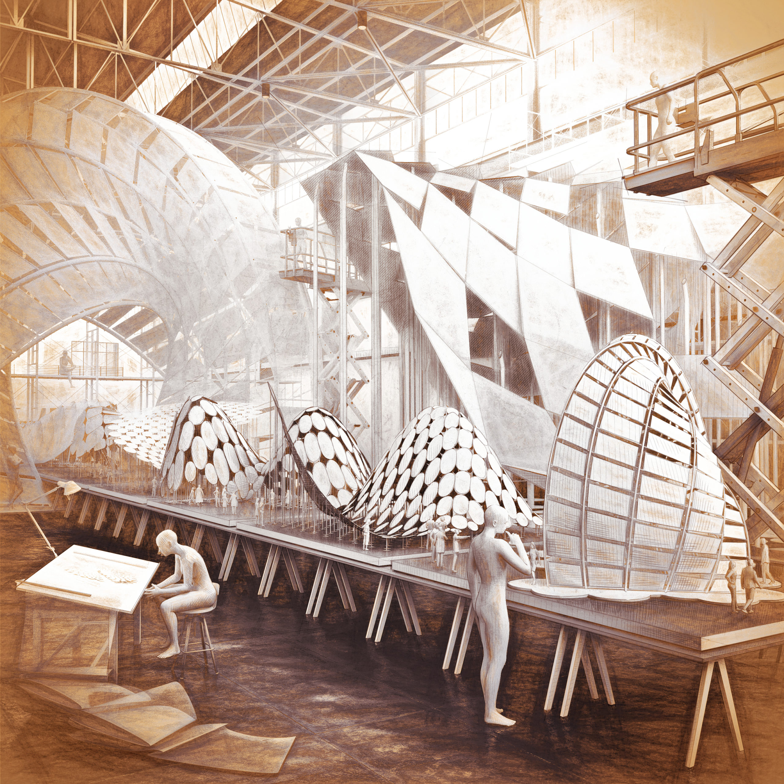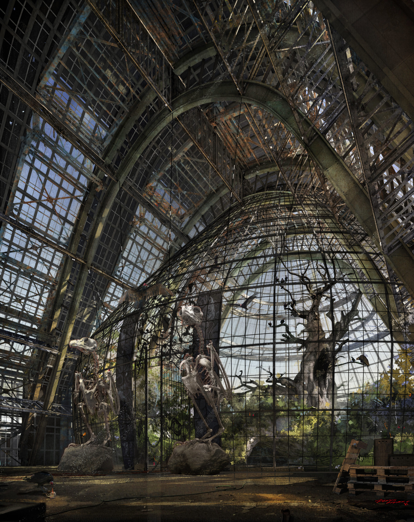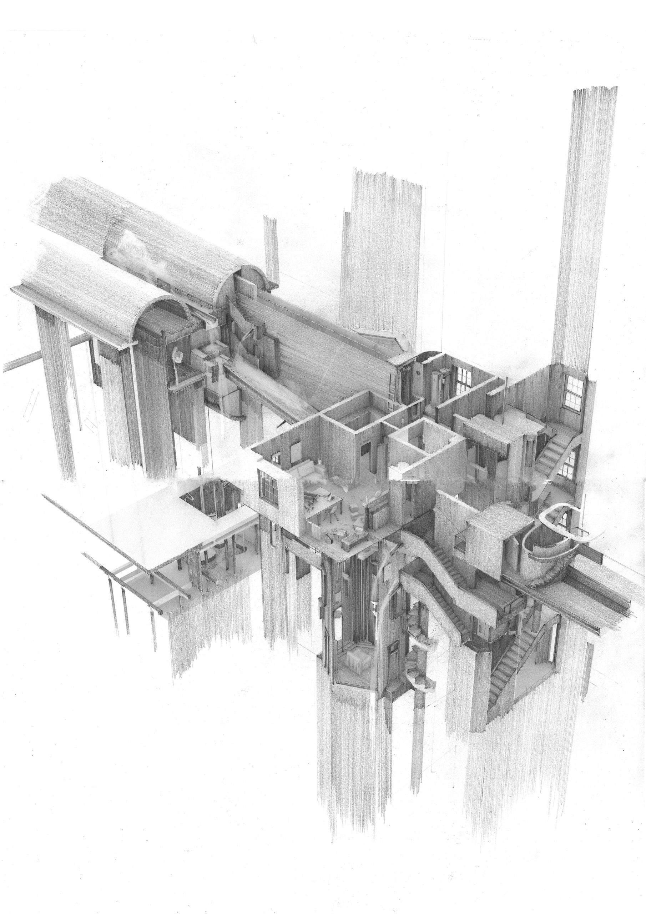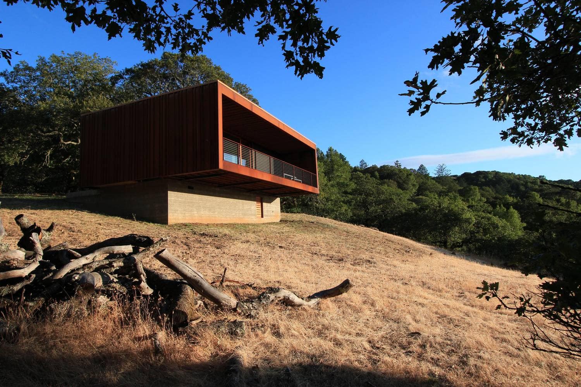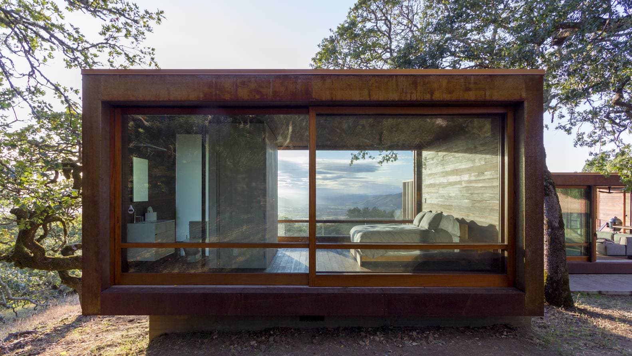Pingelly is a small town in the “wheatbelt” of Western Australia, with a population hovering around 1,200. In this small, rural community, nothing brings people together quite like athletics. “Sports are the bridges between the various communities in rural Western Australia,” explained architect Patrick Beale of ATC Studio, who collaborated with Ideresen Peter Hook Architects to create the Pingelly Recreation and Cultural Center (PRCC).
This magnificent timber complex was created with the community’s needs in mind. It will serve as the home base for numerous small sports clubs, from tennis to basketball to cricket. Due to its cultural responsiveness, innovative use of timber, and overall understated beauty, the PRCC was a 2020 A+Awards Jury Winner for Gyms and Recreation Centers. In recognition of its unique community-building qualities, the project is also the recipient of a 2020 A+Awards Special Honoree Award.
We were delighted to have the chance to chat with Beale to learn more about the project.
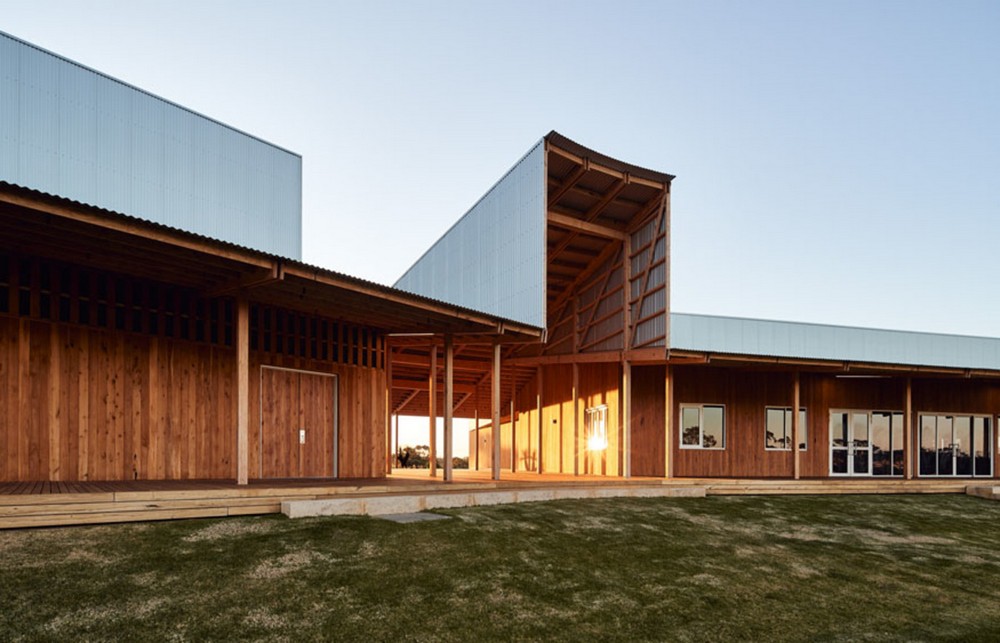
Pat Finn: Congratulations on your A+Awards success! What encouraged your firm to enter the A+Awards this year, and what does winning a 2020 A+Awards Special Honoree Award mean to you?
Patrick Beale: We (that is, both ATC Studio and IPH Architects) have been attentive to the A+A Awards for some time now, and with the Pingelly Recreation and Cultural Centre, we felt we had a project that was worthy of entering. This project represents the culmination of a long association with Timber and timber Architecture for me and with iph a venture into large scale timber building and design.
My association with timber goes back to my grandfather who was a sawmiller with a yard on the river Thames just outside London, growing up on a farm in England with timber and flint buildings, working in New England, North America with timber houses and furniture, and for the past 25 years here in Australia teaching, researching local eucalypts and re-establishing a design practice.focussed on engineered and native timber.
Winning the A+Awards Special Honoree Award is a very great honor. We are equally delighted for our clients, the small rural community of Pingelly in the West Australian ‘Wheat Belt’, who were courageous enough to come along with us on this journey that has now become a major project.
We are delighted to be in such a group of distinguished architects, and for me personally, to be in a group with Zaha Hadid — a friend and contemporary of mine at the Architectural Association School of Architecture where we studied. I only wish that Zaha was still with us so that we could celebrate together.
Pat Finn: The wraparound veranda, which serves as a covered viewing platform onto the sports fields, is a nice touch. Where did the inspiration for this come from?
Patrick Beale: The veranda is an archetype of Australian architecture. Everyone understands the veranda and has experience of it: it represents quite literally a close attachment to ‘home’ — the domestic verandah being attached to the front of the house. It is a safe space from which to watch the world go by; a place to shelter from the sun and less frequently, from the rain. The veranda is of course that space between the formal interior realm and the great outdoors.
In this project these were the core ‘inspirations,’ if you like. It also functions as the circulation to the whole building – there are no internal corridors – and thus it is also a cost saving device as well as the primary social space of the overall project.
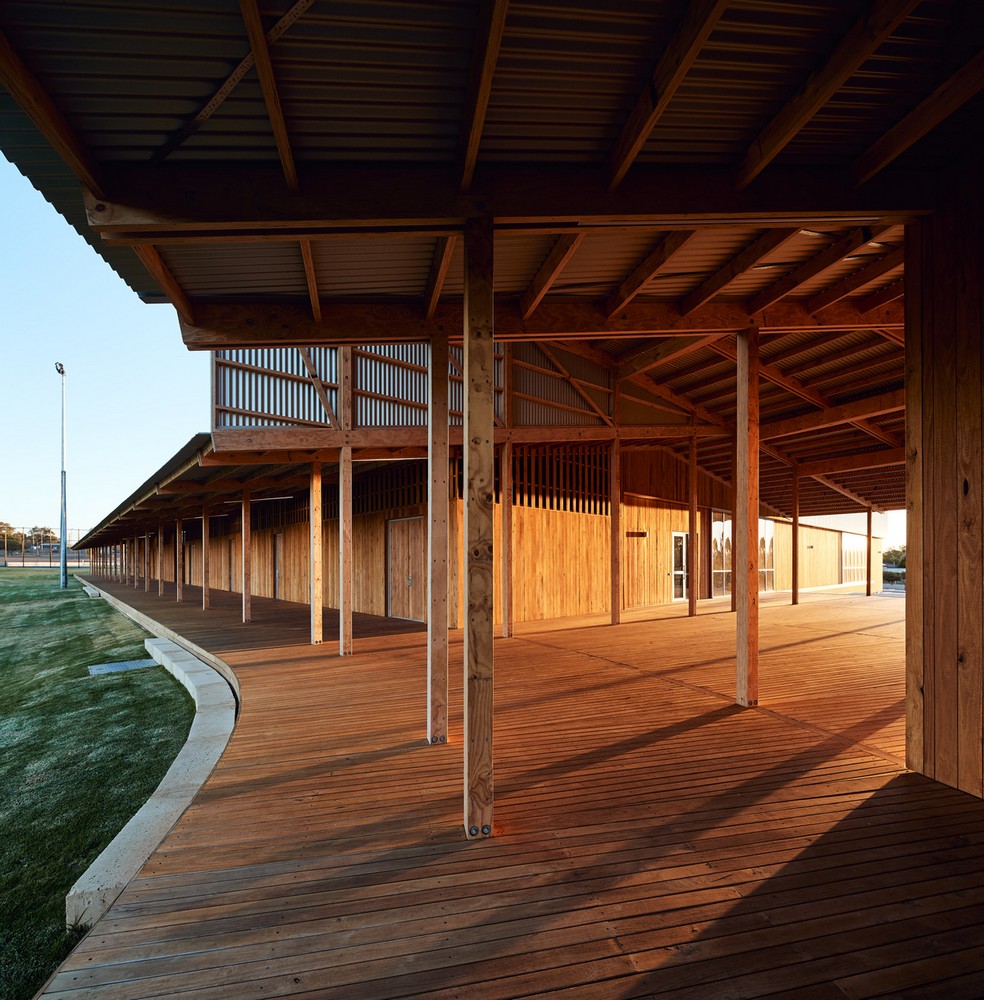
Timber is utilized extensively, with plantation hardwood used in the flooring, decking, cladding and panelling of the complex. When selecting materials, what factors did you need to take into account given the local climate and the way the space will be used?
When I was invited to look at doing a concept scheme for this project, I proposed that this should be a timber building using engineered timber for the structure and a plantation hardwood for the decking, cladding, flooring etc. This was proposed because the project is in a remote location (by classification) where construction costs have a 10% uplift at a minimum. Speed of construction on site is therefore a substantial financial advantage. My aim was to minimize the trades on the site to avoid waiting times for wet trades and simplify the make-up of the construction crews.
I chose the Yellow Stringy bark (Eucalyptus meulleriana) for several reasons. While it is a native of Eastern Australia there is a small amount in plantation here in the west that is now mature and ready for harvesting. Because the quantity is not great – a total of about 20,000 tonnes – it is not considered a commercial quantity and therefore is not marketed so we had to get special permission to harvest it (the timber is all in Government/Crown land owned plantations). The PRACC used 1,000 tonnes of logs.
The timber is tall, 45 – 50 meters, with a good straight grain and so long lengths are not a problem. It is light in colour whereas most of the west Australian hardwoods are dark pink to red – Jarrah and Karri – Eucalyptus Marginata and Eucalyptus Diversiflora. A lighter coloured timber weathers better in this climate. The other advantage is that it has natural pest resistant properties, so most common wood eating insects are repelled. We are in a termite zone and so special provisions have to be made to guard against termite attack. YSB is one of the very dense Eucalyptus hardwoods, with a long fibre giving it a good deal of innate elasticity. A dense timber will tend to be more durable than a lighter timber.
So the factors to take into account when selecting timber in this project include: appearance; vulnerability to insect attack; colour to reflect as much heat as possible; cost and availability; sustainability for machining; durability and denisty of the timber; and finally, public acceptability.
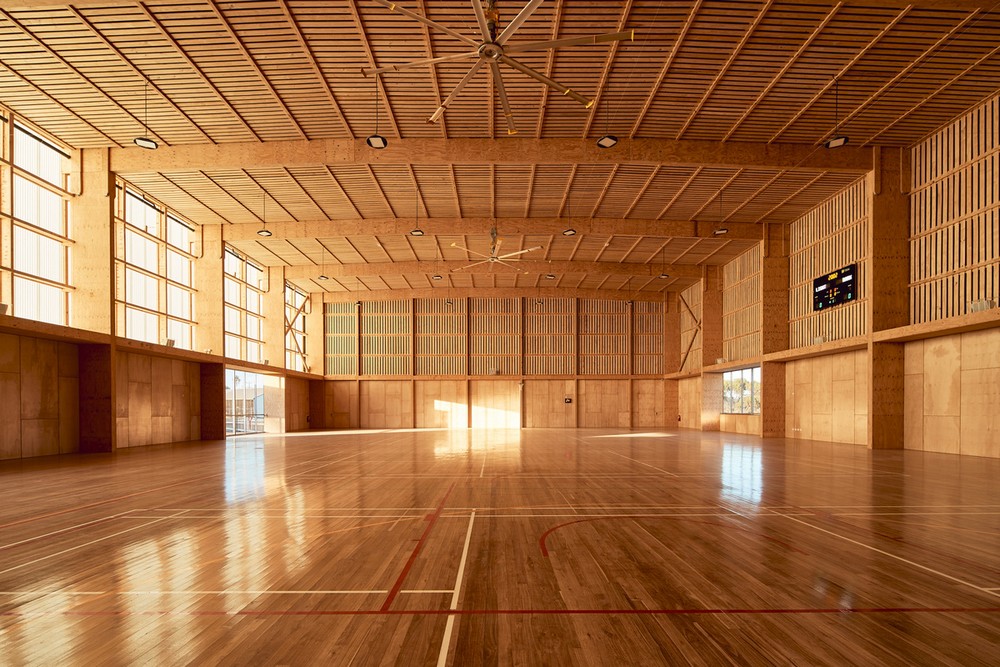
Can you describe the timber “cassettes” that line the Sports Hall? How do these work to ensure thermal insulation and acoustic absorbance?
The cassettes that line the roof and upper wall sections of the sports hall are formed from Radiata pine battens fixed to backing ribs. These are made up in small modules, 1 X 1.5 meters. The recycled polyester high-density acoustic/thermal mats are fixed to the upper side of the cassettes before they are installed. The cassettes sit on the flanges of the I joists (also radiate pine) that act as purlins that run between the rafters.
The cassettes are secured with small galvanized brackets. The same assembly and fixing system is used in the walls. Because the battens are gapped (25-30mm) the surface is non uniform and therefore does not reflect sound like a more homogenous product. A similar system is used in the Conference centre ceilings.
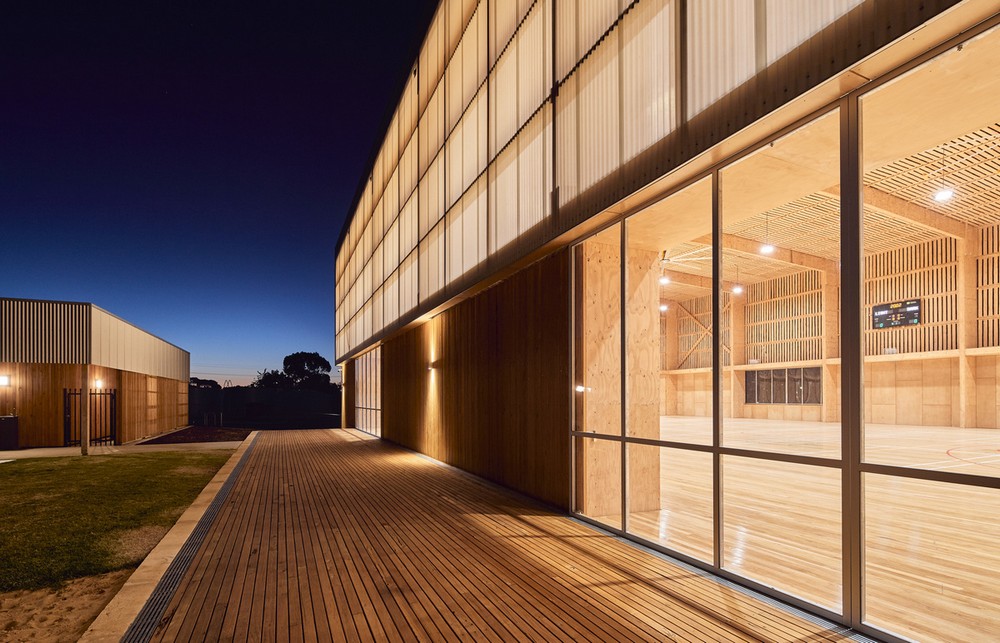
You mention in the brief that sports are an important part of life for communities in Western Australia, both for the white and Aboriginal communities. Do you anticipate that the building will serve as a bridge between different communities?
Sports are the bridges between the various communities in rural Western Australia. We are talking about very small communities of between one and two thousand people, often a lot less. This is particularly true or evident in the Australian Rules football competition, where Pingelly has a history of developing Aboriginal players who go on to play in the state and national leagues, becoming local ‘legends’.
The Pingelly Recreation and Cultural Centre [PRACC] rehouses a number of different sports clubs who all used to have their own clubhouses, bars etc. The Centre houses the formerly separate tennis club, netball club, basketball club, badminton club, volleyball club, football club (not soccer!) field hockey club and cricket club, with the lawn bowls club being a mainstay of the establishment and the ‘club bar’. All of these groups have a membership that extends well beyond the limits of the Pingelly Shire. In addition, the facility is used by the local primary school for sporting events and for formal school events in the sports hall, which doubles as a large assembly hall, film-showing venue and as a conference event.
In the coming month, the centre has reservations for three upcoming weddings, a 70th birthday party, a local government conference and a series of Emergency Services training sessions for surrounding communities. In addition the state netball team will be playing a demonstration match at the venue and the finals of the Great Southern Region (the southwest part of Western Australia). Also, Australian Rules football league season will be played there on September 21.
The centre runs a restaurant service with a professional chef three nights a week while volunteers from the various clubs prepare and serve refreshments to their participants and the public at regular and special events. The bar in the Function centre is a great draw for the extensive membership of the PRACC.
The original business case for the centre included a program of regional sporting events which is now starting to take place. An important element of the plan was to attract regional and ‘out of town’ conferences and training events to underpin the financial resources of the centre. Again, this is starting to happen and hopefully will drive the upgrading of some of the accommodation in the area and promote the development of more accommodations appropriate to the various different identified user groups.
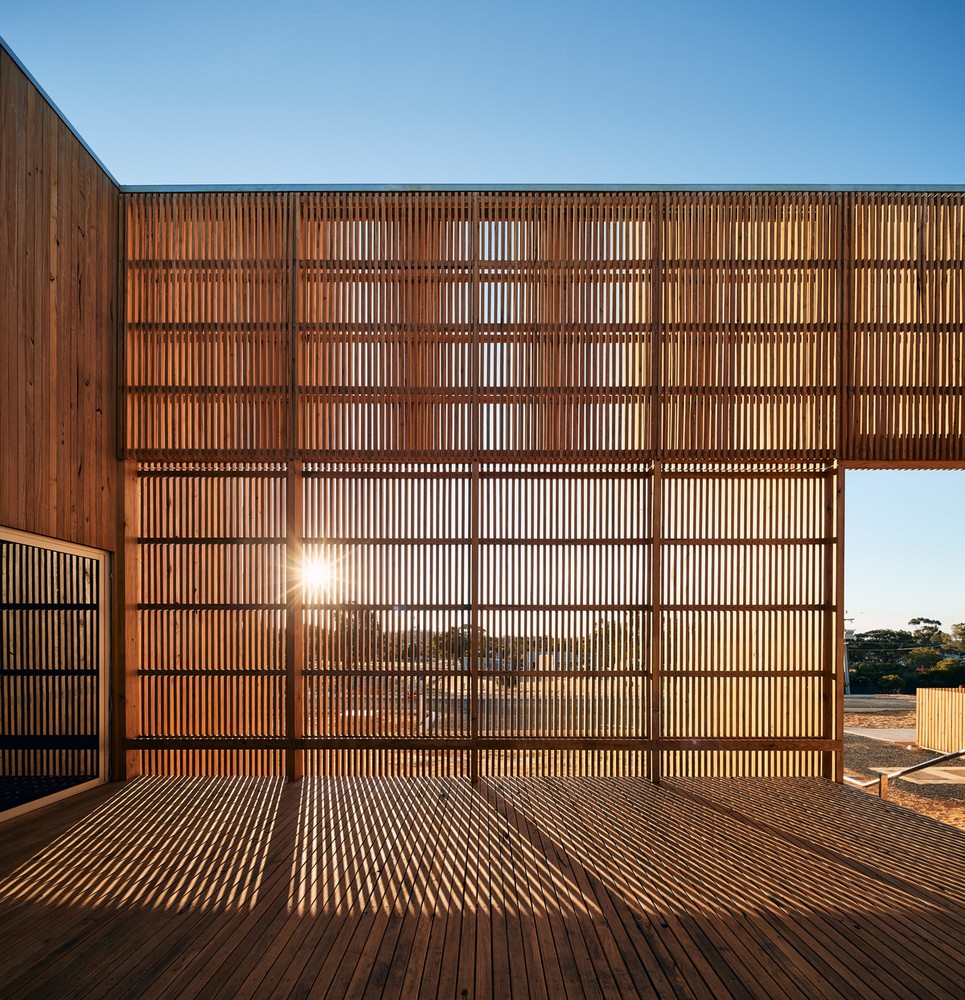
Which element of the project are you especially proud of?
We are very proud of the fact that together with the client group and the community we have succeeded in designing and having built the first all timber civic building in Western Australia since 1942. That last building was an aircraft hangar and store built in 1942. For the building to receive local, national and international acclaim is especially rewarding.
Not only is it the first large-scale all timber building, but it is the first building to be constructed from a fully prefabricated engineered timber frame shipped to site from Melbourne some 300 kilometers away and assembled on site in record time. And of course we are very pleased with the way in which the ‘file to fabrication’ process that we have promoted for some time and used in this project has proved its worth in this building which was designed, fabricated and assembled to exacting standards. In assembly, the 28.5 meter span of the sports hall was designed with a 2mm tolerance which has proved sufficient in assembly and in use.
The building is very frugal: what you see is what you get! There are no unnecessary frills and flounces. We rely on the rationale of good clear design and a structural necessity tempered primarily by essential detailing and strategic use of the different materials to ensure durability, elegant weathering and longevity in a building that has low ongoing running costs for the client.
The final test of a sustainable building is whether the users like it well enough to look after it and of course to use it and enjoy it. This proves that in the first instance it is fit for its purpose and in the second that it is a place people want to be. We are very pleased with the way the shire has adopted the PRACC as ‘their building’, and that there is every indication that it is getting good use and that the range of uses are growing with good management by a local member of the community.
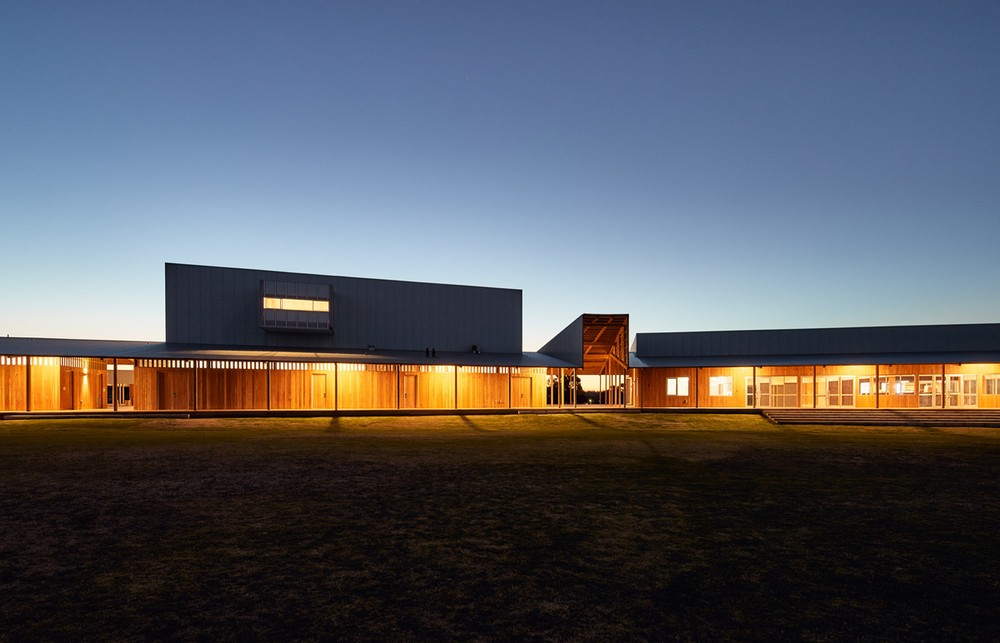
How do you hope Pingelly Recreation and Cultural Centre will inspire others in the A&E community?
We hope that it will encourage potential clients, public and private, to take a closer look at the advantages of building in timber, and to enjoy the beautiful and practical feel of a timber building. There is a lot of interest in timber design and building among the current generation of students here and around the world, and we sincerely hope that this project will encourage them to study timber and timber building and take this knowledge with them into practice.
The project should also contribute to a greater environmental awareness in the construction industry. We also hope that it will enable us to develop our scope of work beyond the local here in Western Australia and Perth, the most isolated capital city in the world! – as well as consolidate our respective practices in our home state and country.
The Pingelly Project is the first all timber civic building to be built in Western Australia for a very long time – since well before the Second World War, and is the largest non industrial timber building to be built in the state since 1942. The project, and the accolades that it has received, has sparked a level of interest in Architect Designed engineered timber buildings over the past year, so this honor comes at a very good time!
All photographs by Peter Bennetts, courtesy of Ideresen Peter Hook Architects.
The post Ode to Wood: Patrick Beale on the A+Award-Winning Pingelly Recreation and Cultural Center appeared first on Journal.




























