The A+Awards is the world’s largest awards program celebrating architecture and building-products. Enter your project or product before the final entry deadline on March 27th!
Julia Gamolina is on a mission.
The founder and editor of Madame Architect is determined to increase the visibility of women in architecture, and is getting pretty fed up with major media outlets missing the point when it comes to this issue. As Gamolina rightly pointed out in a recent article, there is a tendency in the media to speak about the absence of women at the top of the architectural field, rather than speaking to the many who are already there.
![women architects to watch 2019]()
As well as founding Madame Architect, Julia Gamolina is business developer at FXCollaborative
Gamolina — who is also business developer at FXCollaborative — expressed frustration at the New York Times’ feature “Where Are All the Female Architects?”, which reflected at length on the symptoms of workplace inequality but not much on those breaking the status quo. Architects like Amale Andraos and Jeanne Gang get brief mentions, but for Gamolina, it’s still not enough. “I no longer want to hear people asking, ‘Where are all the women architects?’” she argues. “Instead of asking ‘Where are these women?’, start writing about them and telling their unique stories.”
Gamolina is looking for constructive narratives and real advocacy for women in the profession. It is well known that discrimination exists in architecture and the wider construction industry — this is a longstanding problem that needs to be addressed. But media publications should stop treating workplace inequality as if it is some kind of unending mystery, and begin throwing a spotlight on the women who have succeeded in spite of the fact. This will do more to advocate for women in architecture than any speculative op-ed.
![women architects to watch 2019]()
The A+Awards gala, from left to right: Juliet Gore and Nupur Chaudhury; Rita Rawashdeh, Meisa Batayneh and Lama Maani; Jennifer Lewin and Emily Tuteur; images courtesy Samantha Nandez/BFA.com
This is why Architizer’s A+Awards — the world’s largest awards program for architecture and building-products — aims to celebrate the work of talented architects, no matter the size or location of firm, nor the age, gender or race of their designers. By using a truly democratic selection process — the public is encouraged to vote online, for free — those that bring the best buildings to reality are guaranteed the spotlight.
Among the architects that have scooped A+Awards over the past 5 years, there are dozens of women, each of whom has brought unique qualities to the built environment. Many of them are featured in the following gallery, along with other trailblazers in the profession. These women have proven that, while often faced with marginalization, it is possible to rise to the top and get extraordinary things built. As you decide which project to submit for this year’s A+Awards, take an ample dose of inspiration from some of architecture’s most talented women:
![]()
Left: Las Vegas Medical District, image via SmithGroup; right: Michelle Acosta, image via AIA
Michelle Acosta
Michelle Acosta is a showcase for the value of specializing in architecture. She currently works as a healthcare project manager for SmithGroup in Phoenix, Arizona, providing unique expertise that help create better environments for large medical complexes. Acosta was a 2018 Young Architects Award recipient, having played a key role in nurturing multiple local AIA chapters and offering a fresh perspective as a young female architect in a highly technical sector.
![]()
Right: Public Farm 1, a 2008 installation on the grounds of Long Island City’s MoMA PS1 by Amale Andraos’s firm, WORKac; the museum described the installation as “a living structure made from inexpensive and sustainable materials recyclable after its use at PS1”; images via MoMA PS1 and Archinect.
Amale Andraos
Over the past two decades, Amale Andraos has distinguished herself as an architect, educator and urban theorist. The dean of Columbia University’s Graduate School of Architecture, Planning and Preservation, Andraos is also a founding partner of WORKac, a firm dedicated to “positing architecture at the intersection of the urban, the rural and the natural.” Her publications include the books 49 Cities and Above the Pavement—the Farm!, both of which seek to redefine the relationship between cities, farms and nature.
![women architects to watch]()
Raha Ashrafi
One could spend hours thumbing through the renderings of United Design Architects, or UDA, the Tehran and Portland based architecture firm co-founded by Iranian architect Raha Ashrafi. The firm’s designs for the Hamedan Chamber of Commerce, slated to be built in 2027, took home both a Popular and a Jury A+Award in the category for unbuilt structures. It’s not hard to see why: with a design built on mathematical principles inspired by the legacy of Persian geometric theory, this complex exudes rationality and order.
![]()
Left: Square House; right: Stella Betts; images courtesy LEVENBETTS
Stella Betts
We love a good portmanteau. David Leven and Stella Betts, the partners of the Manhattan based firm LEVENBETTS, seem to feel the same way judging by their playfully constructed name. This willingness to put things together in an unorthodox way is reflected in the firm’s 2017 project Square House, a 2018 Jury Winner in the A+Awards in the Private House Category.
Square House is best described as subtly deconstructive. From the outside, the elegant New York Home seems clean and modernist, with glazed walls that seem to nod to iconic 20th century buildings like the Farnsworth House. Yet the layout of Square House is completely new, designed purposefully without a front door, a detail that completely re-configures the hierarchy of the spaces. “The house is conceived as a series of rooms that can be accessed directly from outside creating a fluid relationship between interior and exterior,” the firm explains.
![]()
Left: Tatiana Bilbao at the A+Awards Gala, image by Sam Deitch/BFA.com; right: sustainable housing prototype
Tatiana Bilbao
Mexican architect Tatiana Bilbao was a special honoree at the 2017 A+Awards, winning the Impact Award for her work designing affordable and sustainable housing. Indeed, in the field of social housing, Bilbao is creating new paradigms. Her Sustainable Housing Model would allow people to construct a highly modifiable house for as little as $8,000. And these buildings are not only efficient and affordable, they are quite beautiful, retaining the clean lines and dramatic angles that characterize her work for wealthy clients.
![]()
Left: Phoenix Heights Housing Complex; images via ArchiTeam and Twitter
Angela Brady
Angela Brady is an Irish-born British architect who served as the chairperson for the U.K.’s Royal Institute of British Architects from 2011 to 2013. In this capacity, she tried to spark a nationwide conversation about whether the profession was meeting the needs of the public or not. Her view was that the mass-produced houses dotting the British landscape — structures she nicknamed “Noddy Boxes” — were cramped and poorly designed. These issues were not addressed, she believed, because architects did not play a prominent-enough role in the public discourse.
“We need to really re-examine the way we live and play, and we need to seek better models for the next 20 years,” she told the Guardian. “We’ve got huge constraints, if you look at the pressure on the environment, and I believe we are the custodians of [that]. People are relying on architects, planners, to come up with the right answers — how to make the green deal, make homes more zero carbon. As architects, we’ve got so much to offer. Governments ignore that at their peril.”
![women architects to watch 2019 alison brooks]()
Left: The Smile; right: Alison Brooks, image via Azure
Alison Brooks
Alison Brooks’ The Smile — a 2017 A+Award Jury Winner in the Pavilions category — is one of those projects that seems to be everywhere, its image proliferating in both print and social media years after its construction. Conceived as a “habitable arc poised on the horizon,” the engineered wood structure was created as a pavilion for the 2016 London Design Festival. The building quickly garnered international attention, and has been viewed online — by one estimate — over 290 million times, a testament to the fact that great design still has the power to make an impact.
![women architects to watch iturbide studio Gabriela Carillo]()
Left: Gabriela Carillo, image via spabusiness; right: Iturbide Studio
Gabriela Carillo
Gabriela Carillo is the co-principal of TALLER Mauricio Rocha + Gabriela Carrillo, a Mexico based firm committed to the expressive use of simple materials. In 2017, she was named Architect of the Year in the Women in Architecture Awards, a joint venture between The Architectural Review and The Architects’ Journal. Readers of Architizer have recently celebrated Carillo’s work as well, selecting her 2016 project Iturbide Studio as a Popular Winner in the 2018 A+Awards.
Iturbide Studio is the kind of project architects dream about. Built on a site that is just 7×14 meters in Mexico City, the clay tower showcases Carillo’s dynamic handling of shadow, which the judges for the Women in Architecture Award mentioned as a key reason for her 2017 award. The best part of the project might be the small back garden, enclosed with a wall of latticed brick, that both retains privacy and lets in the Mexican sunlight. The building is used as a workplace by a renowned photographer, and though small in size it retains many spaces that are ideal for contemplation.
![]()
Left: Women’s Opportunity Center, Rwanda; right: Sharon Davis, image via Curbed
Sharon Davis
Sharon Davis’s Women’s Opportunity Center in Rwanda won both the Popular and Jury A+Award for Architecture +Community in 2015 and it isn’t hard to see why: the complex is one of the most inspiring community-oriented projects in recent memory. This was Davis’s first major project and it was a challenging undertaking.
As Architizer reporter Emily Nonko explained, this women’s center “had to address more than the lack of a safe gathering place for Rwandan women — it also had to create economic opportunity and a solid social infrastructure.” To ensure the building met the needs of the community, David worked closely alongside local women, in the end developing a center that includes numerous gathering spaces along with tiered gardens, guest residences and more.
![]()
Left: “Phantom Restaurant, Opera Garnier,” Paris, France; images via Studio Odile Decq and dezeen
Odile Decq
Odile Decq is an architect whose work speaks to the imagination. Her “Phantom Restaurant” in Paris’s celebrated Opera Garnier is a study in colliding temporalities, with red and white biomorphic forms challenging the opera house’s vaulted beaux arts ceiling. As any good opera fan knows, however, a conflict can be made harmonious. At the “Phantom Restaurant,” old and new styles partake in a kind of dance that heightens the drama of each. Indeed, boldness is a cornerstone of Decq’s entire body of work, which offers a sharp rebuke to the idea that elegance is defined by restraint.
![]()
Left: Zaryadye Park; right: Liz Diller, image via TIME/Getty
Elizabeth Diller
Few living architects have had as large of an impact on the field as Liz Diller, a founding partner of Diller Scofidio + Renfro, the firm that — in collaboration with others — created New York City’s High Line among many other iconic projects. In 2018, Diller was the only architect named on Time Magazine’s Most Influential List.
The A+Awards has also recognized the achievements of DS+R, giving a Jury Prize to the High Line in 2014 and shortlisting Zaryadye Park in Moscow in 2018. The latter project is just as dramatic addition to Moscow as the High Line was to New York: at 35 acres, it is the first large scale park to be built in the Russian capital in 50 years. Like the High Line, the park includes an elevated pedestrian walkway that helps give city dwellers reprieve from the crowded streets.
![]()
Left: urban oasis in a renovated Mexico City townhouse; images via Dezeen and World Architecture Community
Gabriela Etchegaray
Gabriela Etchegaray, partner of the Mexican firm Ambrosi Etchegaray, is a problem-solver. When Mexico City heritage regulators prevented Etchegary’s firm from demolishing a historic townhouse to make way for their planned residential project, they got to work renovating the original structure in a way that preserved the historic façade while partitioning the building into four separate dwellings, each featuring a secure, private courtyard. The firm integrated pink-hued granite blocks into their design, connecting their rigorously contemporary design with the structure’s history.
![]()
Right: University of Limerick; images via Dezeen and Elle Decor
Yvonne Farrell and Shelley McNamara (Grafton Architects)
Nearly 40 years ago, two Irish architects named Yvonne Farrell and Shelley McNamara got together to found a firm, which they named Grafton Architects. Since that time, the team has worked on numerous, celebrated projects and played a major role in rejuvenating the Temple Bar neighborhood of Dublin.
In 2008, Grafton Architects won the coveted World Building of the Year Award for the stunning Economics center they designed for Boccocini University in Milan. 10 years later, they were the artistic directors for the 2018 Venice Architecture Biennale. Fast forward to 2020, and the two architects have added RIBA Gold Medal and the Pritzker Prize to their list of accolades. The coming decade promises to be a stellar one for this influential duo.
![]()
Left: Jeanne Gang, image via CLAD Global; right: Writers Theatre
Jeanne Gang
Jeanne Gang’s firm, Studio Gang, has produced some of the most striking architecture in America over the past decade, included Chicago’s Aqua Tower — a wonderful addition to a skyline that already includes many important skyscrapers. When it comes to innovative textural façades that add movement — even rhythm —to the urban environment, Gang truly is a leader in the field.
In 2017, Gang picked up both a Popular and Jury A+Award for her Writers Theatre in Glencoe, Illinois. This elegant complex includes rehearsal spaces and public zones in addition to a central performance area, celebrating the sense in which theatre is a community.
Ana Gatóo
Ana Gatóo is a partner in Light Earth Designs LLP, a British firm that gained international attention last year with the construction of the Rwanda Cricket Stadium in Kigali, Rwanda, a 2018 A+Awards Popular Winner in the Stadium category. The charming, minimal stadium was constructed by local builders using local materials. The core of the project is just three simple parabolic vaults that protect onlookers from the sunlight, yet the form of these vaults is sculptural and expressive, reflecting the path of the bouncing ball. The cement tiles were built from locally excavated soil — perhaps the most sustainable material imaginable.
![]()
Right: the Origami building in Paris; images via e-architect and ArchDaily
Manuelle Gautrand
“Manuelle Gautrand’s poetics are characterized by a combination of color with formal invention aimed at arousing empathy and marvel.” So says Floornature.com in their profile of the great French architect, and far be it from us to try to top a sentence like that, which perfectly captures the kinds of buildings Gautrand creates. Each plays with scale, shape and colors in ways that stop visitors in their tracks.
Take the Origami office building in Paris. The geometric façade of this building is at once totally modern, yet totally in keeping with the tenor of the luxurious setting, just blocks from the Arc d’Triomphe. The intersecting diagonal lines refer to Art Deco motifs as well as to stained glass paneling, while the opaque, ivory glaze blends in perfectly with the façades of the surrounding buildings.
![]()
Right: House on a Cliff, Stockholm, Sweden; images via ArchDaily and Petra Gipp arkitektur
Petra Gipp
Sweden is a cold place, a fact that is reflected in the nation’s literature as well as its architecture. Petra Gipp’s work, with its clean lines and preference for raw surfaces, is certainly part of this tradition. Her work shows us how, when done right, coldness can be comforting.
![]()
Left: Beach House designed by Hariri + Hariri; images via Pinterest and the Daily News
Gisue Hariri and Mojgan Hariri
The Hariri sisters moved to the United States from Iran in the 1970s to study architecture at Cornell University and founded their own firm in 1986. Since that time, Gisue and Mojgan Hariri have crafted a unique aesthetic that combines the glamor of mid-century, International design with a flair that is all their own. Their bold designs are not contained by any formula.
“Growing up in the desert, the environment tends to strip everything down to the essential without diminishing its extraordinary presence and beauty,” said Gisue Hariri on the influence of the Iranian landscape on her work. “While outwardly harsh, one intimate with its nature finds sensual lines and magnificent vistas that embolden the senses and a void that is constantly being tested and carved by the fierce winds.”
![women architects to watch 2019]()
Left: Willem II Passage; right: Ingrid van der Heijden, image via Architizer
Ingrid van der Heijden
In 2018, Ingrid van der Heijden’s firm CIVIC Architects was shortlisted for an A+Award in the Transportation-Infrastructure category. The project, Willem II Passage, is a great example of how architects can use ingenuity to revitalize aspects of the urban environment that too often appear dull and uninspiring. The sequence of spaces, which include several covered passageways, connects the old and new sections of Tilburg, Netherlands for pedestrians and cyclists.The colored, glazed bricks tie into surrounding architecture while remaining contemporary.
![]()
Right: Vocational School, Rudrapur, Bangladesh; images via #LivingCircular and Blogspot
Anna Heringer
Many of the architects who get written up in Architizerare praised for their originality and willingness to challenge convention. Anna Heringer is a different kind of architect: For the past decade, she has made strides in countries like Bangladesh by encouraging local builders and craftsmen to make use of their traditional building practices and materials.
Heringer’s most celebrated project, METI Handmade School in Bangladesh, is a primary school in Bangladesh built using local, sustainable materials, including bamboo and loam. Heringer drew on local craftsmen building practices but improved them when needed, such as in the construction of a brick foundation and damp-proof walls. “Rammed earth and bamboo are not materials of the past,” as she succinctly put it in a recent interview.
![Women architects to watch 2019 Francine Houbin]()
Left: Palace of Justice, Córdoba; right: Francine Houbin, image via Dezeen
Francine Houben
Francine Houben is the creative director and founding partner of Mecanoo, a Dutch firm founded in 1984 that takes a playful approach both to their own projects and to architectural history. The firm’s unusual name is actually a combination of three different words: the British model construction kit Meccano, Modernist theorist Theo van Doesburg’s former magazine Mécano, and the motto “Ozoo,” which Houben and some associates adopted before entering a design competition in the early 80s.
The firm’s ouevre is quite vast and their buildings have had a transformative impact on a number of cities. In 2018, the firm won an A+Award for their Palace of Justice in Córdoba Spain, which contains gorgeous patterning on the facade that nods to the city’s rich medieval architecture.
![]()
Left: Rosanna Hu, image via San Pellegrino; right: Sulwhasoo Flagship Store
Rossana Hu
Rossana Hu is one half of Neri & Hu, the firm behind a number of amazing recently constructed commercial spaces that seems to continually win A+ awards. The Sulwhasoo Flagship Store, the 2017 A+Awards Jury Winner for Showrooms, is a truly inspired design, featuring a brass, three-dimensional grid that spans both the interior and entranceway and defines the visitors experience of the space. Despite its contemporary appearance, this sculptural feature is deeply tied to Asian history and the notion of a space that is constructed as a journey, with each section meaningfully connected to the next.
![]()
Left: Vault House, Oxnard, Calif.; images via ArchDaily and @slj_lee on Twitter
Sharon Johnston
One of the chief joys of reading architecture blogs like this one is imagining yourself inhabiting fantastical, otherworldly houses. Sharon Johnston and her firm, Johnston Marklee, are keenly aware of this relationship between architecture and fantasy. Time and again, they create structures such as Vault House in Oxnard, California: buildings that are playful, elegant and seem to belong more to the future than the present.
![]()
Right: split level residence in Tokyo by Atelier Bow-Wow; images via designboom
Momoyo Kaijima
A founding partner of Atelier Bow-Wow, Momoyo Kaijima is among a handful of elite architects who is as capable a theorist as she is a designer. Readers interested in learning more about her firm’s sensibility should check out Made in Tokyo, a guidebook for Kaijima’s native city that focuses on, as Amazon puts it, “the architecture that architects would like to forget.”
In this and other projects, Kaijima and the rest of her team at Atelier Bow-Wow are unflagging in their attempt to understand how spaces are actually utilized in the trenches of daily life. Indeed, the firm’s empirical ethos can be summed up by Kaijima’s personal motto: “Passion without knowledge is a runaway horse.”
![]()
Left: Heartland 66; right: Christine Lam, image via Aedas
Christine Lam
Christine Lam is a global design principal at Aedas, a firm known for its global reach. Lam was leading designer for Center 66 in Wuxi, China, a mixed use development that ties together a contemporary shopping plaza with a historic, Ming Dynasty era building. She is also one of the directors for the under-construction Heartland 66, a Chinese knot tie-inspired mixed-use development with a super high-rise tower in Wuhan, China.
While Lam was not on the design team for Aedas’s A+Award-winning building Lè Architecture, the project deserves a mention for a unique form that is symptomatic of Aedas’ willingness to break with convention. The new office building in Taipei completely upends the rectangular orientation of the surrounding skyline, with coiling bands running vertically across the curved structure. The architects note the building was inspired by the “shape of river pebbles.”
![]()
Left: Elisabeth Lee; right: Dabao Primary School and Community Cultural Centre
Elisabeth Lee
Dabao Primary School and Community Center is a project designed by architect Elisabeth Lee in collaboration with Project Minde, an initiative of the University of Hong Kong. It made a massive impact at the 2018 A+Awards, becoming a popular winner in the competitive Architecture+Humanitarianism category. The school was built in a remote and impoverished mountainous region in the Guangxi Province of China and was created through an active dialogue with the Dabao villagers. More than anything, the project illustrates the versatility of bamboo tubes, which were used to create an outer wall that protects the school while allowing for the circulation of light and air.
![]()
Left: Binke Lenhardt, image via BAU 2019; right: Chaoyang Future School
Binke Lenhardt
Binke Lenhardt is a partner at Crossboundaries, an innovative firm based in Frankfurt and Beijing that believes in process oriented design, aiming ultimately for buildings that operate in a functional manner. This doesn’t, however, mean their buildings aren’t fun or inspired! Chaoyang Future School won the A+Award jury vote in 2018 in the Architecture +Color category — the building’s bold combination of reds, yellows and whites is stimulating to the eye. Inside, the layout is quite innovative too, reflecting the school’s liberal pedagogy which eschews “teacher-centric” features like podiums and blackboards.
![]()
Right: Vietnam Veterans Memorial, Washington, D.C.; images via Makers and Blackbutterfly7
Maya Lin
An architect, sculptor and land artist, Maya Lin’s career has been marked by achievement in diverse fields. However, she is best known for a project she conceived while still a student: the Vietnam Veterans Memorial in Washington, D.C. A two-acre plot framed by a wall displaying the names of all the American soldiers lost in the conflict, this monument was considered controversial at the time due to its minimalism.
Today it is widely seen as a masterpiece, an unsentimental, clear-eyed tribute to a conflict that left a deep and lasting scar on the nation. “The definition of a modern approach to war,” she said, “is the acknowledgment of individual lives lost.”
![]()
Right: Center for Excellence, Syracuse University; images via Harvard University and Azure Magazine
Toshiko Mori
As an architect, Toshiko Mori has created stunning houses and commercial and public buildings noted for their efficiency and elegance. As an academic at Harvard’s Graduate School of Design, Mori has concerned herself with questions of sustainability. She looks at the architecture of both the developed and developing world and tries to find ways architects could create more livable towns and cities.
Everything about her career has followed this solutions-oriented mind-set. “The intention is to make something very simple, which is very difficult to achieve,” explained Mori. “I like to tackle complex issues by coming up with simple solutions.”
![]()
Left: London School of Economics Saw Swee Hock Student Centre; images via Floornature.com and Arnolfini
Sheila O’Donnell
Sheila O’Donnell is among those architects to have made a distinctive mark on their home city. The warm, brick façades of the buildings she has designed with her firm O’Donnell + Toumey have had a major impact on the visual identity of Dublin, mixing a touch of nostalgia in designs that are otherwise rigorously modern.
“At some point before we started working abroad we began to realise that it wasn’t just about ‘Irishness,’ but more about believing that you need to absorb all of the ‘contextual imperatives’ of a place,” explained O’Donnell in an interview. “We now transport that method of working — we start each project by immersing ourselves in understanding the physical material (and immaterial) culture of a place. I think that this is something that has driven our practice from the very beginning, and it’s liberating to know that you can apply that all over the world.”
![]()
Left: Neri Oxman’s silk pavilion, constructed by letting silkworms loose on a carefully designed steel frame; images via Wikipedia and Architizer
Neri Oxman
Some architects strive to speak to the present moment; others keep their eyes fixed on the future. Neri Oxman is this latter type. An Israeli-American architect, designer and academic, Oxman is well known for her interest in applying findings from biology and computer science to architecture, a field that she believes will be radically upturned in the coming years. “I believe in the near future, we will 3D-print our buildings and houses,” she once said.
![]()
Right: Linear House; images via ArchiTravel and ArchDaily
Patricia Patkau
Patricia Patkau is a founding partner of Patkau Architects, which has operated out of Vancouver for over 30 years. The firm’s style combines a modern sensibility with a sensitivity to the landscapes of the Pacific Northwest. The architectural historian Kenneth Frampton described their work as “very close to what I attempted to define in 1983 as Critical Regionalism.”
Take a project like Tula House, a cantilevered structure in British Columbia that fits so seamlessly into its site, it almost becomes invisible. To live here would be to truly live with the landscape, even if one never ventured out on a hike.
![]()
Right: Seaside, Fla.; images via Pinterest and Starr Sanford Design
Elizabeth Plater-Zyberk
Elizabeth Plater-Zyberk is a founding partner of DPZ, a firm associated with the New Urbanism movement known for retro-fitting sprawling suburbs into livable downtowns. If America has been plagued by poor urban planning, Plater-Zyberk is devoted to repairing the damage. One of her best-known projects is the planned community Seaside, Florida, a picturesque town made famous as the main filming location for the film “The Truman Show”(1998).
![]()
Left: Casa Larrain; images via Nevada Museum of Art and Flickr
Cecilia Puga
One could spend hours thumbing through photographs of Cecilia Puga’s buildings, many of which are located in her native Chile. Set in wild landscapes and featuring raw surfaces, Puga’s houses speak to the integrity of good design, which needs no adornment.
![]()
Left: OSU South Campus Chiller; images via Beverly Willis Architecture Foundation and Creative Mornings
Carol Ross Barney
Carol Ross Barney is a founding partner and principal designer at Ross Barney Architects, one of the premier firms in America’s first city of architecture, Chicago. A recent project, the OSU South Campus Chiller Plant, embodies Barney’s firm’s commitment to designing beautiful structures that meet pressing needs.
The rectangular building, bejeweled with glass plates that reflect colored sunlight onto the building’s façade, provides a “long-term, sustainable solution” for the local medical community’s need for chilled water, according to a statement by the firm. The structure includes glazed openings, allowing passersby opportunities to look into the chilling mechanisms.
![]()
Left: Pascal Sablan, image via AIA; left: Museum of the Built Environment by FXCollaborative Architects, Riyadh, Saudi Arabia; image courtesy FXCollaborative Architects.
Pascale Sablan
Now a senior associate at S9 Architecture, Pascale Sablan was previously an associate at FXFOWLE Architects (recently rebranded as FXCollaborative Architects). She played a crucial role in the realization of 888 Boylston Street, a LEED Platinum office building that is an exemplar for sustainable design. Pascale is the Founder & Executive Director of Beyond the Built Environment, an organization focused on engaging community through architecture to advocate equitable, reflectively diverse environments.
Sablan has won multiple awards for her work, including being named National Organization of Minority Architects (NOMA) member of the year in 2015. AIA Young Architects award Winner 2018. Indeed, Sablan is a leading voice for architects of color, curating a series of SAY IT LOUD exhibitions originated at the AIANY Center for Architecture focused on elevating the contributions of women and diverse designers. SAY IT LOUD has been exhibited at the United Nations Visitors Centre, A’18, NOMA Unbounded and SXSW.
![women architects to watch 2019 Kazuyo Sejima]()
Left: Kazuyo Sejima, image via Phaidon; right: Grace Farms
Kazuyo Sejima
Pritzker Prize Winner Kazuyo Sejima, founding partner of the Tokyo based firm SANAA, is an architect with a clear vision, favoring smooth and modern surfaces. This can be seen in projects such as New York’s New Museum, a series of stacked metallic boxes that presides over the Bowery as if from a future century. SANAA’s greatest project in recent years, however, might just be Grace Farms, a 2015 A+Award Jury Winner for Architecture +Engineering. The stunning cultural complex follows a snaking path that corresponds to the rolling hills on the grounds, which had previously been used as farmland.
![]()
Right: 200 Eleventh Avenue, a new residential project in New York City; images via Selldorf Architects
Annabelle Selldorf
With Annabelle Selldorf, it’s all in the details. Paul Goldberger, former architecture critic for the New Yorker, described her style as “ … a kind of gentle modernism of utter precision, with perfect proportions.” For her part, Selldorf describes her praxis as follows: “I seek a certain kind of logic that allows you to move in space and perceive it as beautiful and rational.”
![]()
Left: Corie Sharples, image courtesy SHoP Architects; right: Uber Headquarters (rendering)
Corie Sharples
For years, SHoP Architects has been a major force in the world of architecture, and especially in their home city in New York, due to their willingness to approach projects from an unconventional perspective. One only needs to look at 325 Kent, the new square apartment tower on the Williamsburg waterfront, or the unbuilt Uber Headquarters to see how willing SHoP is to break with expectations. This latter project was the 2016 A+Awards Jury winner for an unbuilt commercial space. Corie Sharples founded the firm along with her husband, Bill, and three others in 1996.
![]()
Left: Chris-Annmarie Spencer, image via AIA; right: Inspiration Kitchens adaptive reuse project, image via Rudy Bruner Award
Chris-Annmarie Spencer
A project architect at Wheeler Kearns Architects, Chris-Annmarie Spencer is a talented Chicago designer with a keen interest in public interest design. Her collaboration with nonprofit Inspiration Kitchens is particularly notable — the architect transformed a 1906 building in Chicago to create a 7,800-square-foot, 80-seat restaurant serving both affordable and market-rate meals for working-poor families and the general public respectively. That project netted nine design awards, and Spencer’s incredible social impact work was recognized with a AIA Young Architects Award in 2017.
![]()
Left: Farm to Table; Kate Stickley and Gretchen Whittier, images via Arterra Landscape Architecture
Kate Stickley and Gretchen Whittier
Kate Stickley is a founder of Arterra Landscape Architects, a landscape architecture firm that places sustainability at the very core of their practice. Stickley and partner Gretchen Whittier aim to create landscapes that work with built spaces in visual harmony, echoing the pair’s ethical commitment to a lifestyle that causes minimal disruption to the environment. In Farm to Table, a 2018 A+Awards Jury Winner in Landscape Design, Arterra conceived a private estate as a series of “outdoor rooms” that integrate living and lounging areas with agriculture. “Edible plantings” can be encountered throughout the complex.
![]()
Left: ARE Sketches Volume I; right: Lora Teagarden, image via AIA
Lora Teagarden
Lora Teagarden was a 2017 Young Architects Award recipient for her significant contributions to the profession. A LEED certified project architect at RATIO Architects and the Founder of L2 Design, Teagarden has also been published — her ARE Sketches series forms an insightful visual guide to the Architect Registration Exams. Teagarden was recently elected Chair of the AIA National Young Architects Forum, reflecting her growing influence in the industry — both in terms of design and thought leadership.
![]()
Right: Barnes Foundation, Philadelphia; images via Yale School of Architecture and ANTIQUES
Billie Tsien
The husband and wife duo behind Tod Williams Billie Tsien Architects is one of the most prolific pairs around. Since the 1970s, the pair has been behind numerous museum projects. This reporter is especially taken with the space they created to house the historic Barnes collection of Impressionist and Post-Impressionist Art in Philadelphia. The museum is spare yet warm and highly conducive to contemplation. It is a careful balance that the firm seems to strike time and again. Architizerlooks forward to their forthcoming plans for the Obama Library.
![]()
Left: Capela de Nossa Senhora de Fátima; right: Helena Lucas Vieira and Pedro Miguel Ferreira, images via Plano Humano Arquitectos
Helena Lucas Vieira
Helena Lucas Vieira is one half of Plano Humano Arquitectos, a creative Lisbon-based architecture firm that envisioned Capela de Nossa Senhora de Fátima. This striking chapel won a grand total of three 2018 A+Awards in the Architecture +Wood and Religious Buildings and Monuments categories, its elegant pitched roof canopy captivating the jury and the public alike.
![]()
Left: Straw Bale House; images via The Architectural Review and Building Design
Sarah Wigglesworth
Sarah Wigglesworth’s practice is devoted to designing buildings on a human scale, with an eye toward sustainability. The architect’s 2002 project, Straw Bale House, showcases her sensibility perfectly. This modern residence — which serves as the architect’s home and office — is “swaddled in straw bales” for sustainable insulation.
Sandbags constitute one of the building’s walls, which faces a a railway yard, one of the building’s many witty details. Hattie Hartman, in an article that asks whether Straw Bale House was “the most influential house in a generation,” writes that she is continually “struck by the sheer number of ideas in this house,” which she claims “spawned a new green aesthetic.”
![]()
Right: August Wilson Center for African American Culture, Pittsburgh, Pa.; images via Cultural District and The Khooll
Allison Williams
Over the course of her decades-long career, Allison Williams has worked on many major projects at some of the world’s most high-profile firms, including San Francisco’s Perkins+Will and AECOM, where she currently serves as the Design Director.
Her best-known buildings, including the August Wilson Center for African American Culture in Pittsburgh, illustrate her commitment to maximizing the potential of the site. The August Wilson Center, for instance, is spacious, open and luminous despite the fact that it is situated on a tight street corner.
Now it’s your turn: Be the next A+Award winner, get published internationally and gain global recognition for your work! Submit your project before the final entry deadline on March 27th.
Enter the 2020 A+Awards
Editorial contributions by Paul Keskeys and Pat Finn.
The post 50 Women Rocking the World of Architecture appeared first on Journal.












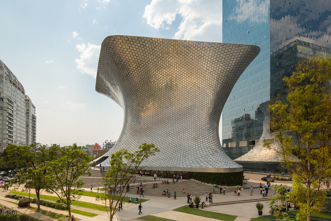
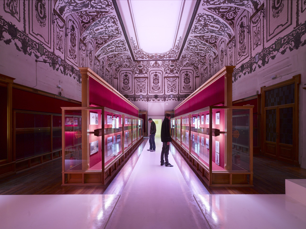
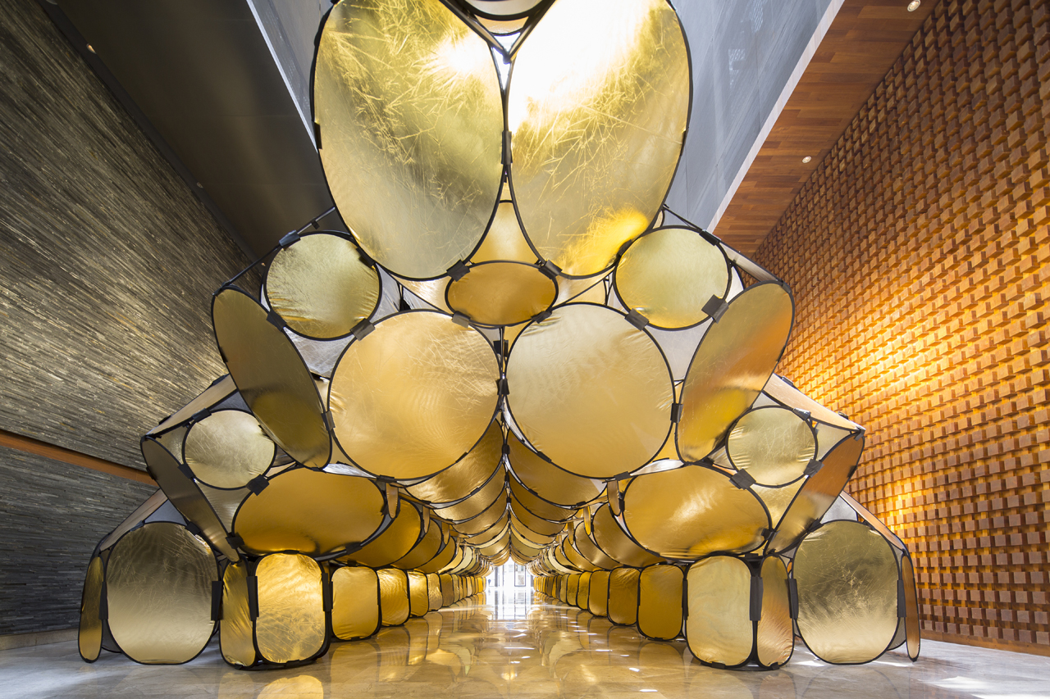
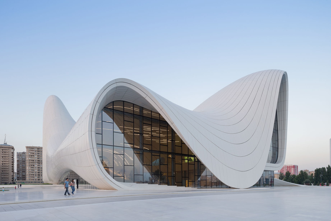
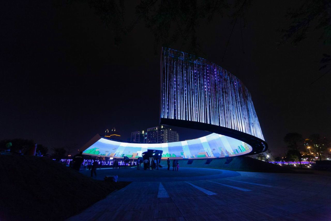


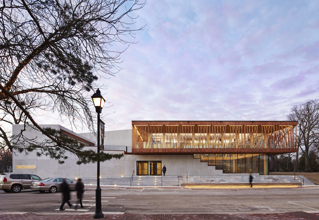
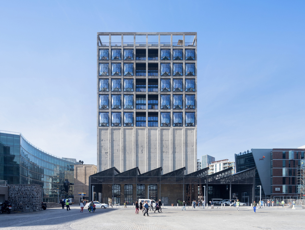
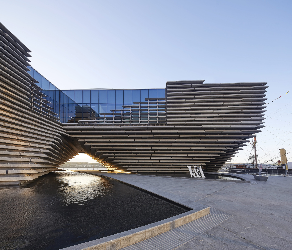





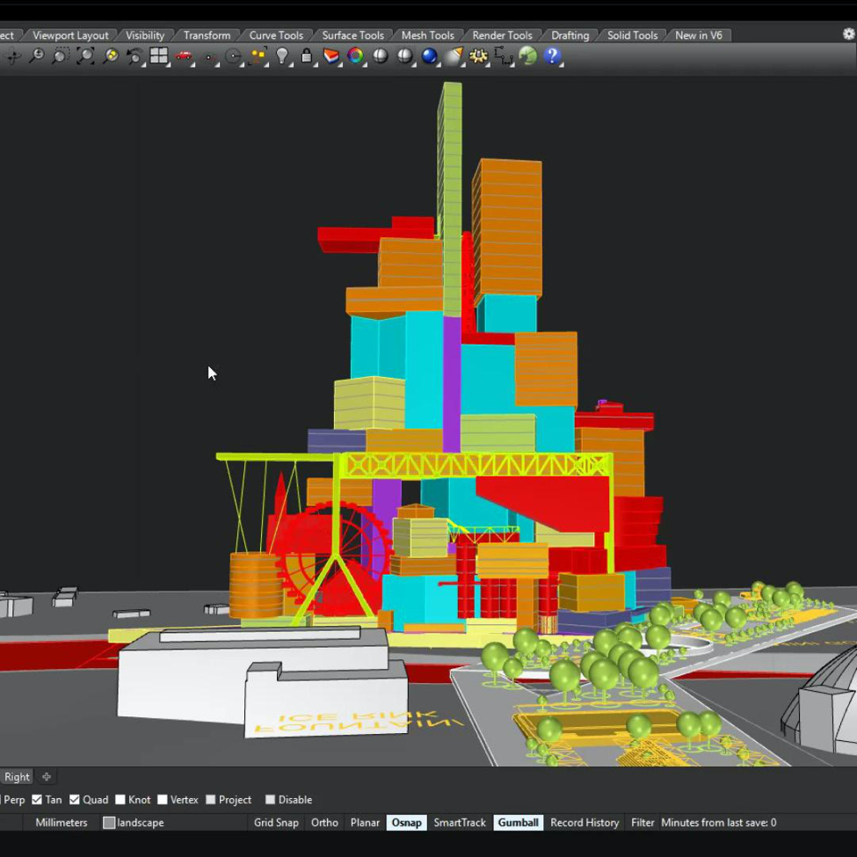
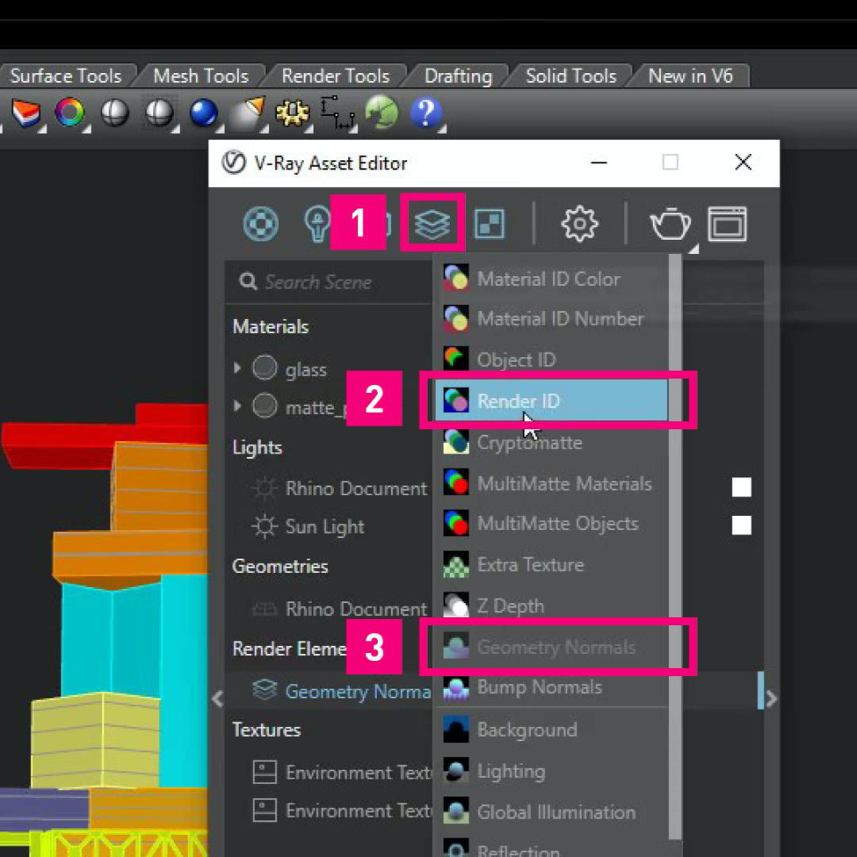
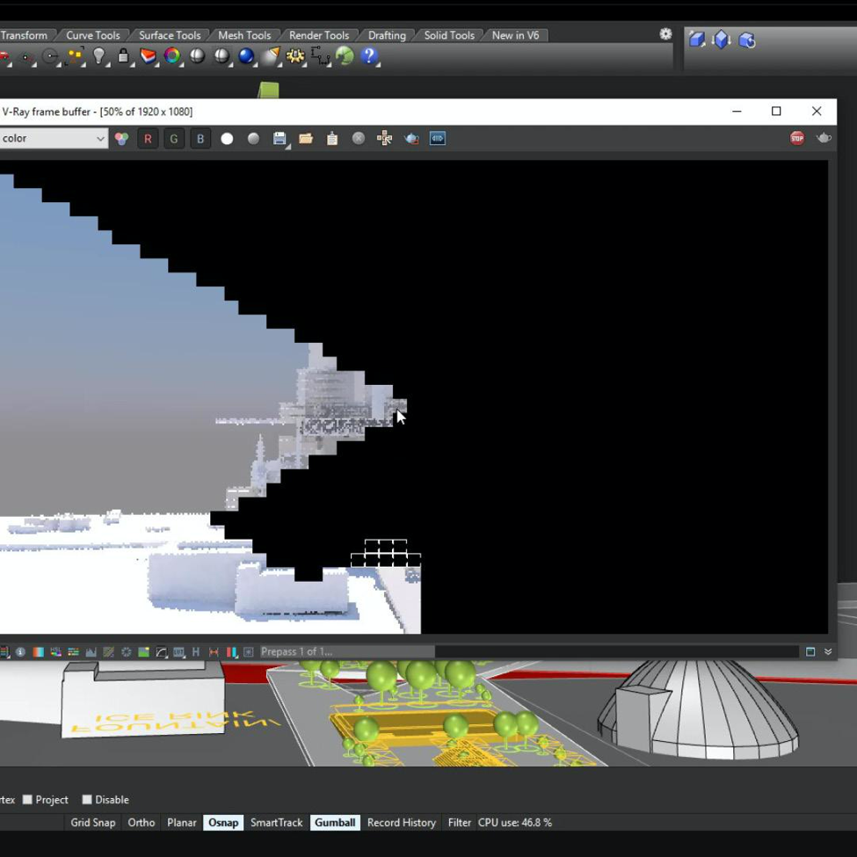
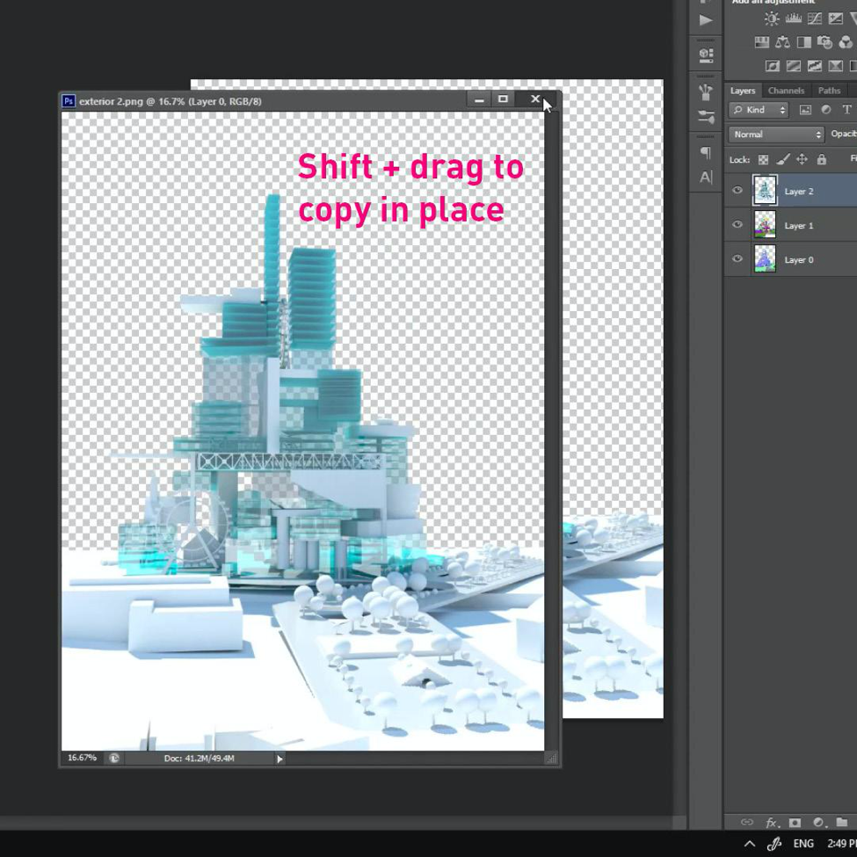
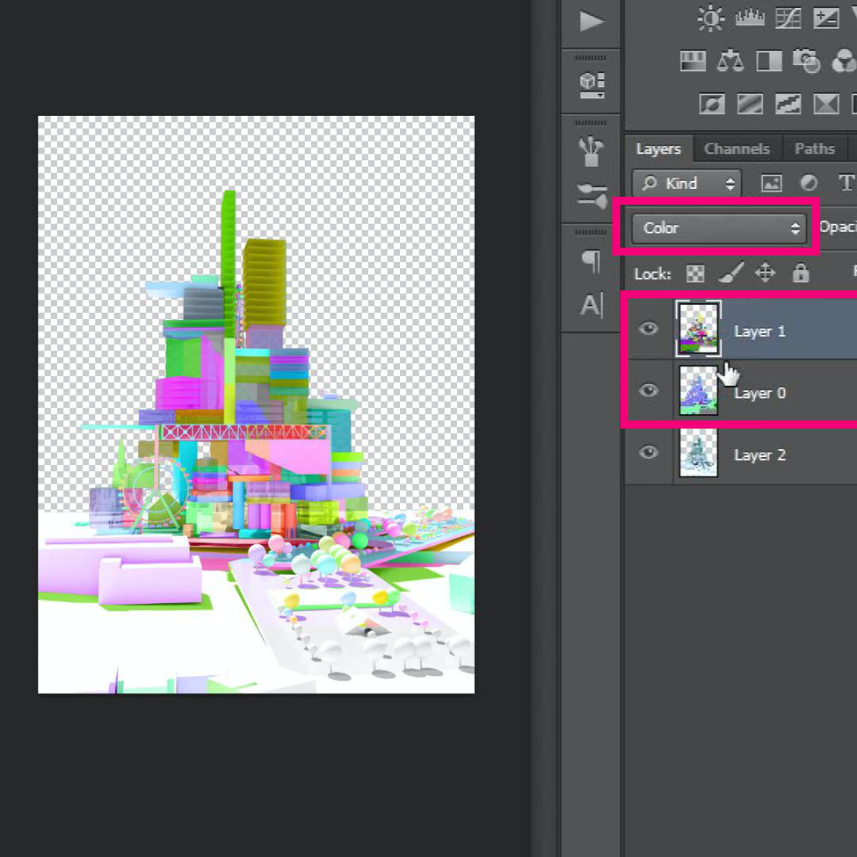
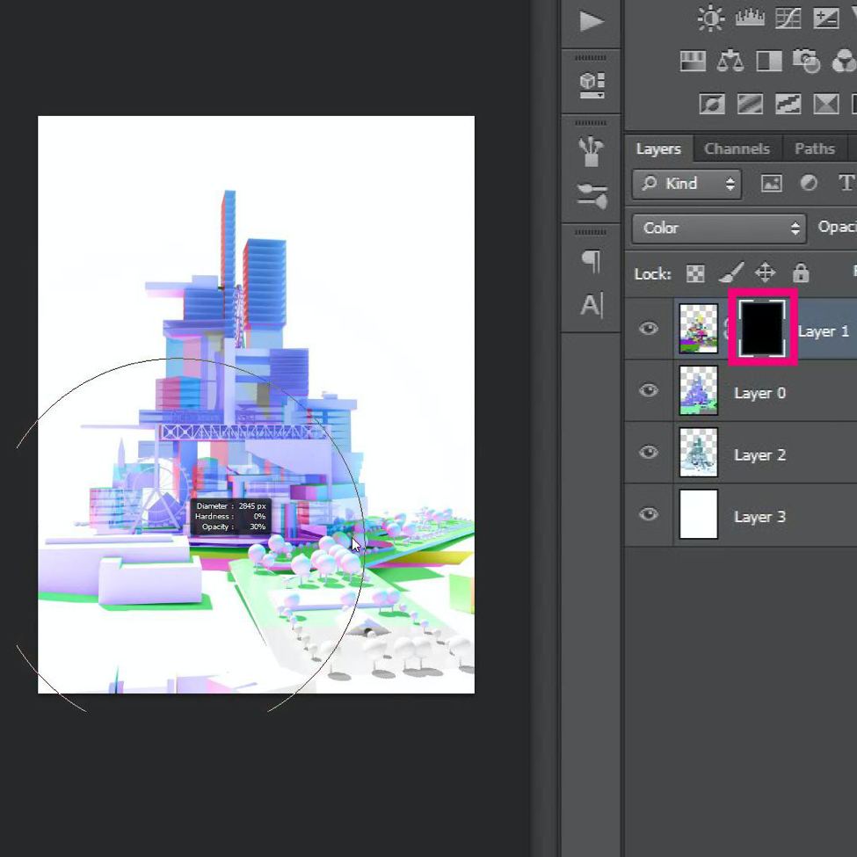
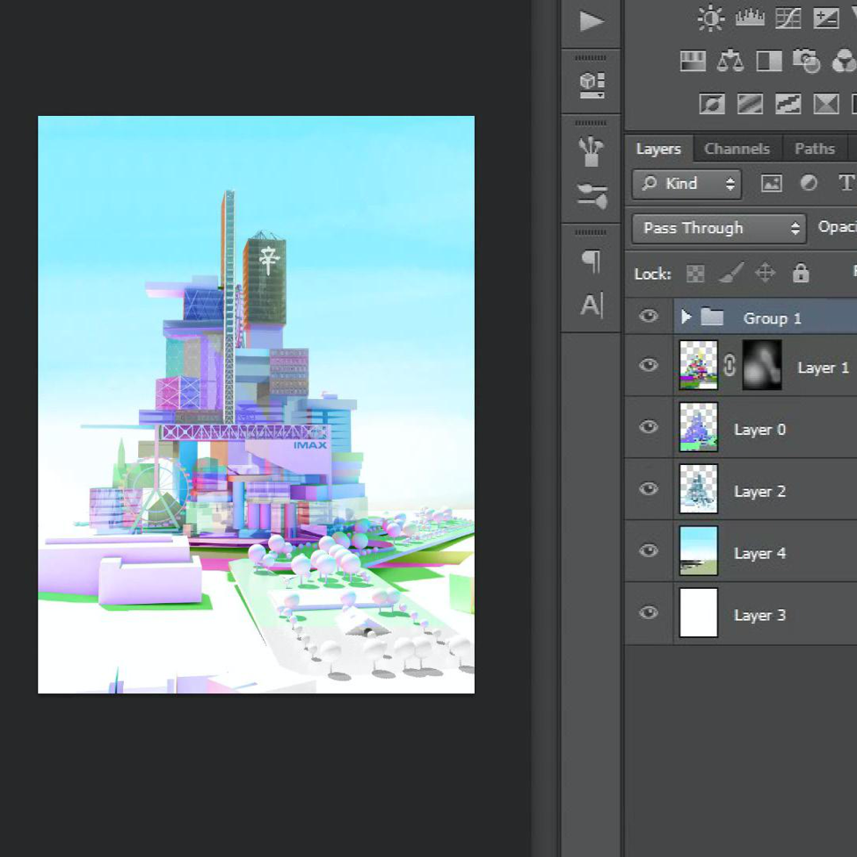

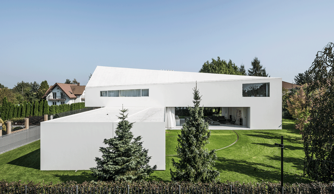









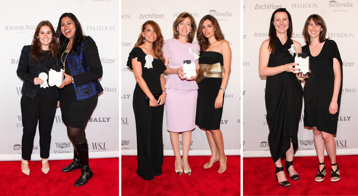

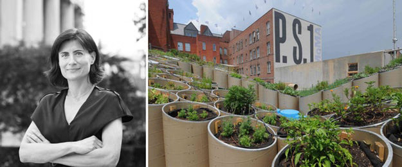
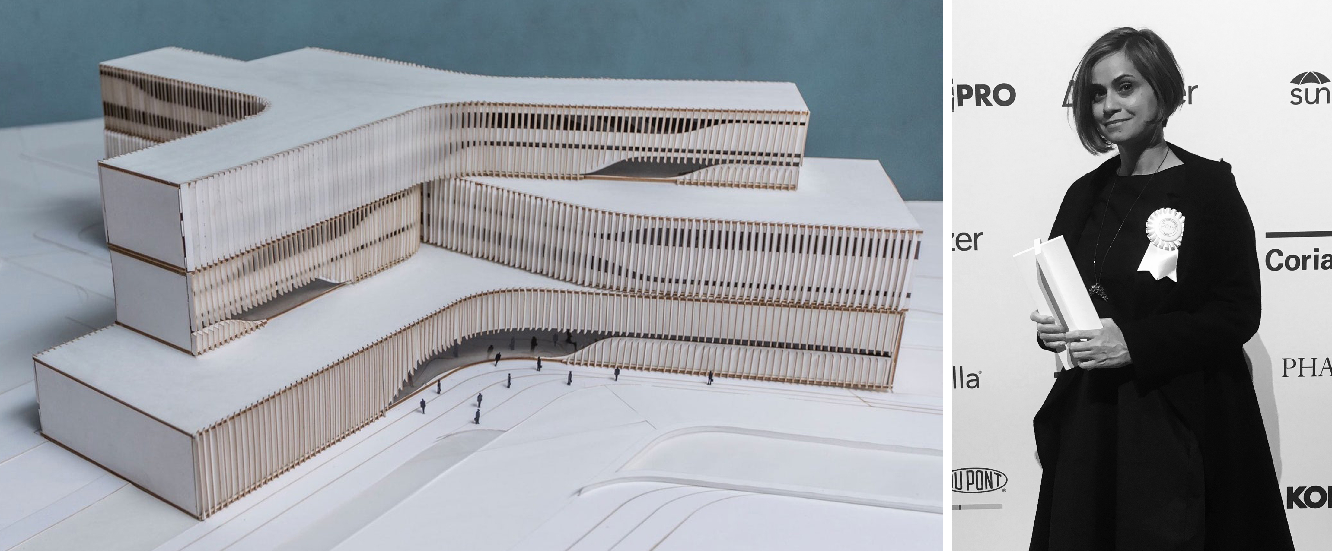
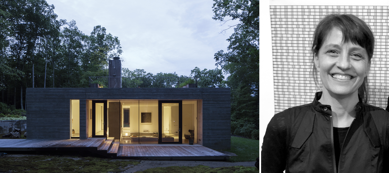
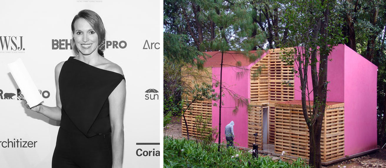
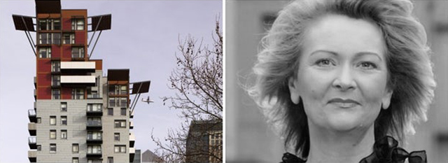
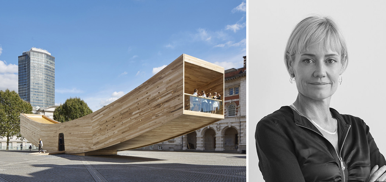
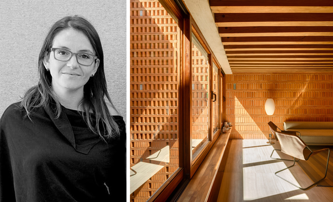
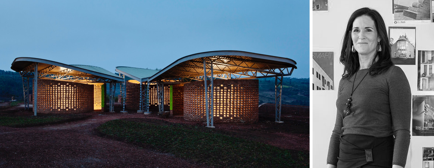
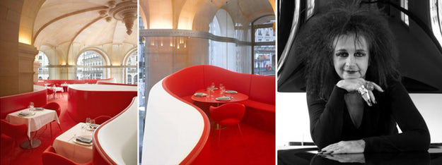
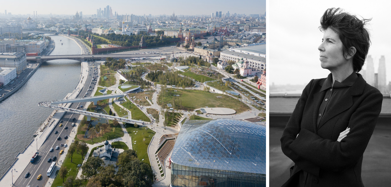
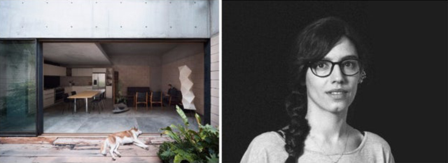
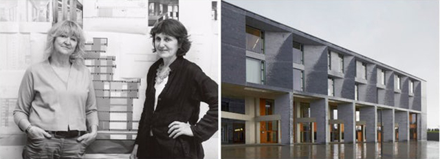
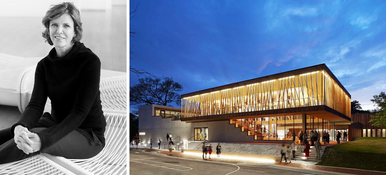
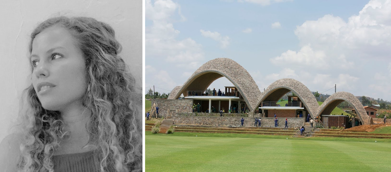
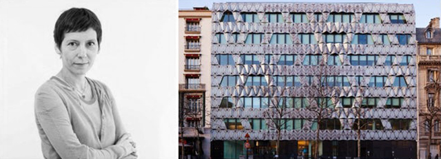
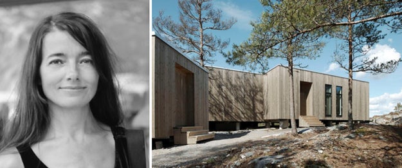
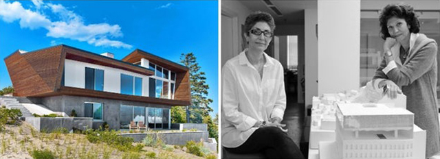
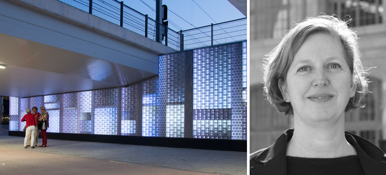
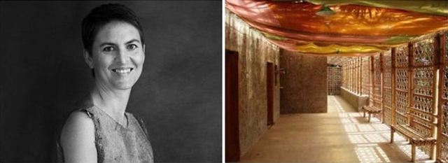
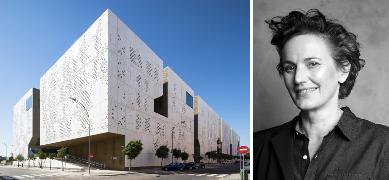
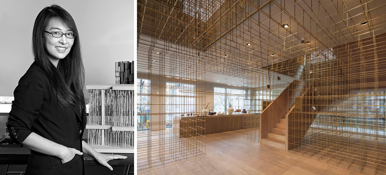
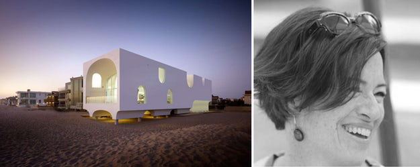
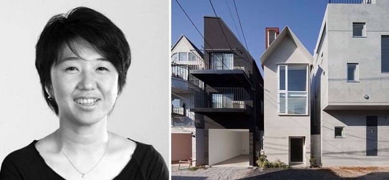
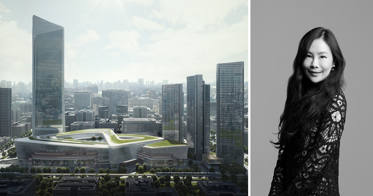
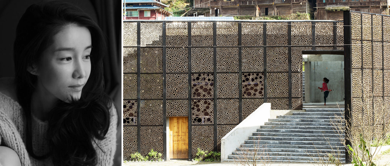
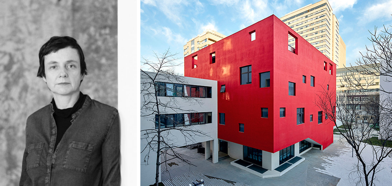
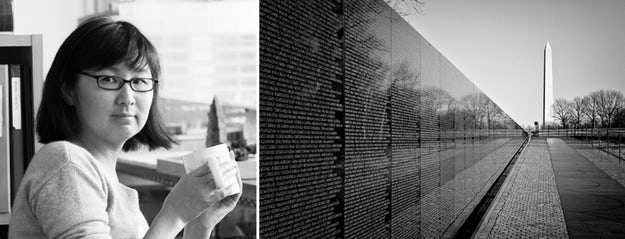
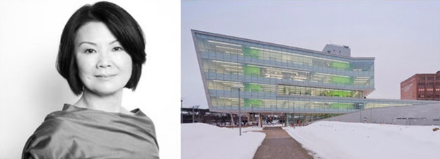
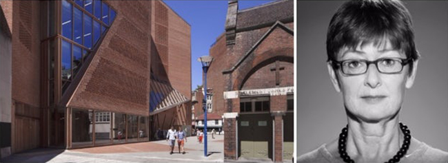
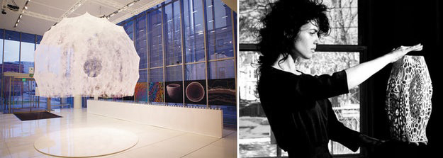
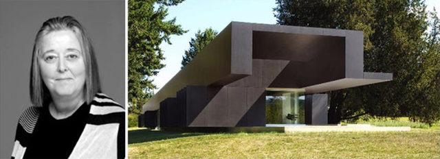

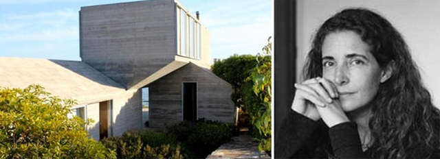
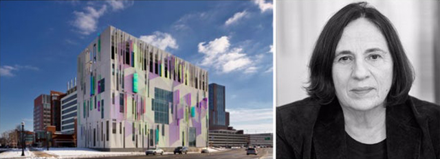
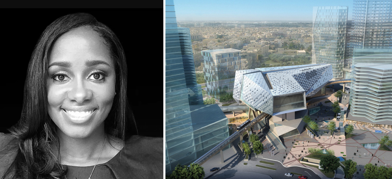
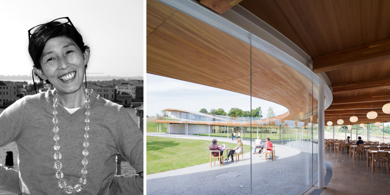
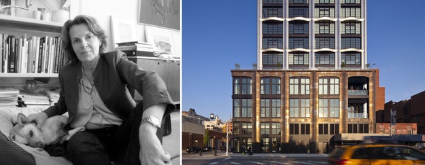
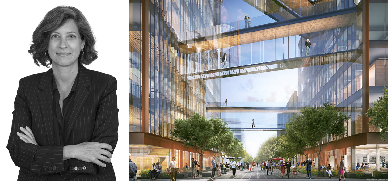
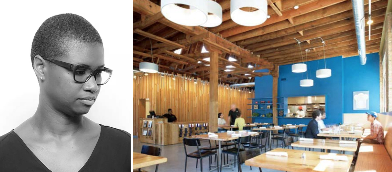


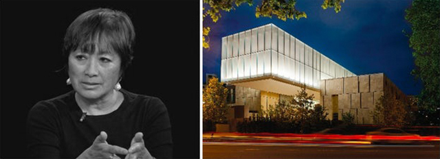
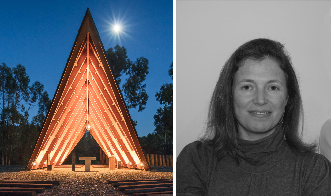
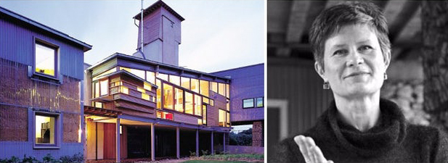
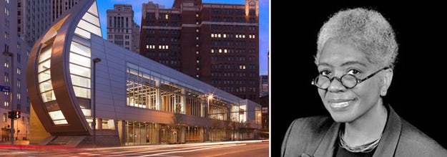




 Designed as a new way to organize the theater typology, the Wyly Theatre embraces the legacy and history of The Dallas Theater Center. Known for constant experimentation, the DTC was formerly housed in the Arts District Theater, a metal shed where directors challenged the traditional conventions of theater and often reconfigured the form of the stage to fit their artistic visions. The Arts District Theater became known as the most flexible theater in America.
Designed as a new way to organize the theater typology, the Wyly Theatre embraces the legacy and history of The Dallas Theater Center. Known for constant experimentation, the DTC was formerly housed in the Arts District Theater, a metal shed where directors challenged the traditional conventions of theater and often reconfigured the form of the stage to fit their artistic visions. The Arts District Theater became known as the most flexible theater in America. Over time, the costs of constantly reconfiguring the theater’s stage became a financial burden, and eventually, DTC permanently fixed its stage into a “thrust-cenium.”
Over time, the costs of constantly reconfiguring the theater’s stage became a financial burden, and eventually, DTC permanently fixed its stage into a “thrust-cenium.” 
 This stacked layout transformed the building into one big “theater machine.” The compact, vertical orientation of the Dee and Charles Wyly Theatre allows support spaces to be stacked above and beneath. As the teams explained, at the push of a button, the theater could be transformed into a wide array of configurations — including proscenium, thrust, and flat floor — freeing directors and scenic designers to choose the stage-audience configuration. At the same time, the performance chamber is intentionally made of materials that encourage alterations; the stage and auditorium surfaces can be cut, drilled, painted, welded, sawed, nailed, glued and stitched at limited cost.
This stacked layout transformed the building into one big “theater machine.” The compact, vertical orientation of the Dee and Charles Wyly Theatre allows support spaces to be stacked above and beneath. As the teams explained, at the push of a button, the theater could be transformed into a wide array of configurations — including proscenium, thrust, and flat floor — freeing directors and scenic designers to choose the stage-audience configuration. At the same time, the performance chamber is intentionally made of materials that encourage alterations; the stage and auditorium surfaces can be cut, drilled, painted, welded, sawed, nailed, glued and stitched at limited cost.
 OMA explains that, “No longer shielded by transitional and technical areas — foyer, ticket counters, backstage facilities — this reimagining of the theater typology exposes the auditorium to the city on all sides.” Directors can incorporate the Dallas skyline and streetscape into performances at will, as the auditorium is enclosed by an acoustic glass façade with hidden black-out blinds that can be opened or closed.
OMA explains that, “No longer shielded by transitional and technical areas — foyer, ticket counters, backstage facilities — this reimagining of the theater typology exposes the auditorium to the city on all sides.” Directors can incorporate the Dallas skyline and streetscape into performances at will, as the auditorium is enclosed by an acoustic glass façade with hidden black-out blinds that can be opened or closed.

 The design teams worked with McCarthy Construction to complete the 80,300-square-foot facility. The theater is a cast-in-place and structural steel framed facility with an exterior curtain wall and aluminum cladding.
The design teams worked with McCarthy Construction to complete the 80,300-square-foot facility. The theater is a cast-in-place and structural steel framed facility with an exterior curtain wall and aluminum cladding. Pushing the limits of the ‘multi-form’, the Wyly Theatre is made to shift between proscenium, thrust, traverse, arena, studio and flat floor layouts — the latter of these sees the seating and balconies removed entirely. It is a design that explores how architecture can, quite literally, raise the bar for performance.
Pushing the limits of the ‘multi-form’, the Wyly Theatre is made to shift between proscenium, thrust, traverse, arena, studio and flat floor layouts — the latter of these sees the seating and balconies removed entirely. It is a design that explores how architecture can, quite literally, raise the bar for performance.



























 This is reinforced through the addition of exercise machines that have been placed around the classroom to power pumps that move the water between the underground storage areas. Pylonesque combines the climatic context and vernacular typologies to form a flexible space that is appropriate to the Thai climate, while not relying on artificial cooling or lighting.
This is reinforced through the addition of exercise machines that have been placed around the classroom to power pumps that move the water between the underground storage areas. Pylonesque combines the climatic context and vernacular typologies to form a flexible space that is appropriate to the Thai climate, while not relying on artificial cooling or lighting.










































