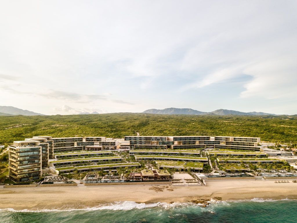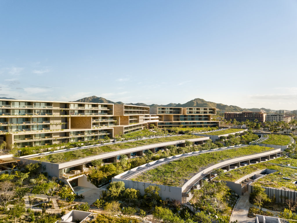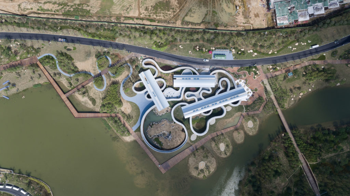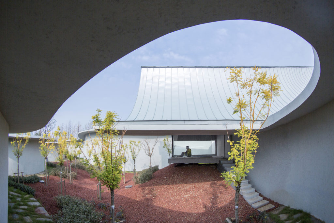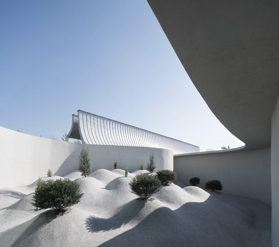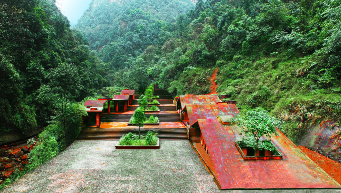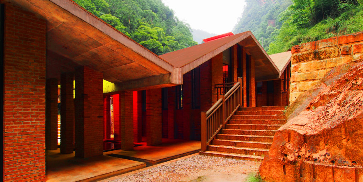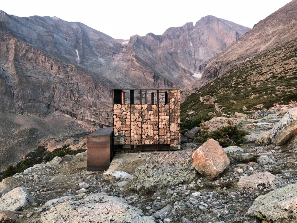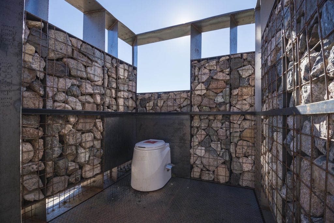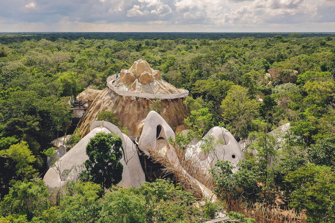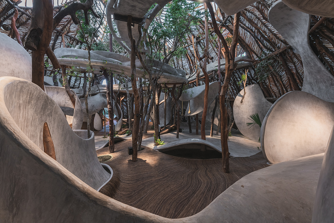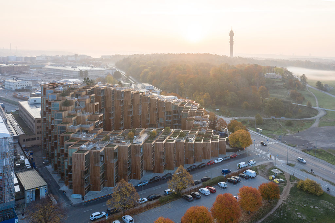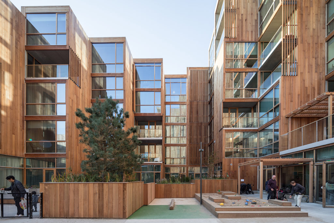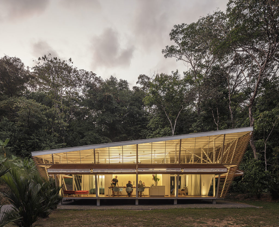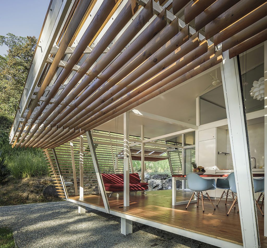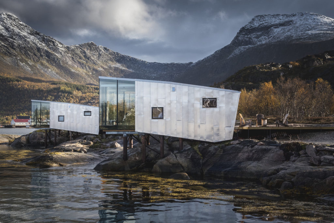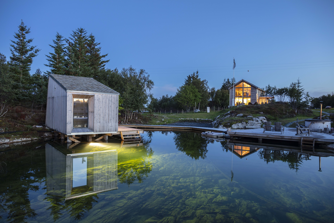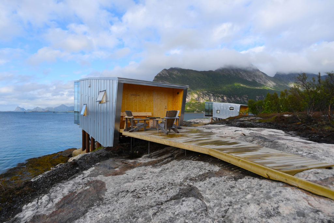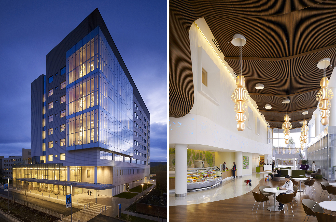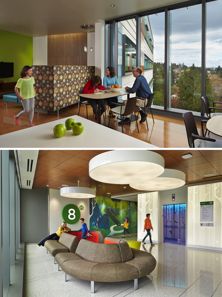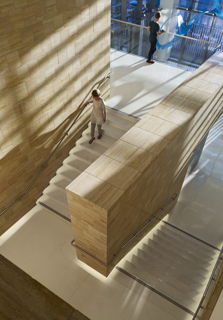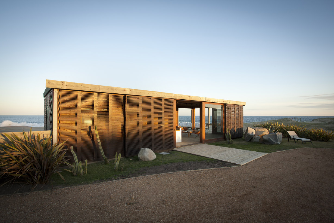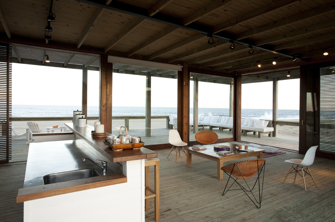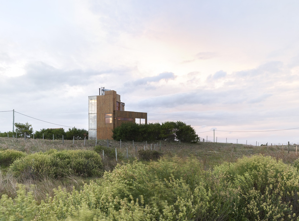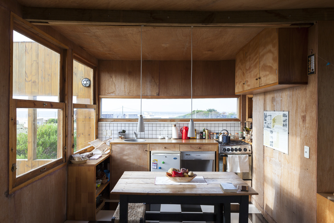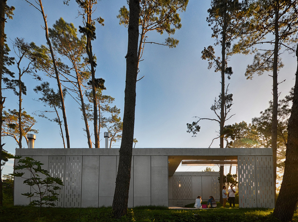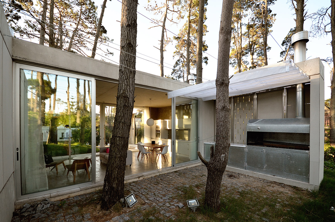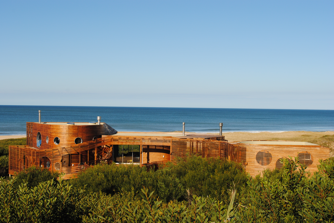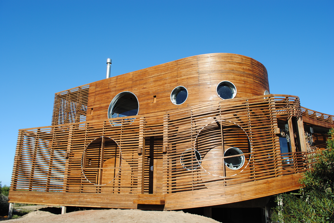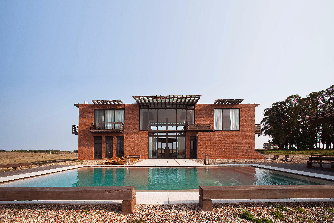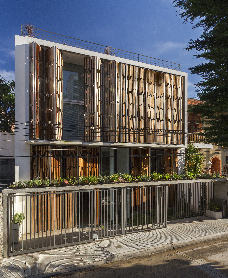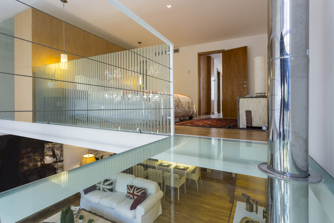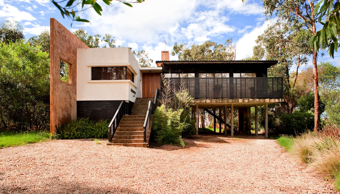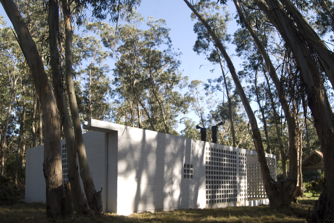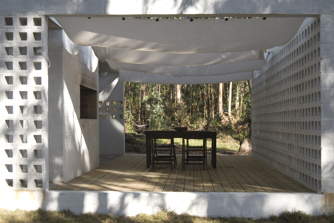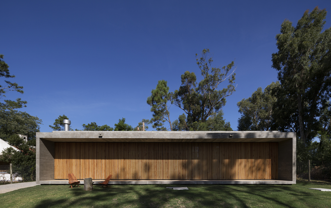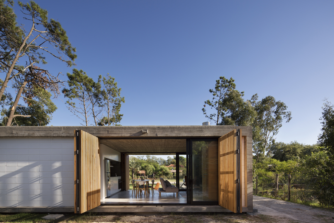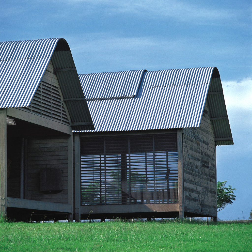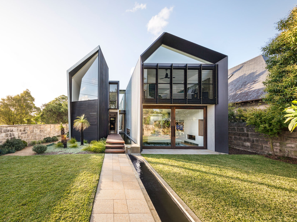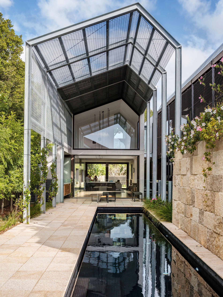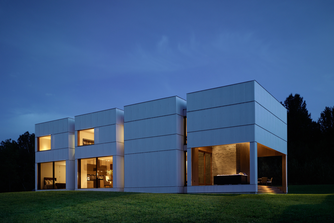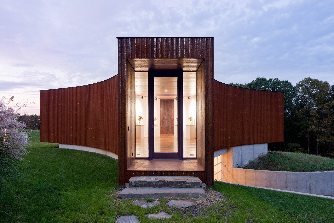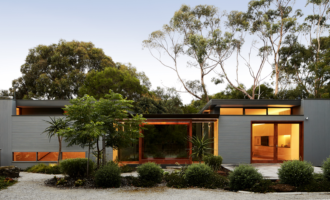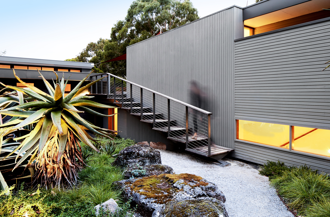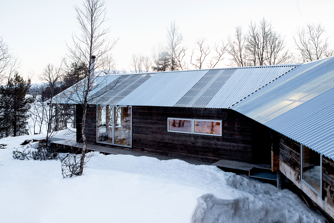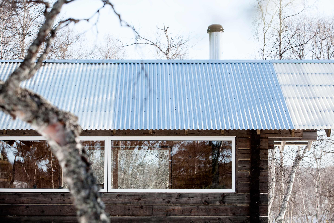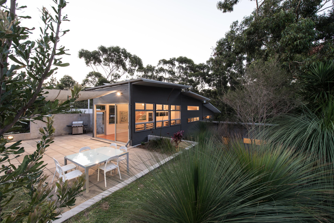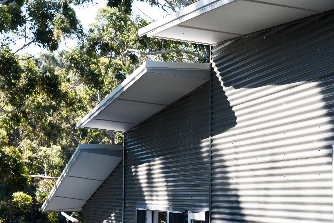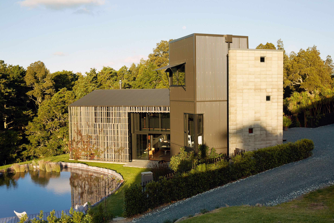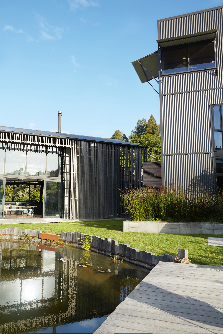Architects: Showcase your next project through Architizer and sign up for our inspirational newsletter.
Coastal homes hold their own magic. These houses by the ocean are made to bring us closer to beaches, waves and an endless horizon. Seaside landscapes are natural in Uruguay, a South American country where fertile lowlands run along over 400 miles of coastline. Bordered by Argentina, Brazil and the Río de la Plata, Uruguay’s rolling plains and low hill ranges open up to the Atlantic Ocean. In turn, its urban environments and architecture are strongly tied to the sea.
Drawing influences from the Charrúa people, the Portuguese and the Spanish, Uruguay is now a democratic constitutional republic. Regarded as one of the most socially advanced countries in Latin America, it features diverse cities and locations, from Montevideo and Salto to Punta del Este. Today, history and contemporary design culture come together through varied architectural styles. These is embodied in a range of private and collective housing projects. The following work showcases this idea and how new homes are inspired by the Atlantic coast.
![Uruguay]()
![Uruguay]() Beach House by Martin Gomez Arquitectos, La Boyita, Uruguay
Beach House by Martin Gomez Arquitectos, La Boyita, Uruguay
Punta del Este-based studio Martin Gomez Arquitectos completed this beach house in 2006. Overlooking the ocean, the project is made with warm wood interiors and incredible views from multiple sides. On the exterior, a subtle screen façade wraps the simple, rectangular volume to create visual separation from the more private areas of the house and the road access. The project focuses on floor-to-ceiling glass to embrace natural light and open up to the sea.
![Uruguay]()
![Uruguay]() Casa Abierta by Rosario Talevi, Punta Rubia, Uruguay
Casa Abierta by Rosario Talevi, Punta Rubia, Uruguay
As Rosario Talevi’s first project, Casa Abieta was designed for her mother. Located not far from La Pedrera, a seaside village in Rocha on the south east coast of Uruguay, the home is conceived as the assembly of two bodies: one that responds to the restrictions of the land and stretches along the lot’s entire 34m length, and one orientated to the south to provide shelter against southeast winds. Resting on a wooden structure elevated above the ground, the home has views over the surrounding landscape and to the sea.
![Uruguay]()
![Uruguay]() House Architecture Rifa by Martinez Rudolph Architects, Punta del Este, Uruguay
House Architecture Rifa by Martinez Rudolph Architects, Punta del Este, Uruguay
This project was designed at the Facultad de Arquitectura, Universidad de la República, for the CEDA’s organized housing contest. The home was organized around the site, with two cement, paneled forms defining an in-between space that embraces the nearby pine forest and becomes the main public space of the house. Its section takes advantage of the topography, allowing the continuity of the interior spaces by its shapes and textures. Its asymmetric “H” typology outlines two outdoor patios, while the perforated and ventilated façade generates a passive conditioning system.
![Uruguay]()
![Uruguay]() Follow Nature by Estudio Matias Sambarino Arquitecto, La Pedrera, Uruguay
Follow Nature by Estudio Matias Sambarino Arquitecto, La Pedrera, Uruguay
In the Follow Nature project, Estudio Matias Sambarino Arquitecto designed the home so that natural elements of the surrounding context shape the building’s form. These external natural elements mold the layout to produce an adapted, versatile and energy efficient house in a temperate suburban area. While the basic structure is constructed in concrete, the house is mainly built with regional hard wood which was transformed manually. The project also utilizes recycled elements and a series of round, aluminum porthole windows.
![Uruguay]()
![Uruguay]() Luna Llena House by Candida Tabet Arquitetura, Punta del Este, Uruguay
Luna Llena House by Candida Tabet Arquitetura, Punta del Este, Uruguay
Designed as a holiday home in José Ignacio, Uruguay, the Luna Llena House was derived from the landscape. Inspired by Eladio Dieste and his brickwork, the team balanced this heavy material with a series of wood pergolas that create ever-changing shadows along the façades. Brick volumes define the four main functional areas that create the kitchen, dining room and suites. The home’s massing was made with tall openings to frame the landscape of the Pampas.
![Uruguay]()
![Uruguay]() Riachuelo by ESTUDIO ZIP, Montevideo, Uruguay
Riachuelo by ESTUDIO ZIP, Montevideo, Uruguay
This project is located in the coastal residential neighborhood of Punta Carretas, in Montevideo, Uruguay. It consists a ground floor with three residential levels. There is a total of nine residential units, four single level with private courtyards and five with their own roof terrace. The building was divided into two blocks, separated by horizontal and vertical gardens, and linked by light construction bridges which differentiate from the orthogonal fabric of new apartments in the neighborhood.
![Uruguay]()
![Uruguay]() Siete Mares by Martin Gomez Arquitectos, Punta del Este, Uruguay
Siete Mares by Martin Gomez Arquitectos, Punta del Este, Uruguay
The Siete Mares home was designed as an seaside lodge that’s part of an eucalyptus forest near the Atlantic Ocean. Formed with a large concrete wall, the structure of the house is located on the first floor so that the upper levels could capture views of the ocean. The project has three independent suites, a living and dining area, and a series of decks and outdoor terraces. Siete Mares was made to bring people together around nature and Uruguay’s coastline.
![Uruguay]()
![Uruguay]() La Pedrera Block House by Gualano + Gualano arquitectos, Montevideo, Uruguay
La Pedrera Block House by Gualano + Gualano arquitectos, Montevideo, Uruguay
Designed to be a weekend house in La Pedrera, a little village along the Atlantic coast, this concrete block home was designed for systematized construction, easy mounting, and straightforward detailing. The project includes two bedrooms, a bathroom and kitchen, dining room, and an outdoor deck. As a sequence of programmatic bands, the project is defined by geometry and program. This house is formed as a single abstract piece with a low wall that defines the vehicular and pedestrian entrance and embraces the tall eucalyptus trees on site.
![Uruguay]()
![Uruguay]() Casa Marindia by MASA Arquitectos, Marindia, Uruguay
Casa Marindia by MASA Arquitectos, Marindia, Uruguay
As Montevideo’s east urbanization has been spreading from Ciudad de la Costa up to the Canelones’ seashore, Casa Marindia was made between city and the coast. The natural landscape emerges in contrast with the geometry of the structure, and the house is made with simple forms within a rough environment. Merging nature and architecture, the team aimed to blur the edges and boundaries of the home. In turn, the facade behaves as a screen, a veil, which can be widely opened, inviting outside nature into the interior.
Architects: Showcase your next project through Architizer and sign up for our inspirational newsletter.
The post Seaside Retreats: 8 Incredible Houses Along Uruguay’s Coast appeared first on Journal.
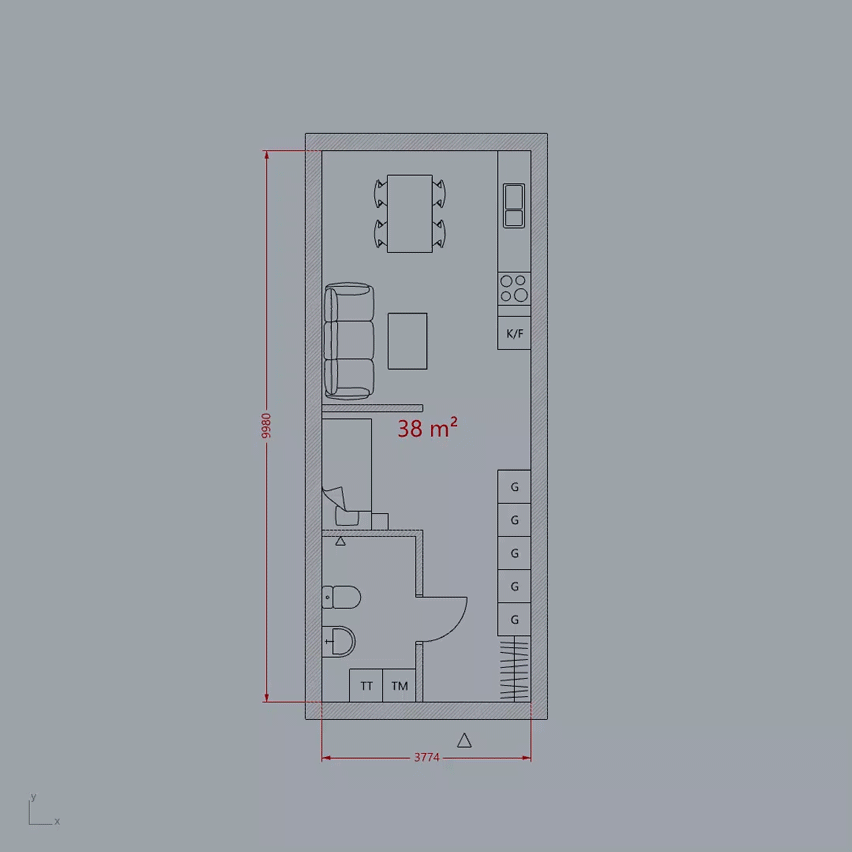















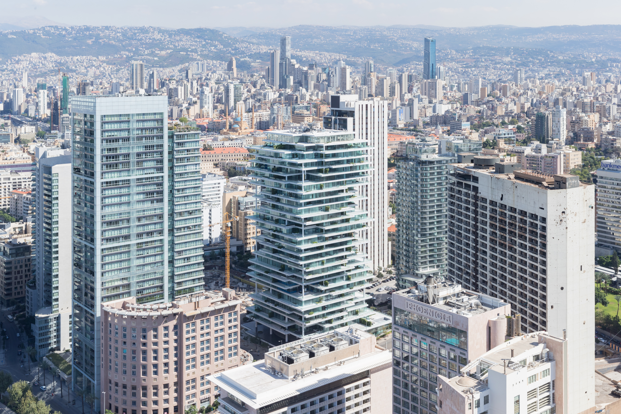
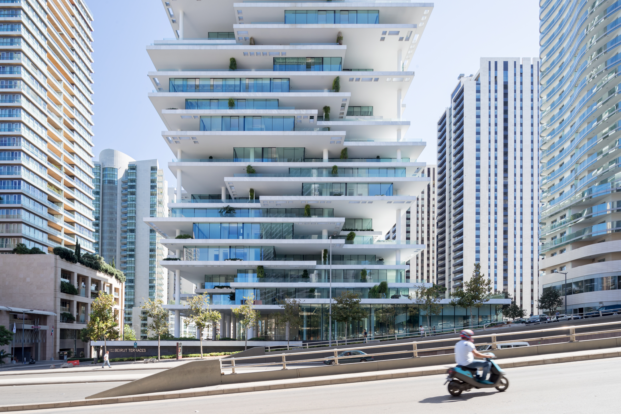
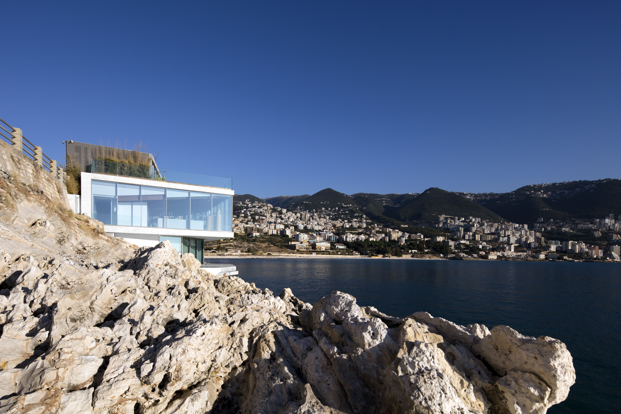
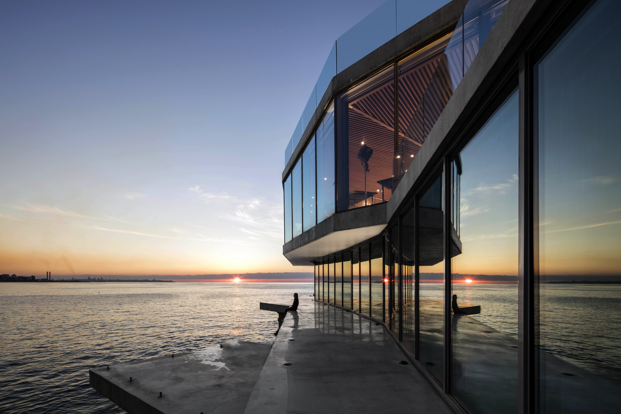
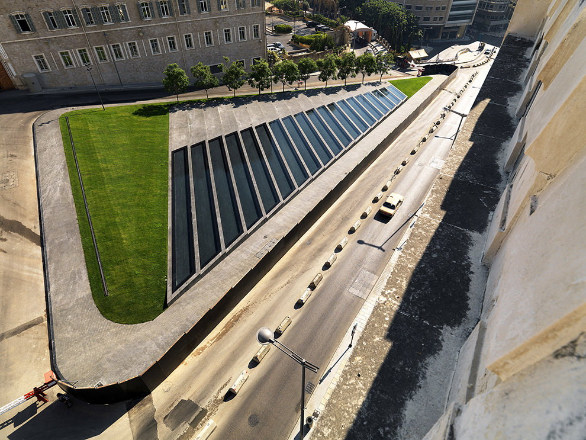
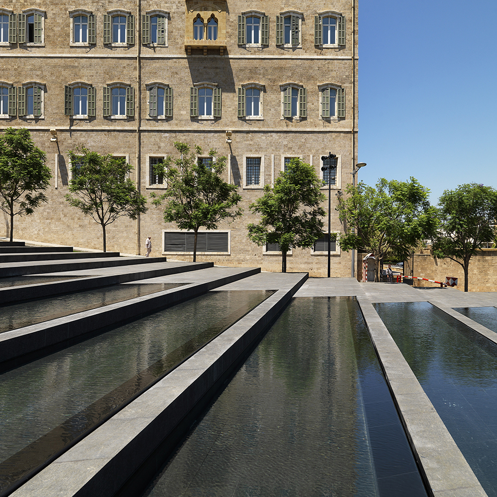
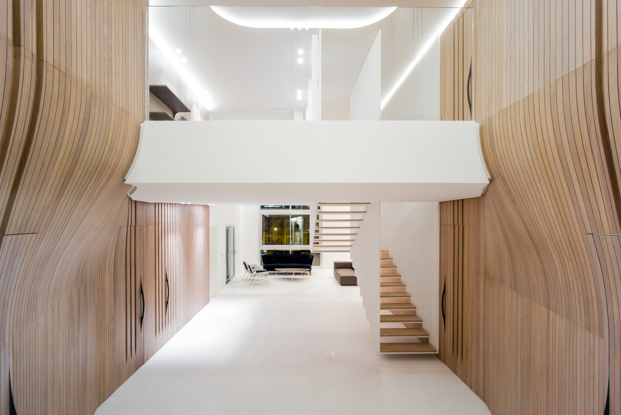
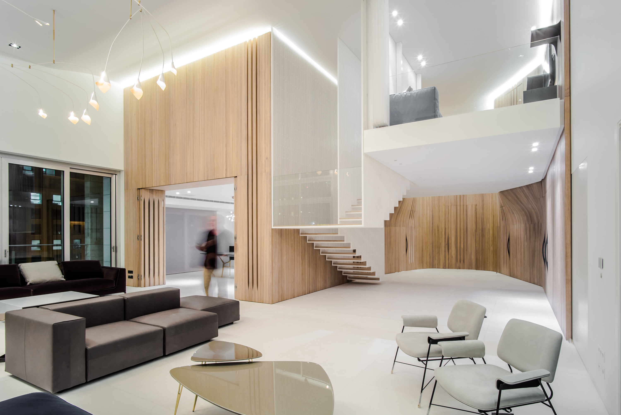
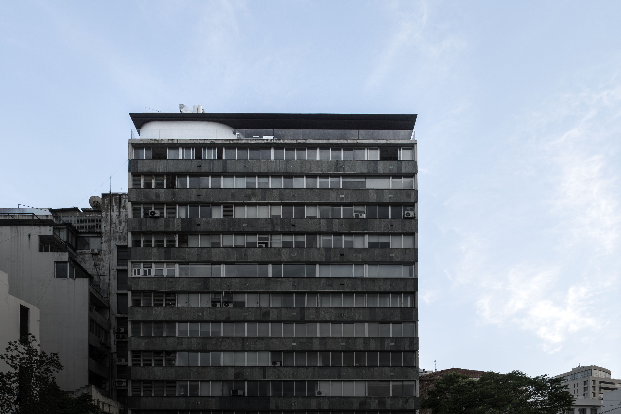
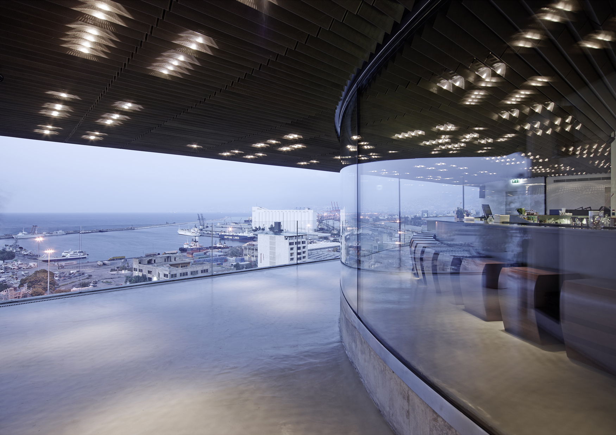
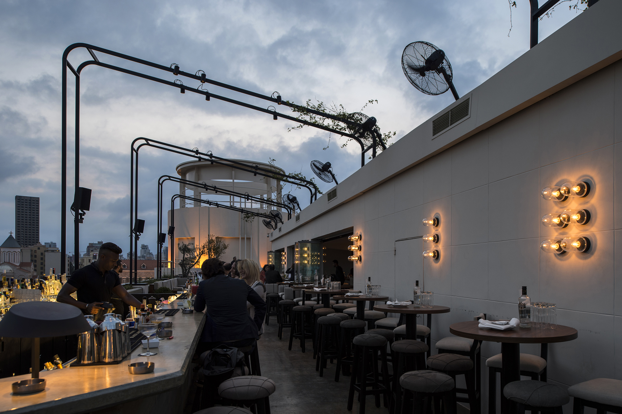
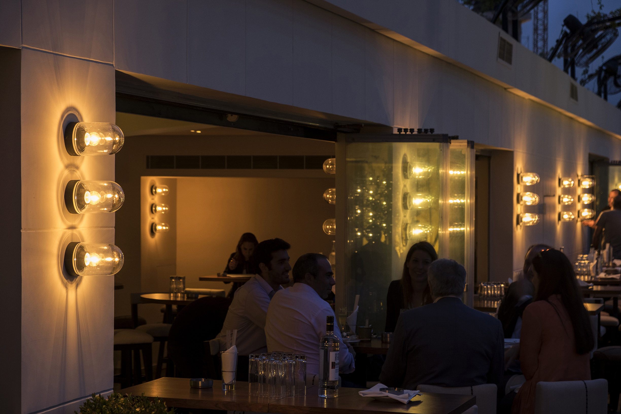
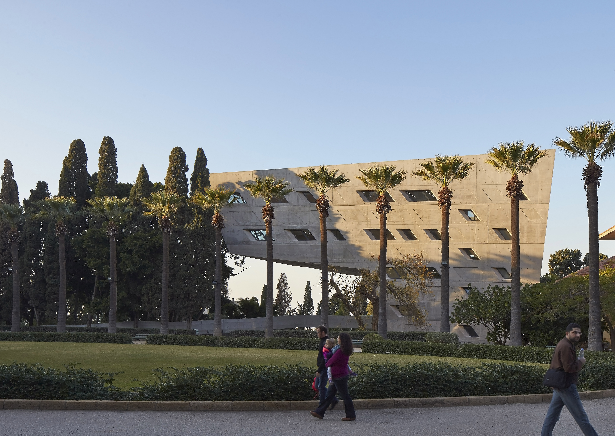
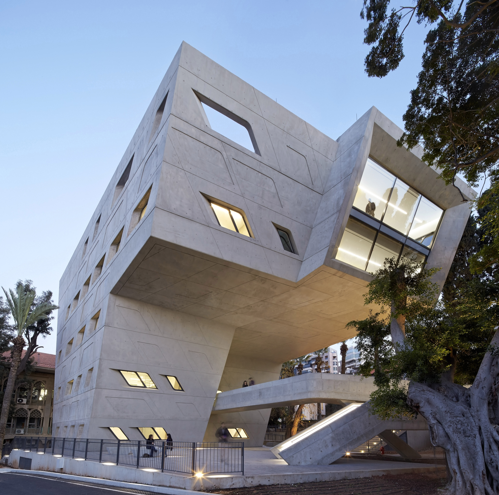
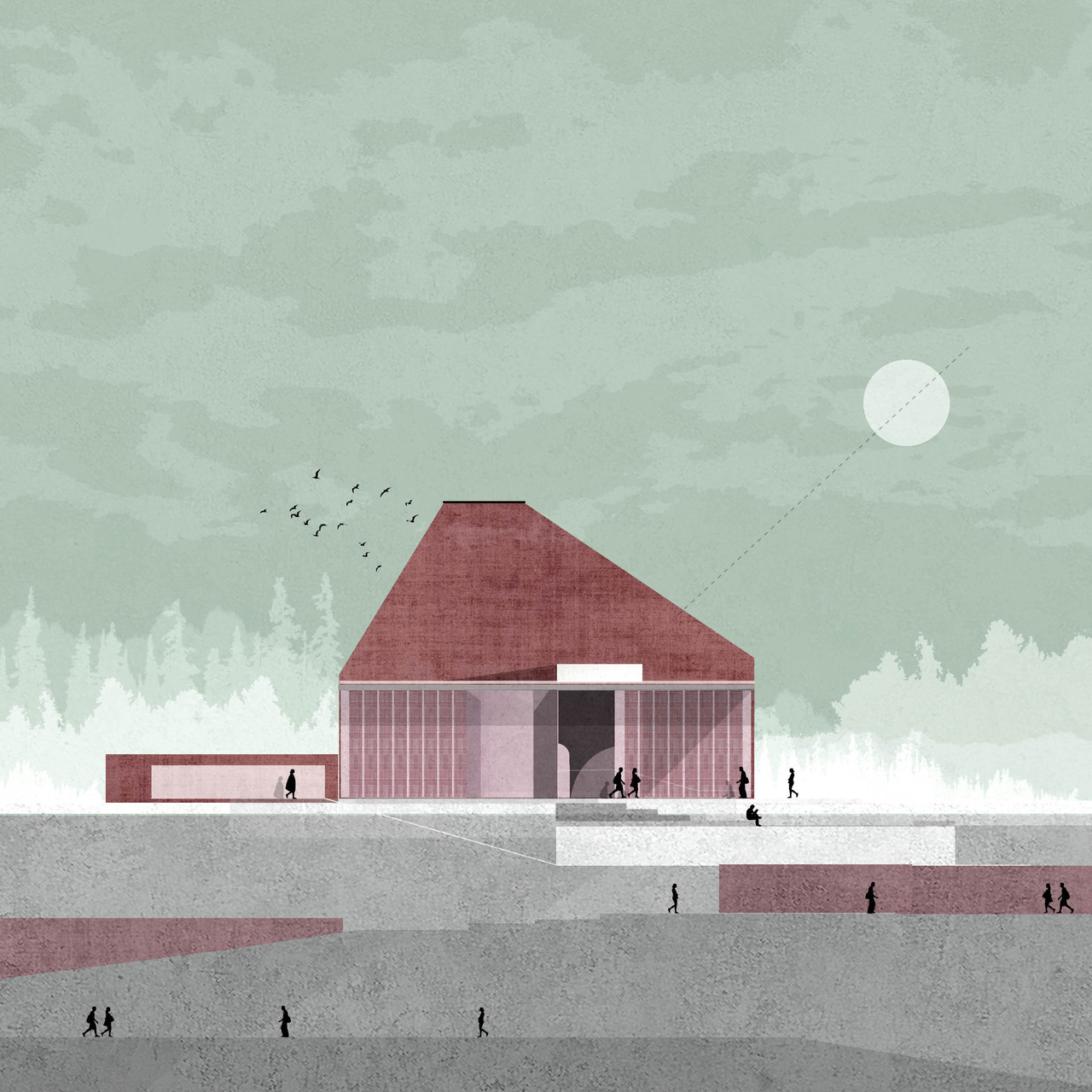 Outcrop
Outcrop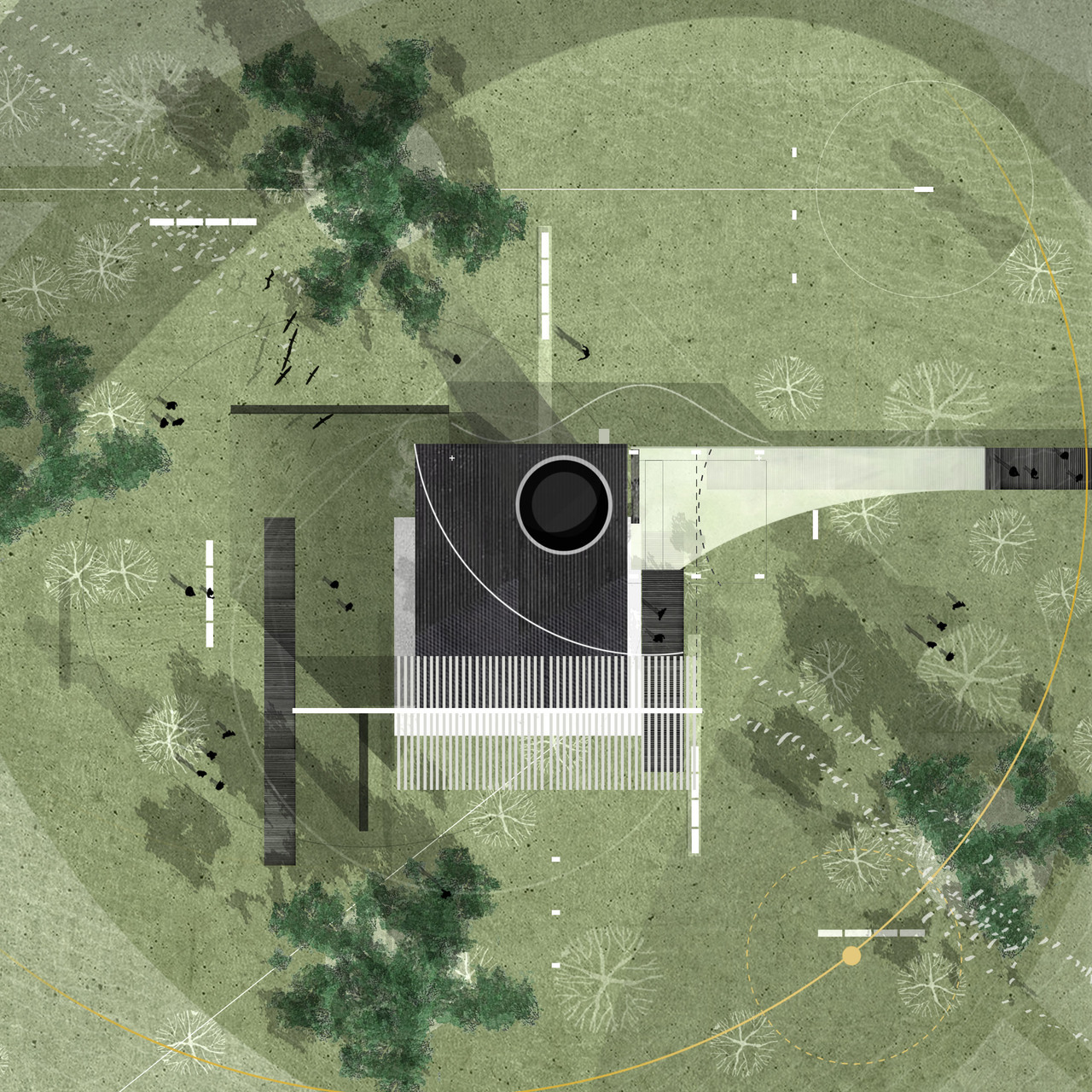 Park Café
Park Café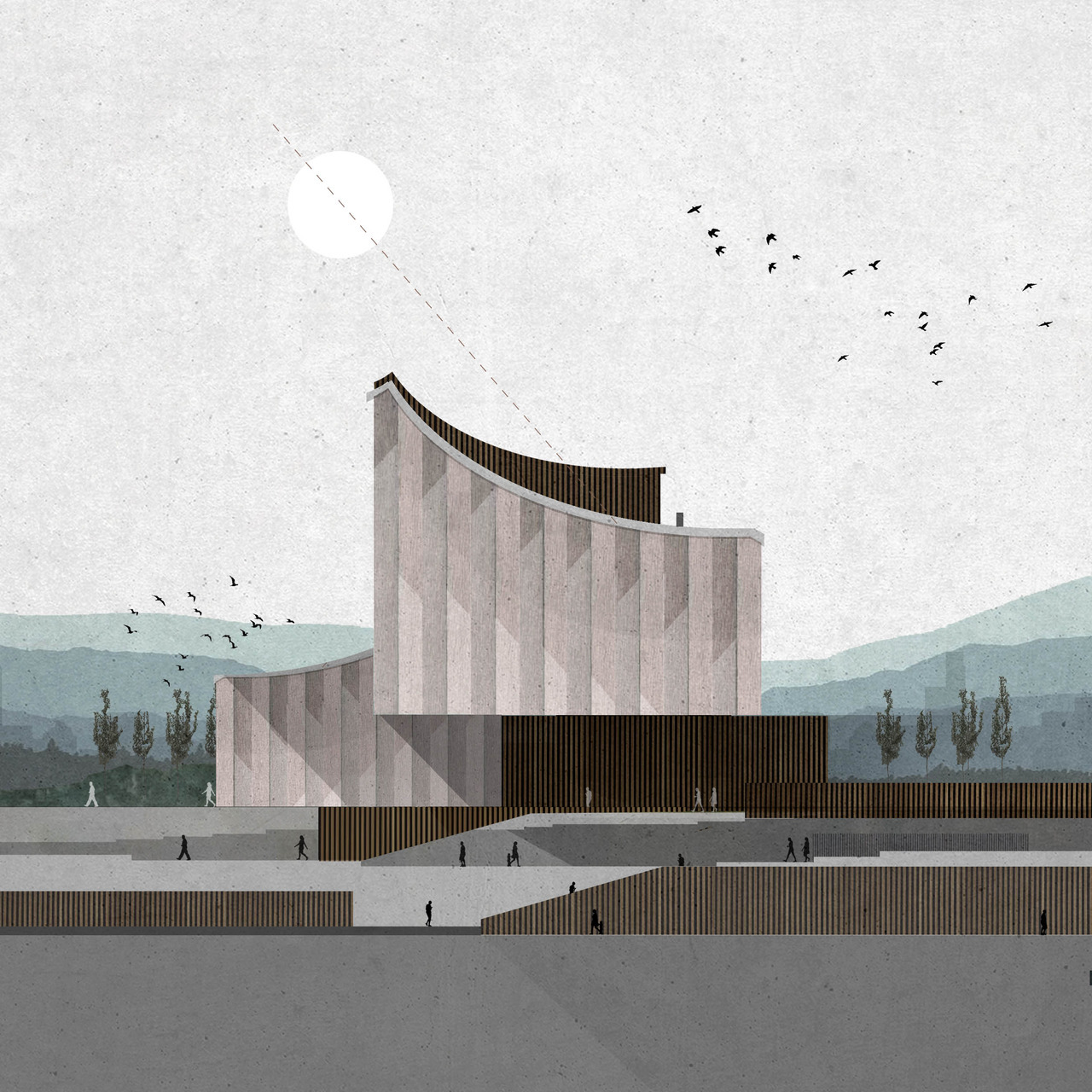 Keynote
Keynote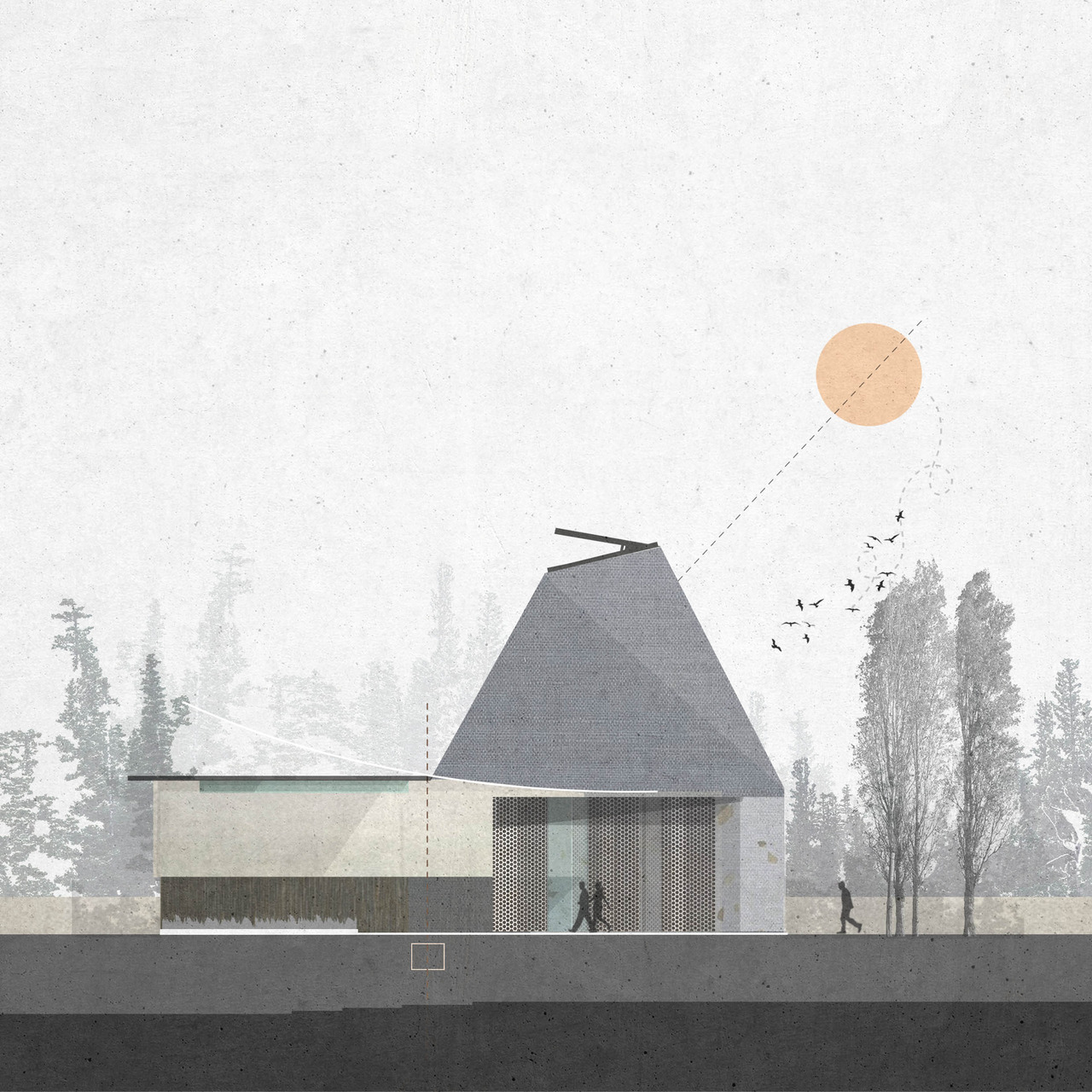 Crease
Crease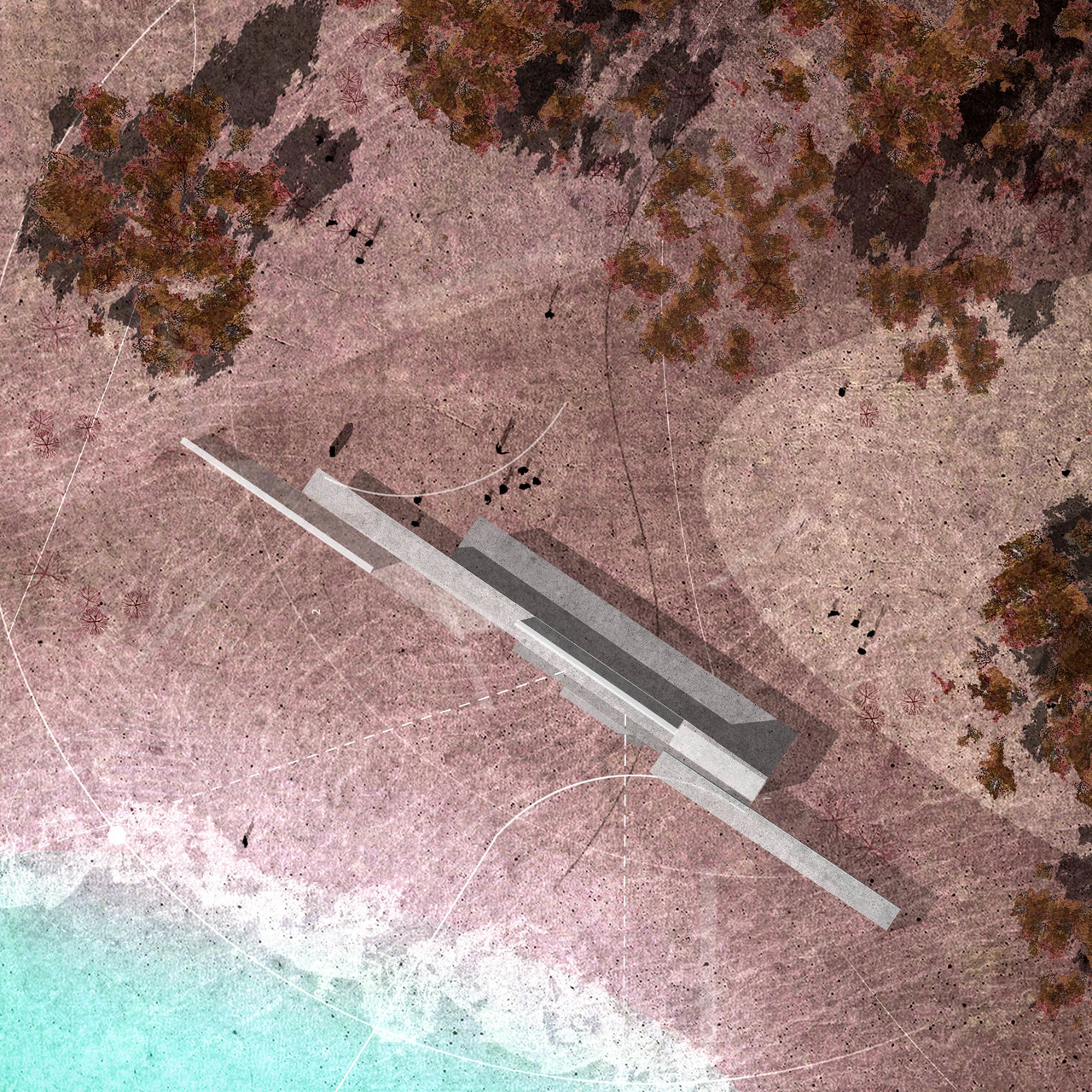 Views Beyond
Views Beyond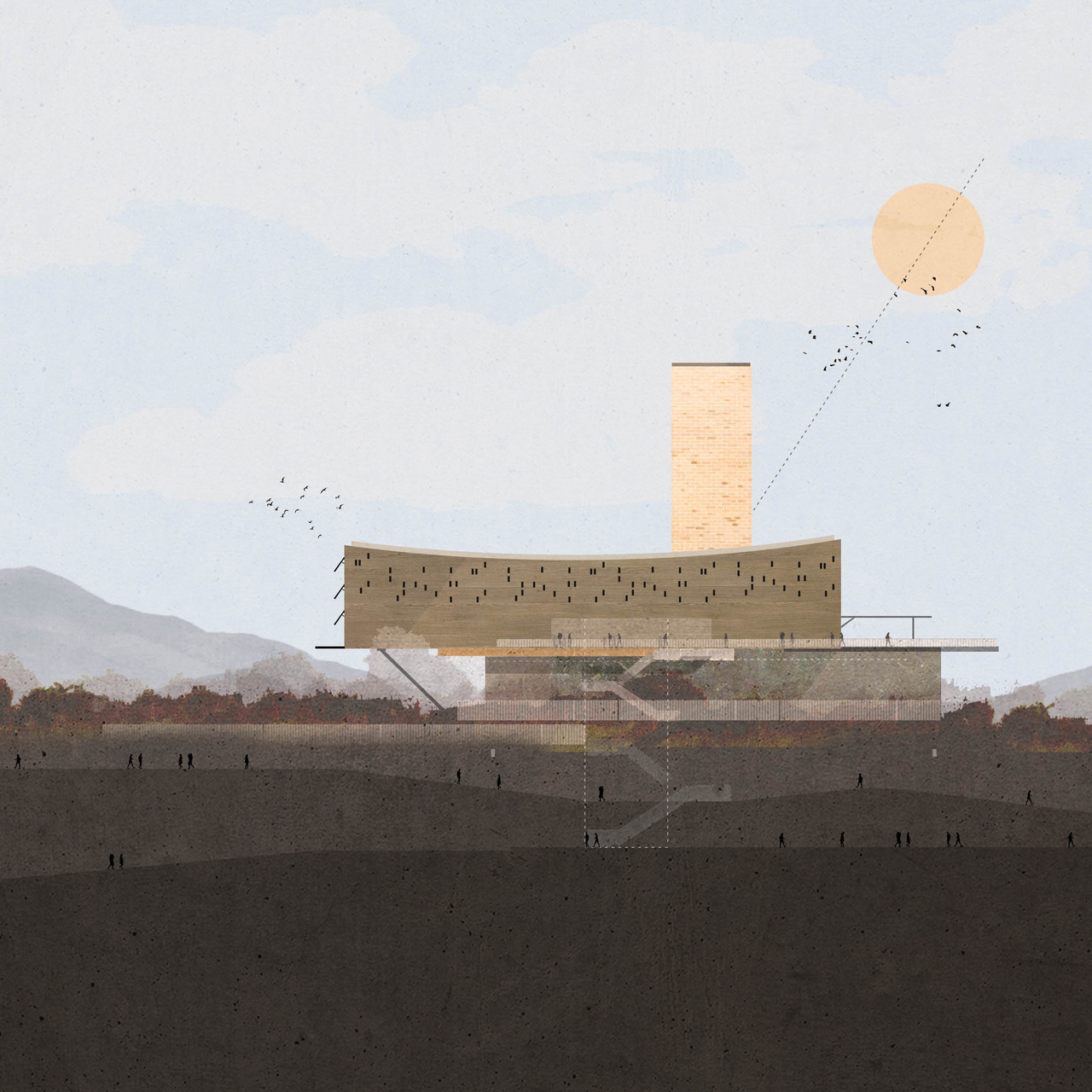 Hark
Hark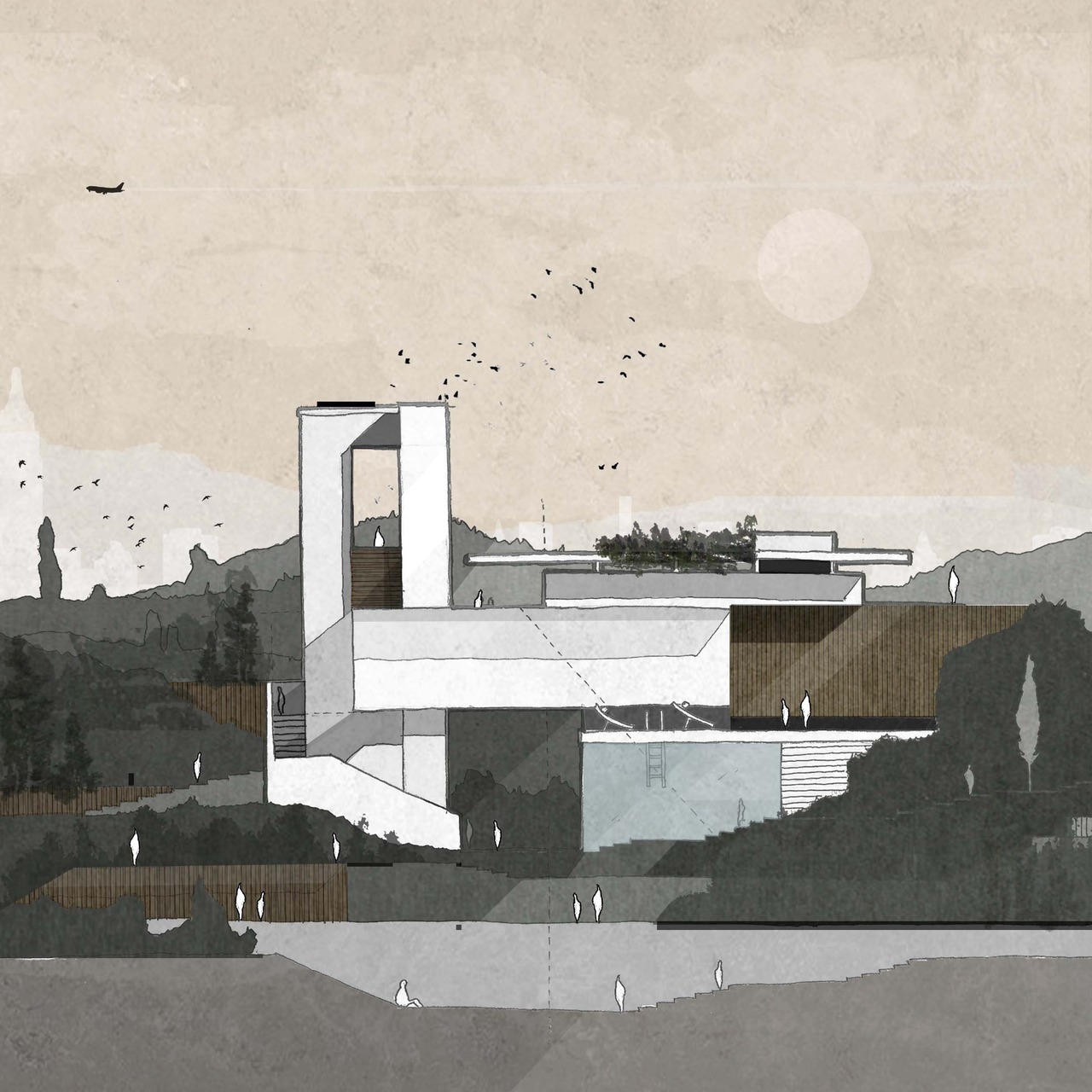 Finding
Finding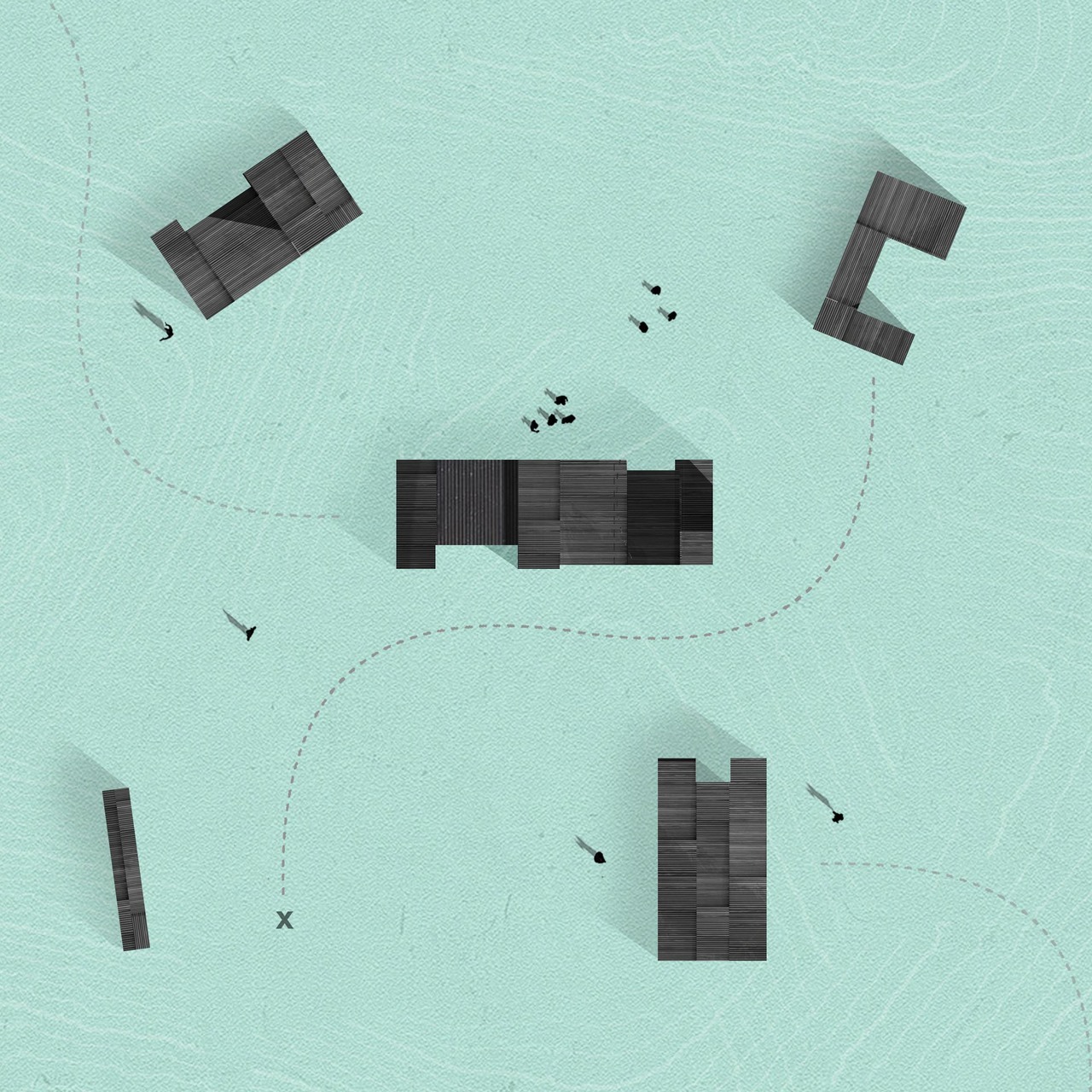 Puzzle Pieces
Puzzle Pieces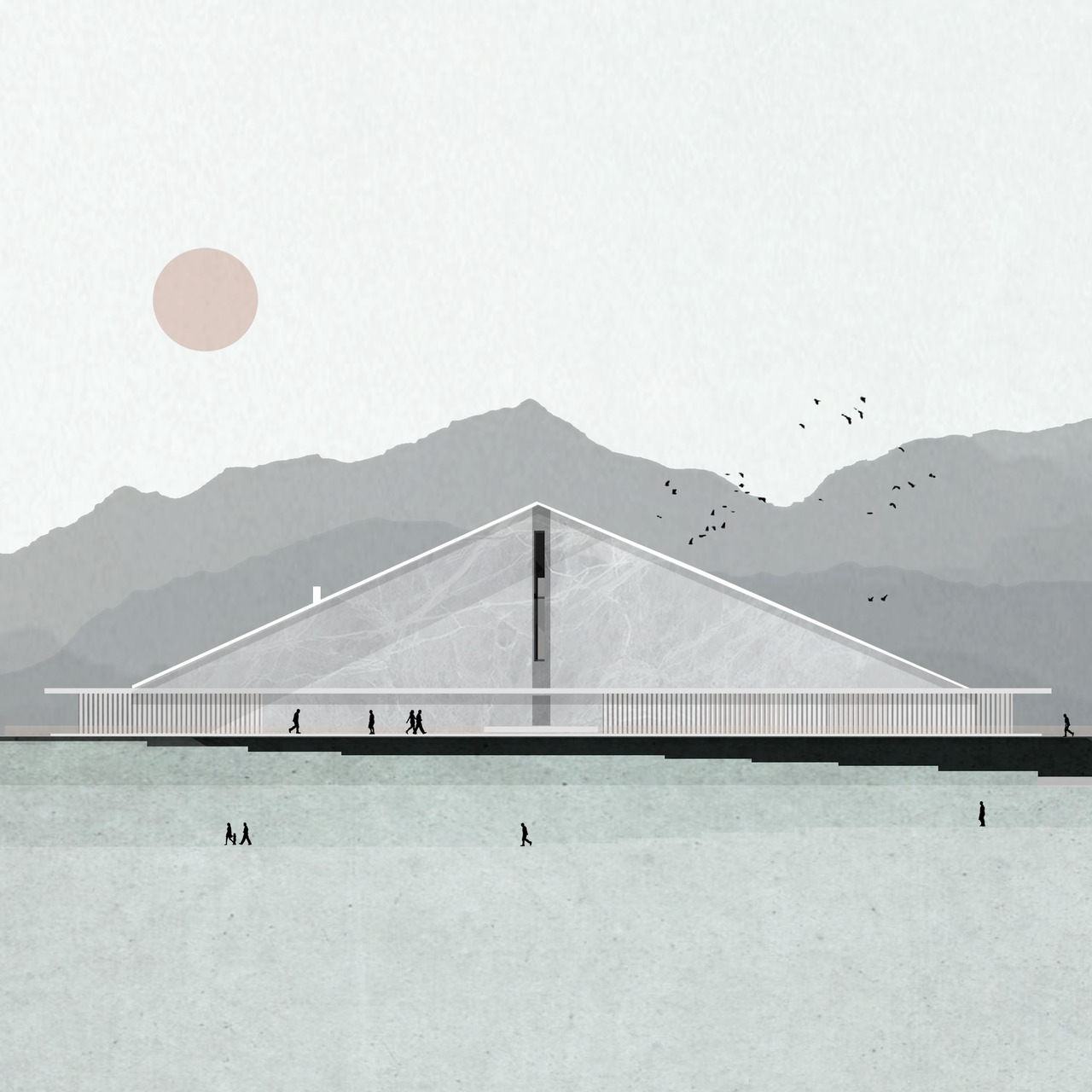 Entail
Entail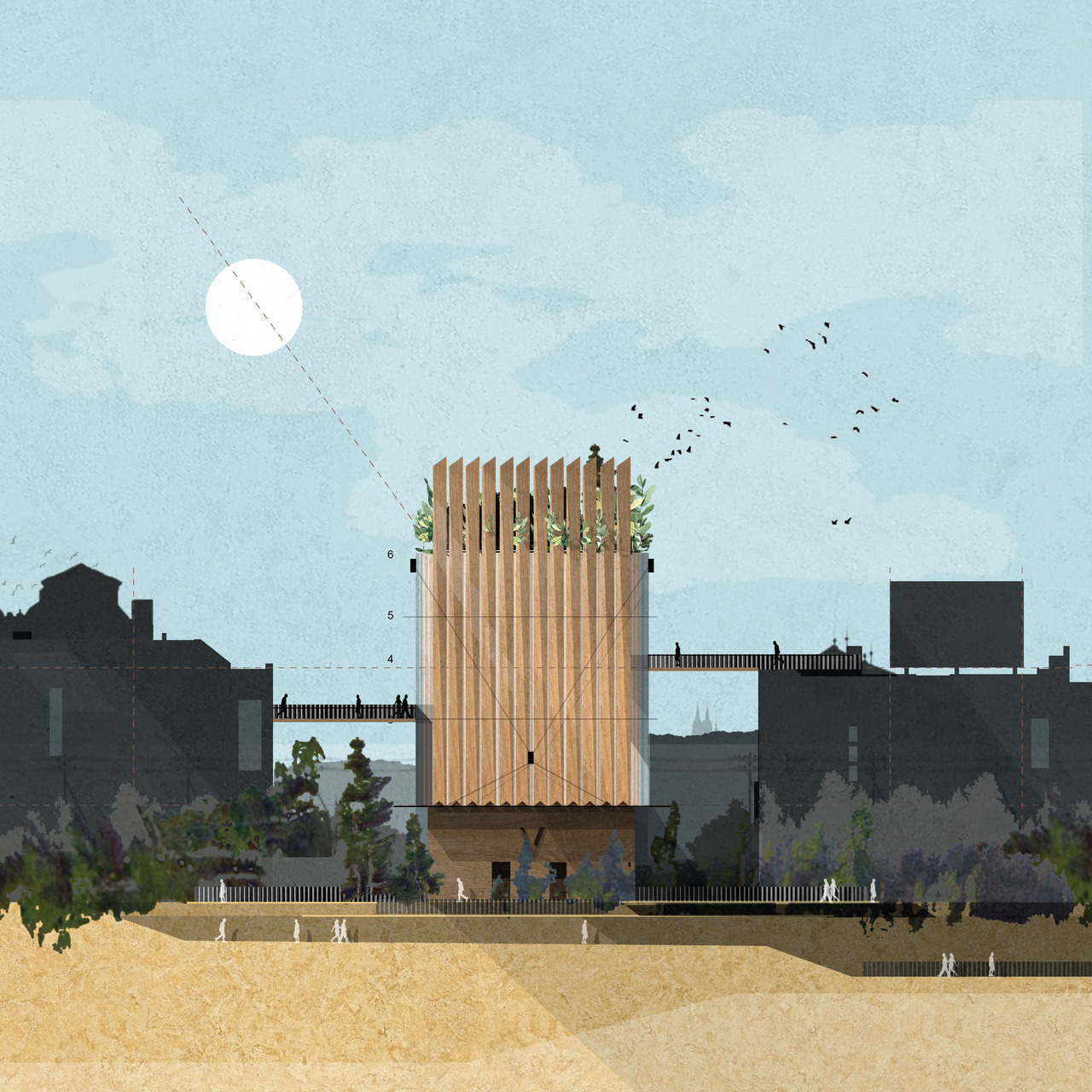 Eco City
Eco City


